Modern home offices. Modern and classic cabinet design
Many people are very passionate about their work, so organizing the space to do it is very important. This is especially true for those whose work office is partially or completely at home. With the growing popularity of remote work with the order of office arrangement in ordinary apartment or a private home, they are increasingly turning to interior designers for a project. Of course, the help of a specialist in this field can hardly be overestimated, but it is possible to create your own ideal interior home office.
A comfortable office can be placed not only in a separate room; a balcony, a small space in the corner of the room, an attic and a niche are perfect for this. The main thing is to develop the project wisely and use the entire area and create a complete atmosphere for work and creativity. The first thing that needs to be done is to decide in what style the design of the office in the apartment should be created.
Office in a classic style
In the photo: home office in a classic style
According to the unspoken rules of the art of interior design, the office should be located closest to the dining room or living room and bedroom.
In this case, it will be convenient for the owner of the premises to hold negotiations there, receive visitors and work late into the night without causing inconvenience to other family members. This rule works great in large country houses, cottages, and spacious multi-room apartments.
What is the interior of an office in a classic style?
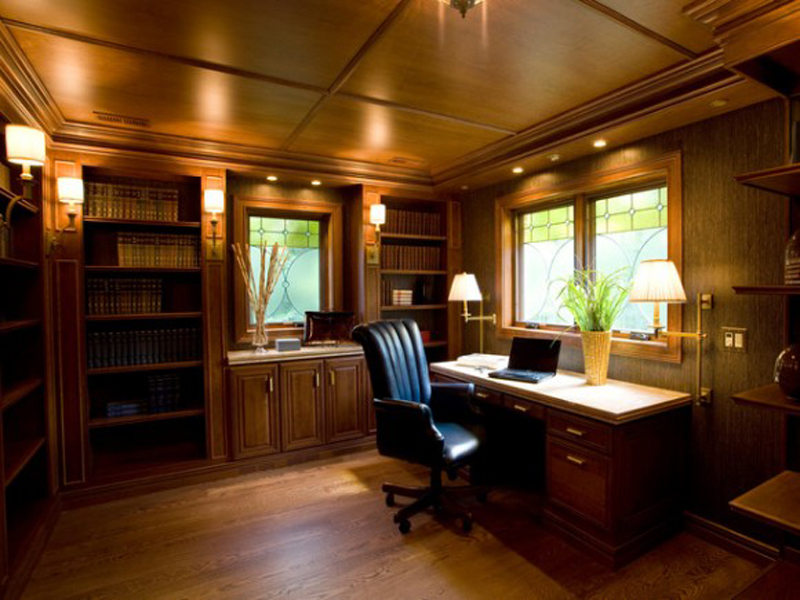
In the photo: a classic-style office with a leather chair
- First of all, this is the use natural materials, mostly wood. Walls have always been lined with it.
- Massive, solid furniture made of expensive materials, stone, rare wood. Everything should look monumental. The standard set that is included in the project and design of a home office in a classic style is a desk, several bookcases, an owner’s chair, a place for visitors, and a sofa.
- In classic design, special attention is paid to textiles. Curtains, pillows on the sofa and its upholstery, perhaps partial drapery of the walls or surface of the desktop, everything should be made of high-quality fabrics and noble colors. Leather would be very appropriate in this room. The famous “chesterfield” style involves furniture upholstery made of genuine leather, quilted in a special way.
- Decorative elements play an important role in the classic style. Bronze figurines and candlesticks, ceramic figurines, platinum table stands, gilded furniture handles. Every detail of this interior should speak of the solidity and wealth of its owner.
- Lighting. Many designers believe that big light, that is, the chandelier does not fit into the interior of the office, but this depends on its size and location. In a large room with one window facing north, you can’t do without overhead light. In a small room, a few lamps and a table lamp will be enough. These can be floor lamps, sconces, the main thing is that they fit perfectly into the composition of the room.
- There is an opinion that a computer is a completely foreign part in a classic interior project. But modern world dictates its own rules, therefore, you can place it on the table or set aside a special place if the computer is not the main working tool.
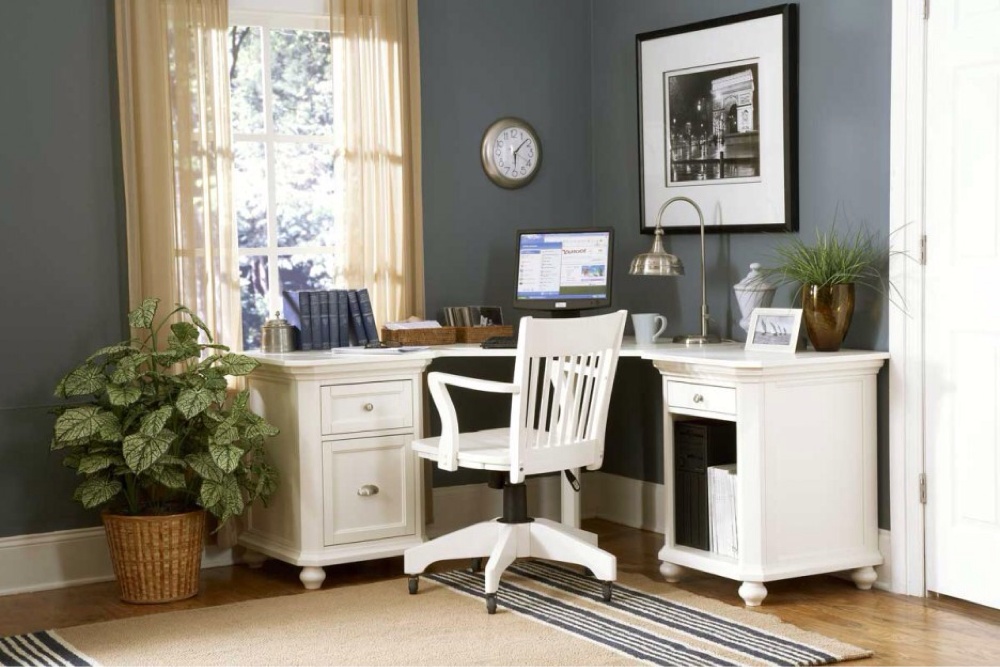
In the photo: a home office in a classic style with decorative plants
These are the basic rules that are considered the canons by which the interior design of an office is created. . How much to follow them and what ideas to get for your project is a matter of taste and financial capabilities.
Modern office
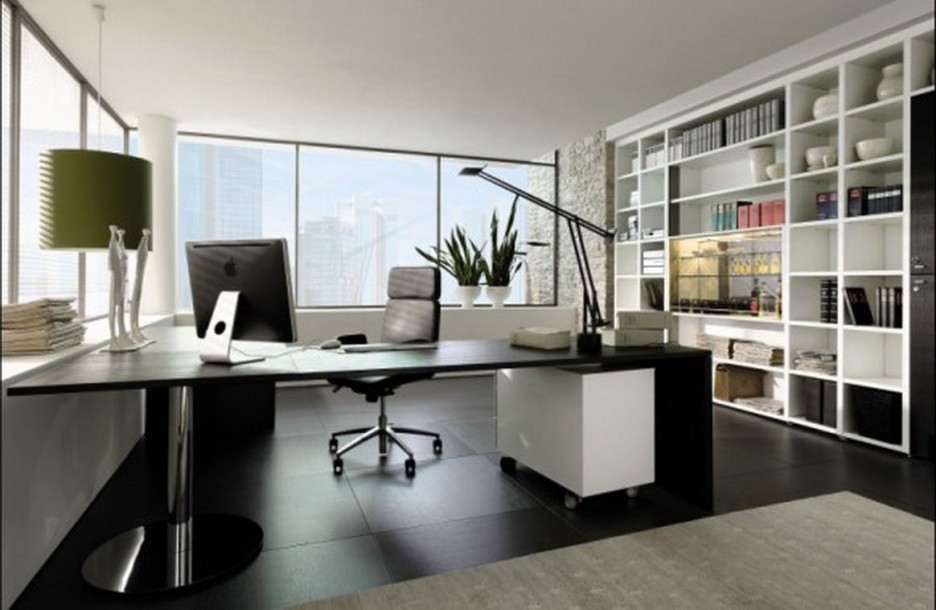
In the photo: a home office in a modern style
This is a very broad opportunity to implement ideas.
There is one rule in a modern interior - the simpler the better.
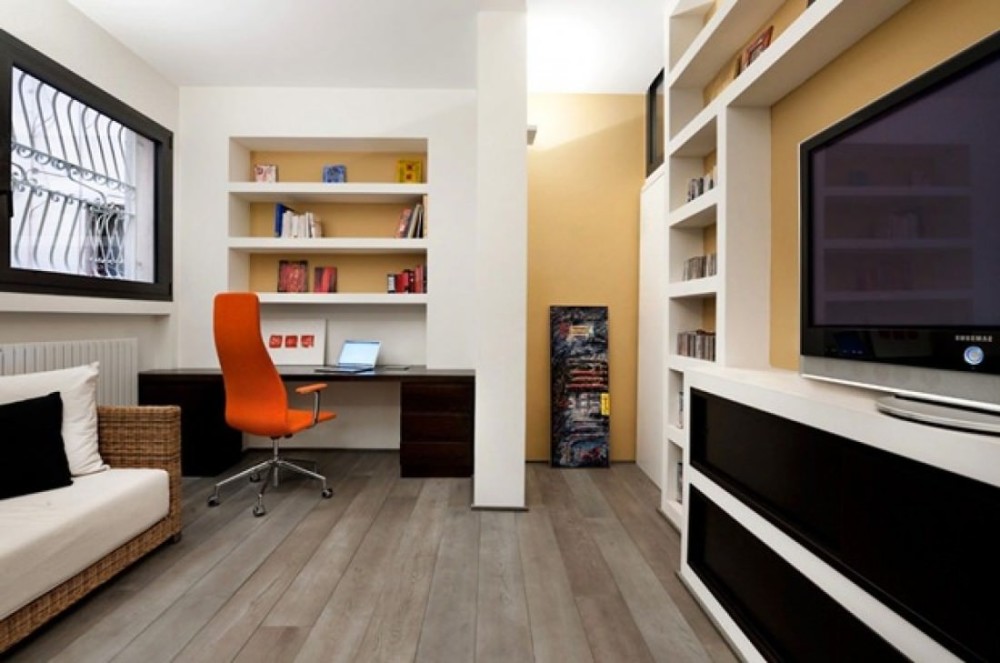
In the photo: cabinet design in a minimalist style
Comfortable and practical furniture of simple shapes. Only what is necessary for work; everything unnecessary simply clutters up the space. It is a project in this style that allows you to create masterpieces of design art on balconies, attics, and even in small one-room apartments. To understand how such premises can be adapted into a workplace, let’s consider everything in order.
Under the roof
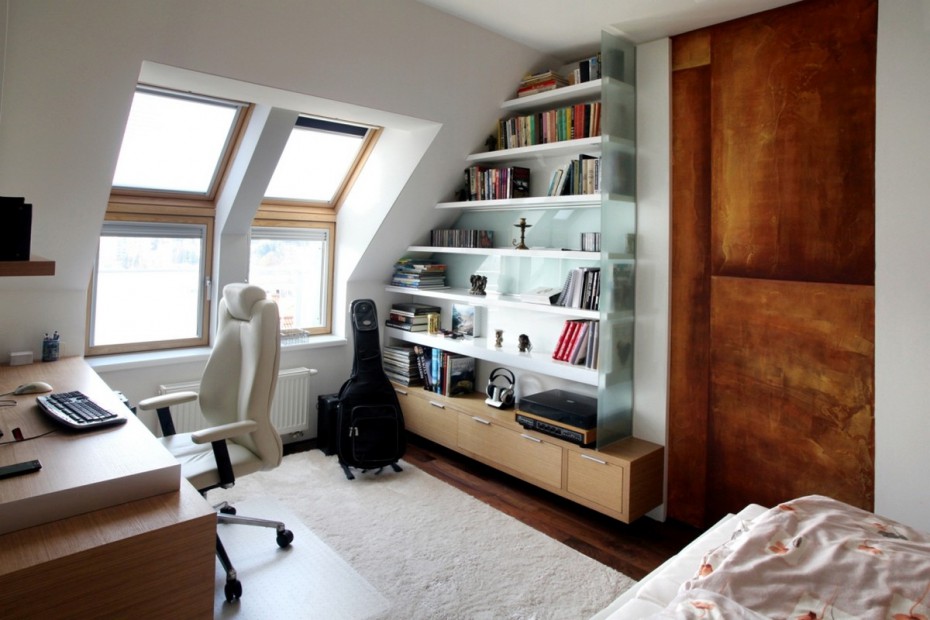
In the photo: an office located under the roof
This is an excellent solution for a small private house or multi-level apartment. In order to concentrate and fully immerse yourself in work, silence is necessary. Attics are rarely used for living rooms or dining rooms; bedrooms and guest rooms are mainly located here. This means that during the day these rooms are quiet, and there is an opportunity to completely immerse yourself in work.
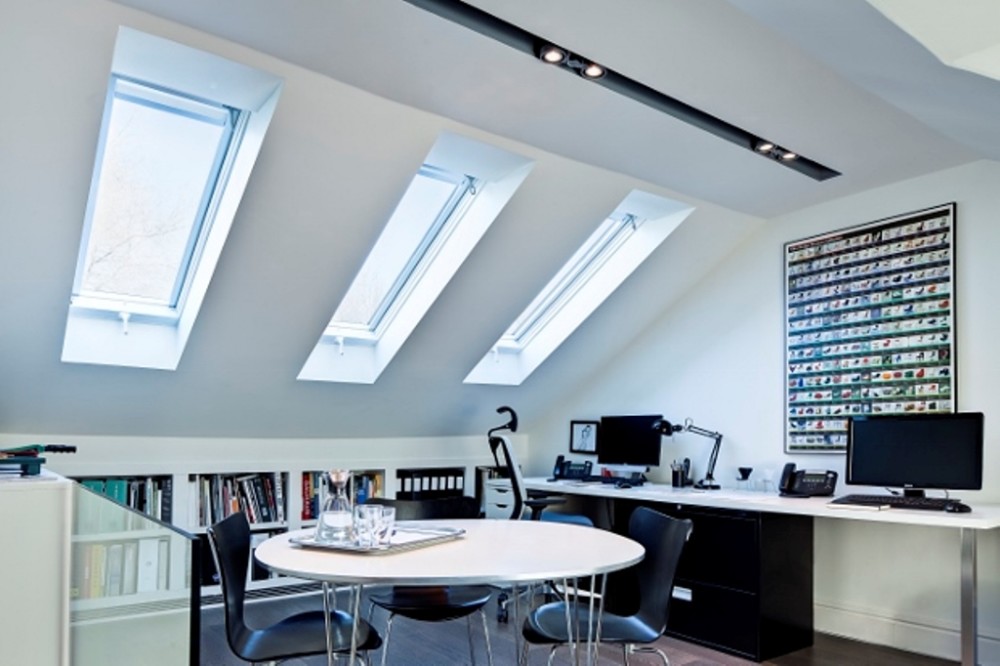
Another advantage of this room is the ability to let in a lot of direct light. To do this, you just need to properly organize the window openings, perhaps even to the roof. You can use this abundance of light by furnishing the interior of your office with flowers and indoor plants, creating a small winter garden. The abundance of oxygen that they will release will greatly help the functioning of the brain and provoke the birth of creative ideas.
For such a room, it is better to use the principles of minimalism in the project. Only the most necessary furniture and functional decorative elements, everything is strict, practical and comfortable. The same option is suitable for arranging a workspace on the balcony.
Workplace on the balcony
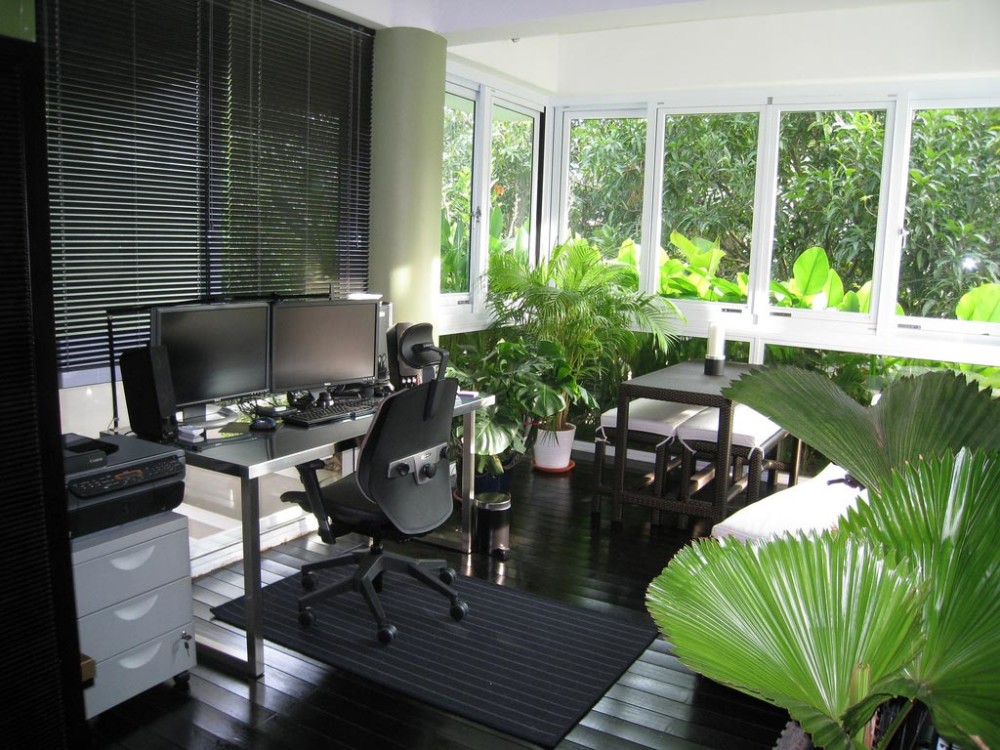
In the photo: an office located on the balcony
Gone are the days when a balcony replaced both a closet for storing household supplies and a pantry for winter preparations. Modern technologies make it possible to insulate a loggia and make it a full-fledged living space. It is very convenient to place the workplace here. Again, an abundance of sunlight, privacy, the ability to place all the furniture and equipment necessary for work. Of course, the balcony must be insulated for use in winter and protected from too hot sun if the balcony windows face the sunny side.
In the apartment
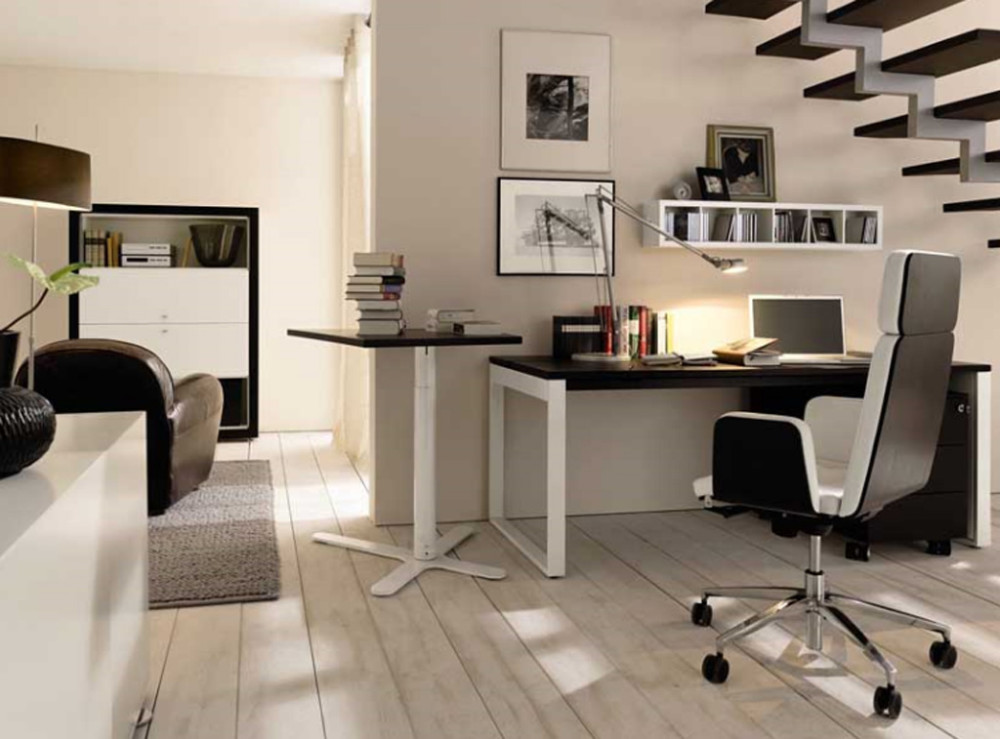
In the photo: an office in a two-level apartment
The main help in creating an office project in a small apartment or small room will be zoning.
You can highlight a work area using wallpaper of a different, darker color and more formal patterns. By choosing furniture and wall coverings to match or contrast, it is possible to create the complete illusion of a separate room. Light is actively used in zoning. A table lamp, floor lamp or small sconces will highlight your mini-office, create comfort and encourage creativity.
Niches are actively used in apartments; here you can place a table, shelves for books and equipment, all the necessary accessories. If desired, the niche can be covered with a screen or decorative curtain when the cabinet is not in use.
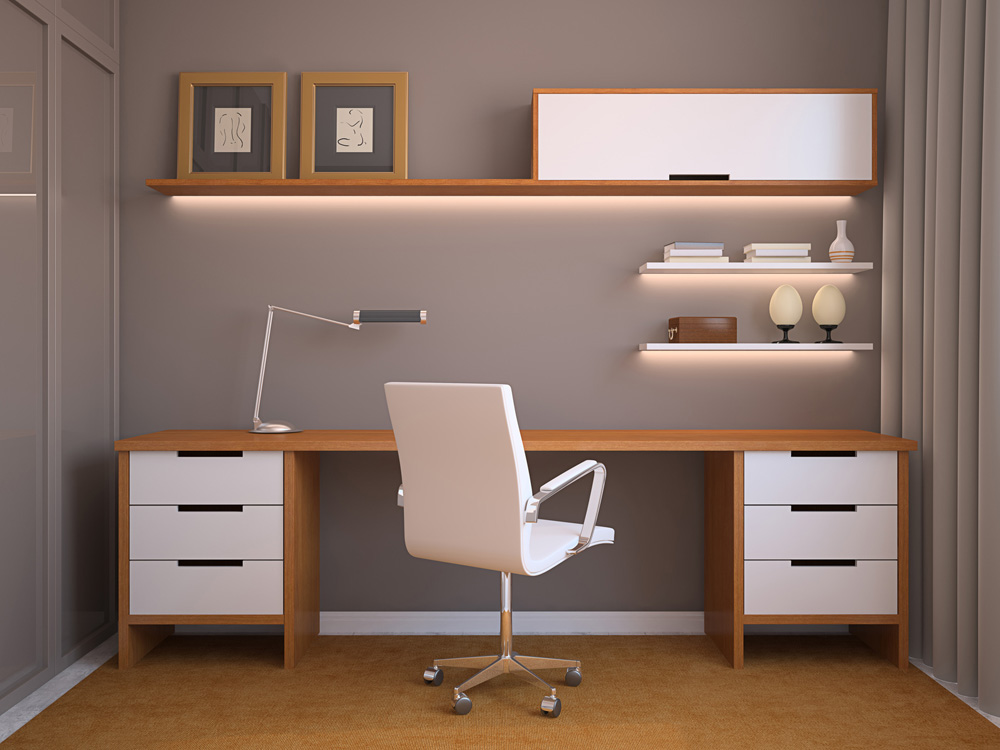
In the photo: an office in a minimalist apartment
If you show enough imagination and creativity, you can create a workplace project in any, even the smallest apartment. The main thing is that it fulfills its main functions - creating a working atmosphere, practicality, convenience, relative isolation from other premises.
Many may think that a personal account is the prerogative of intellectuals or the elite living in private houses. Do not forget that in the house there are schoolchildren, students, teachers, accountants and people of many other professions who from time to time have to work at home; an office is not a luxury, but a necessity for comfortable living for the whole family.
Setting out to create a cozy office interior , Using the tips outlined above, you can perfectly arrange a workspace even in a small apartment, which will be useful to all its residents.
Video - Home office
Many of us, when we hear the phrase “home office,” involuntarily associate images with a luxurious room, decorated with expensive types of wood, luxurious furniture - a must, a large desk and an armchair with leather upholstery, heavy thick curtains with decor and thick carpeting, bookcases with glass doors behind which display the spines of collectible books. A modern home office often does not even require a separate room; large desks are no longer needed; the gadgets of our day are placed on small console tabletops. But even the most modest-sized work area needs decent design. No matter how much time you spend at a computer or desk, this functional segment must meet the requirements of ergonomics, practicality and aesthetics. We have prepared for you 100 photos of real design projects of home offices (working areas), decorated in a wide variety of ways. We hope you can be inspired to create the perfect workspace within your own home.
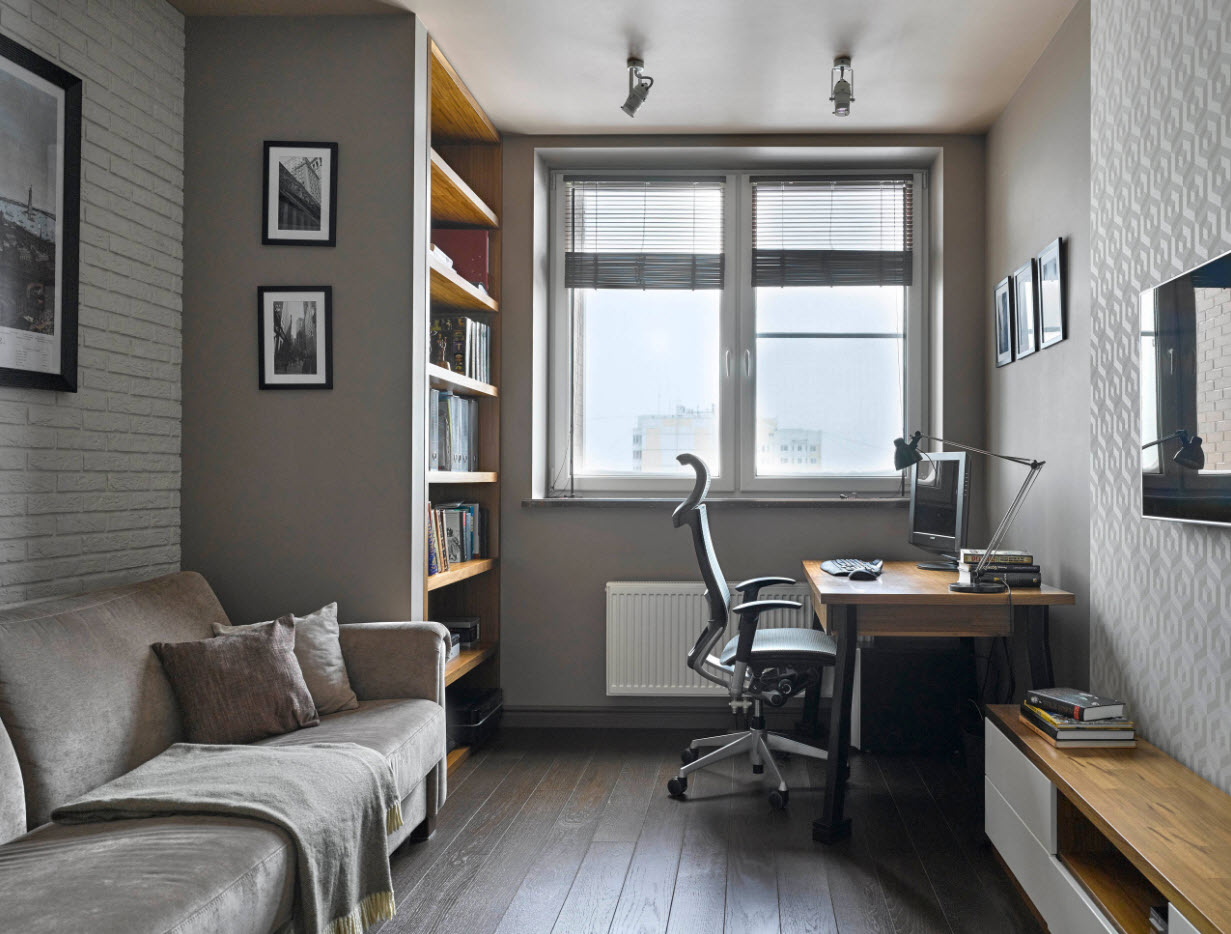
Home office in a separate room
If you have the opportunity to set up a home office in a separate room (congratulations), then it’s simply impossible not to take advantage of it. Many owners of apartments and private houses these days work from home. The advantages of carrying out work activities within the confines of your own home are obvious - the most comfortable environment, no need to travel to your place of work. public transport and much more. But there are also disadvantages to a home office - often household members ignore the need for privacy and are distracted from work. This is why it is so important for freelancers to organize a comfortable, practical and functional workplace in their own home with maximum privacy.
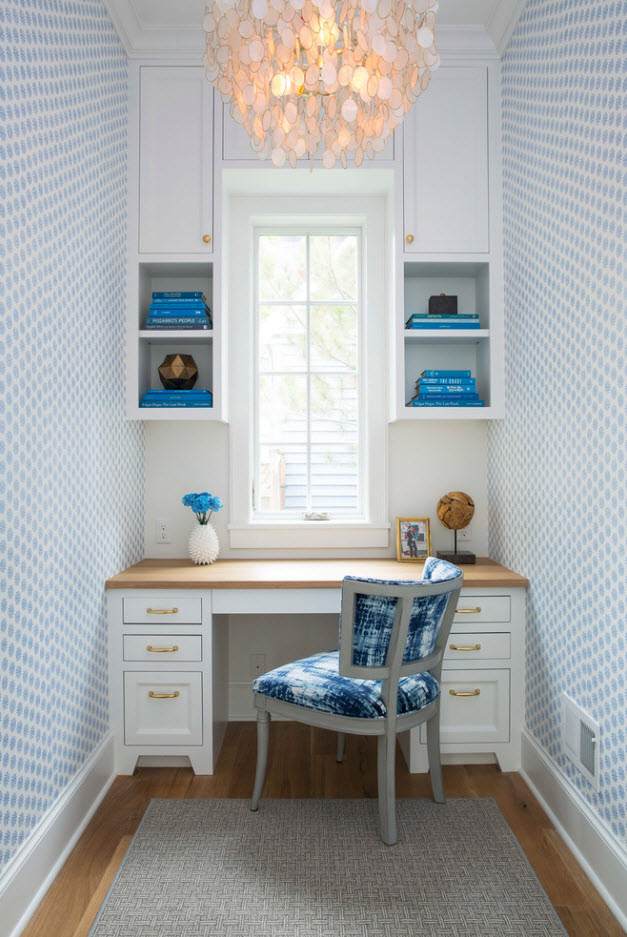
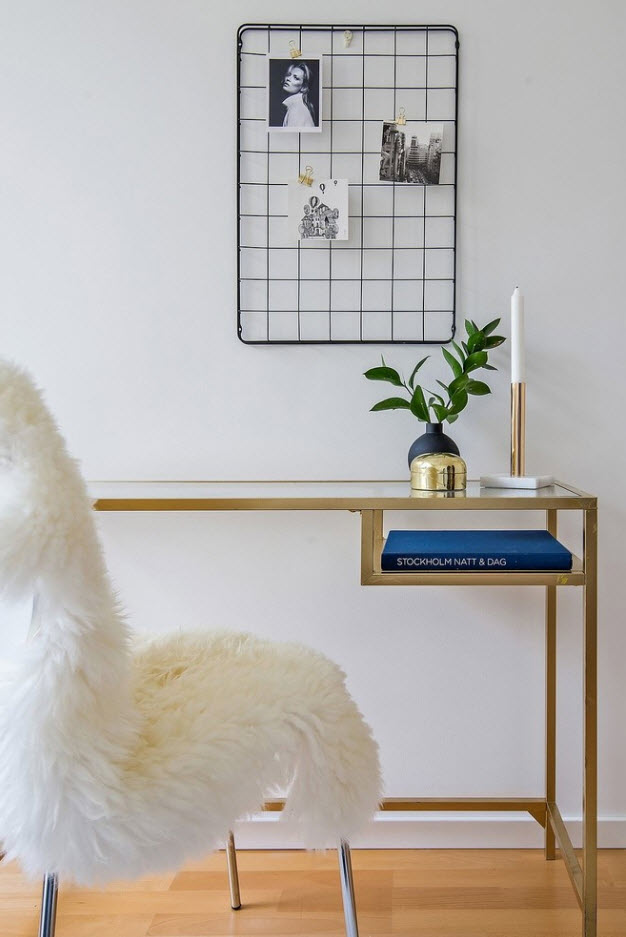
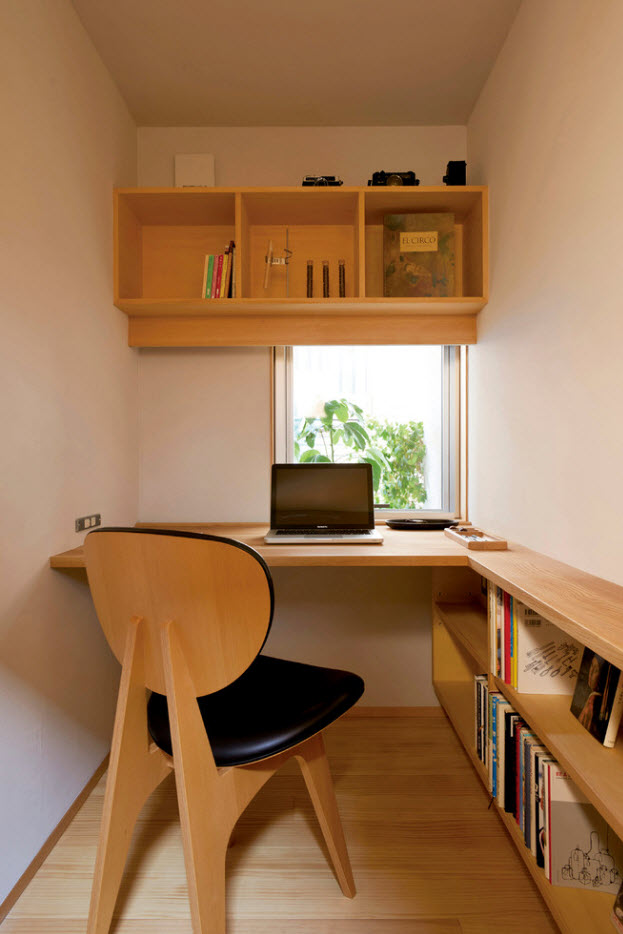
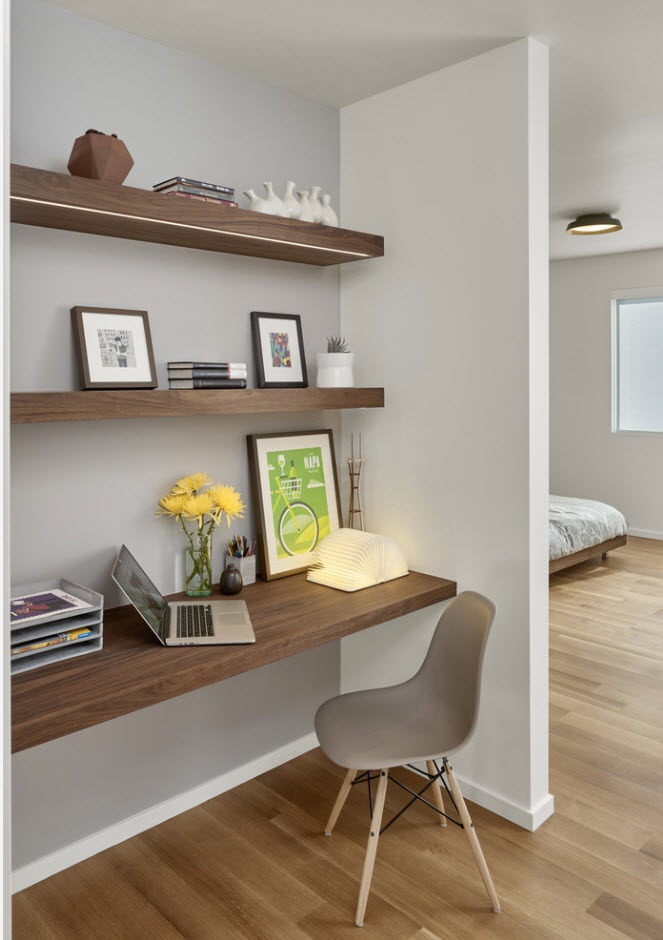
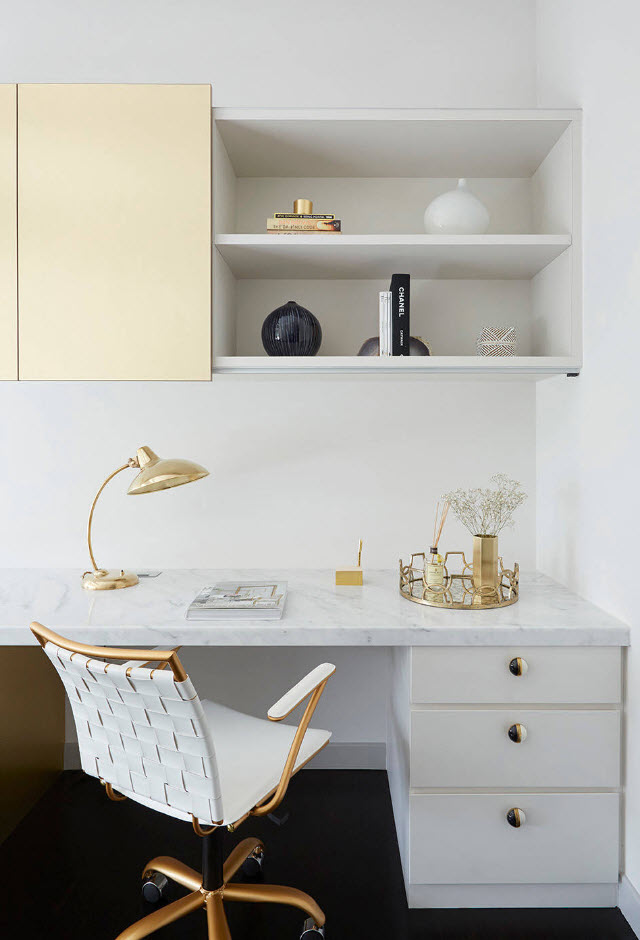
In order to create not only a comfortable and functional, but also an externally attractive, organic home office design, you must take into account the following criteria:
- the size and shape of the room (most often, the most modest-sized space is chosen for the office, which may have an irregular geometric shape, be located in the attic or attic, or have a large ceiling slope);
- the number and sizes of window and door openings (the room can be a walk-through room);
- the purpose of a home office is its functional background (the office of a stockbroker will differ in design from the workshop of a seamstress or musician);
- the location of the room relative to the cardinal directions (affects the level of illumination of the space, and therefore the choice of colors for interior decoration);
- stylistic design of an apartment or house;
- preferences of the owners in choosing style, color palette and other design solutions.
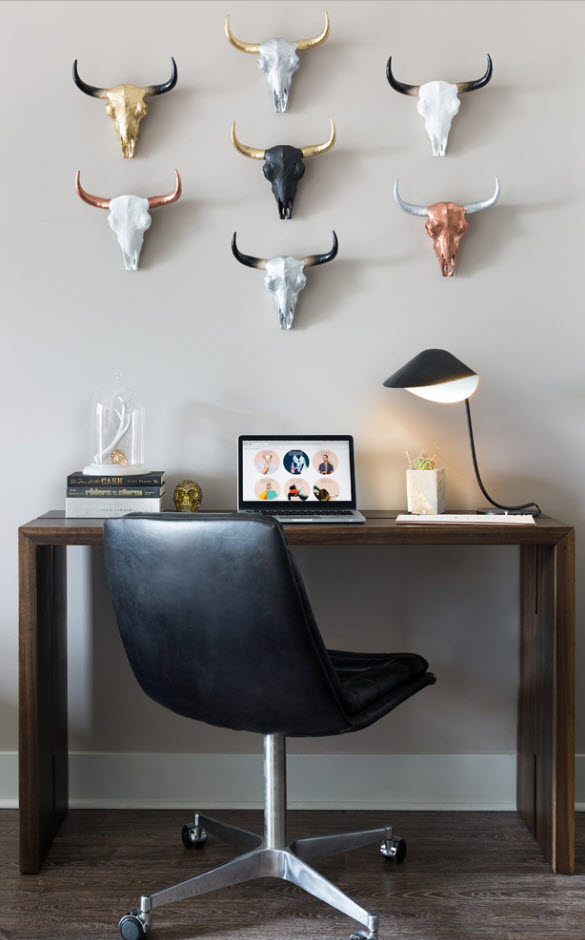
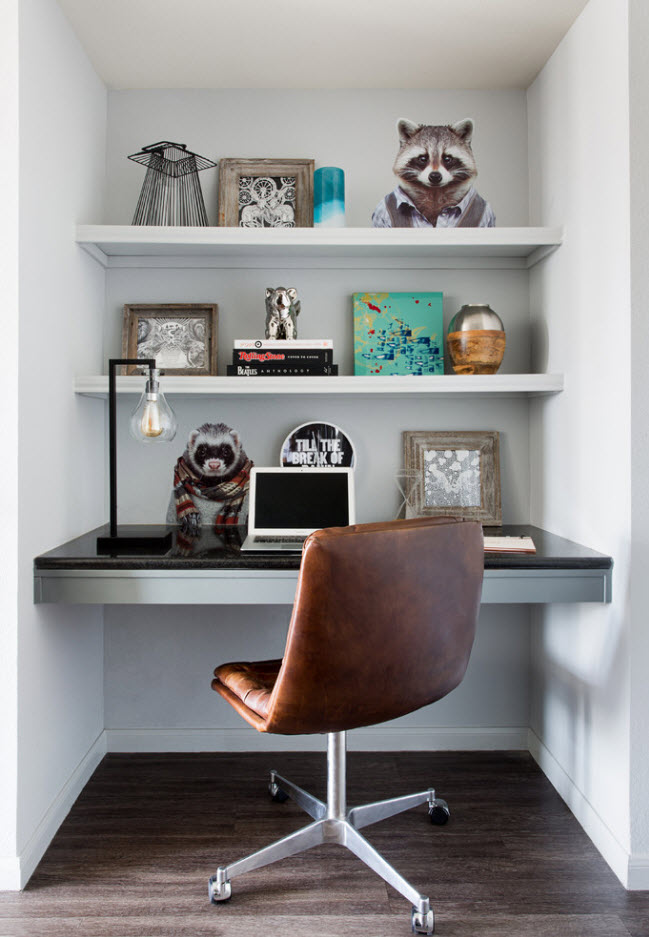
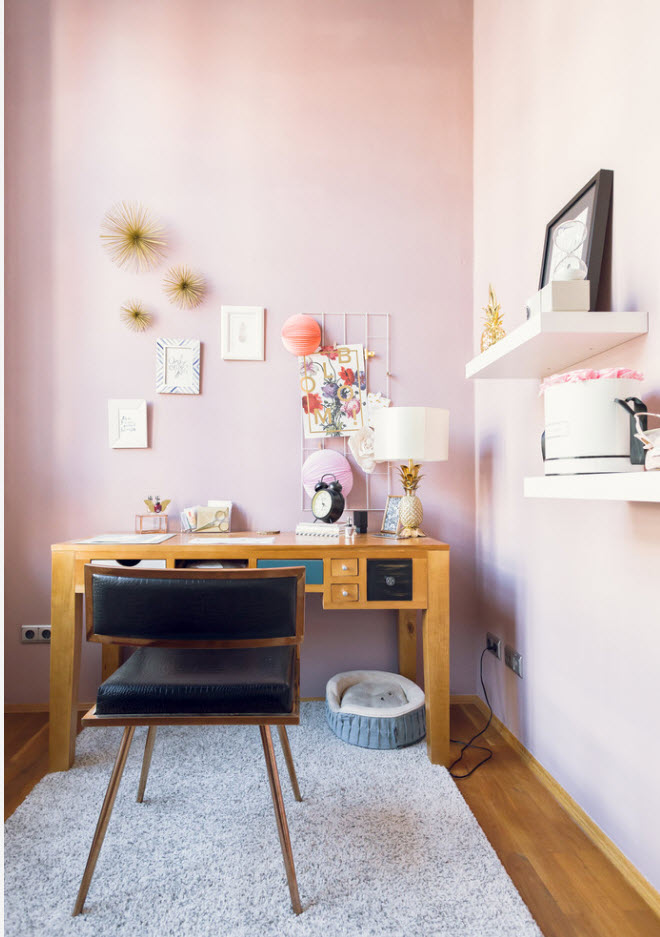
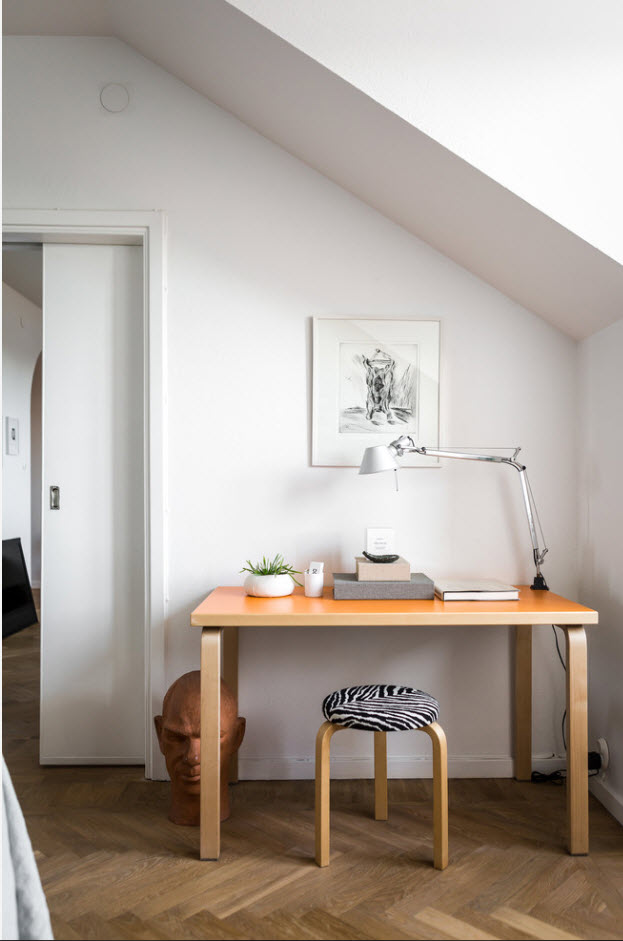
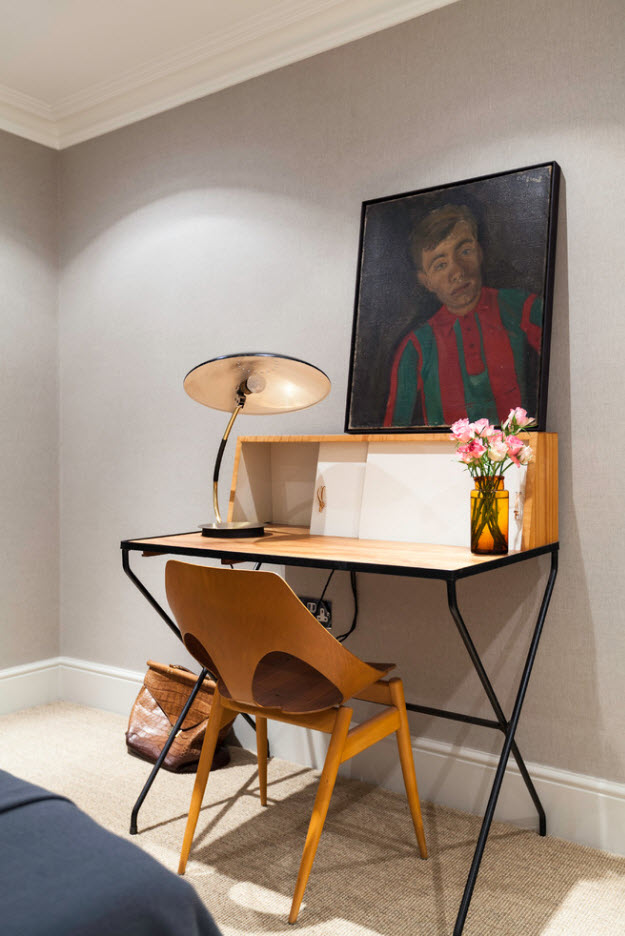
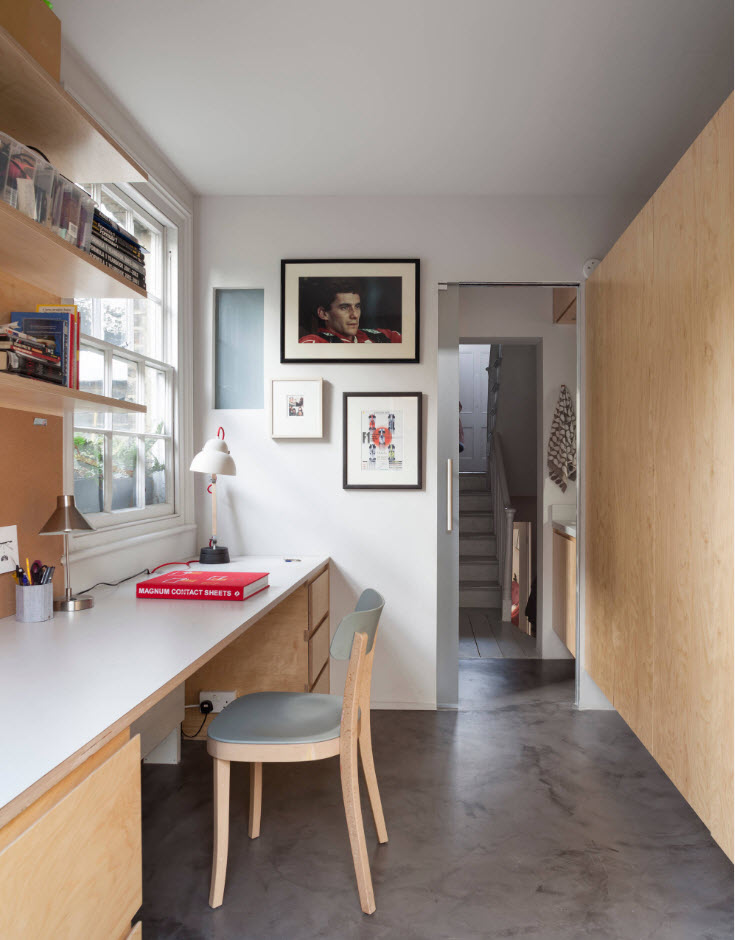
In addition to the above criteria for choosing a home office design, it is important to consider your own expectations of the nature of the interior that the office should have. Should the workplace atmosphere be relaxing and soothing or invigorating? Inspire creativity or mobilize all available reserves for active work? In any case, it is important to decide on the basic design concept; the nuances can be refined with the help of auxiliary elements and decor.
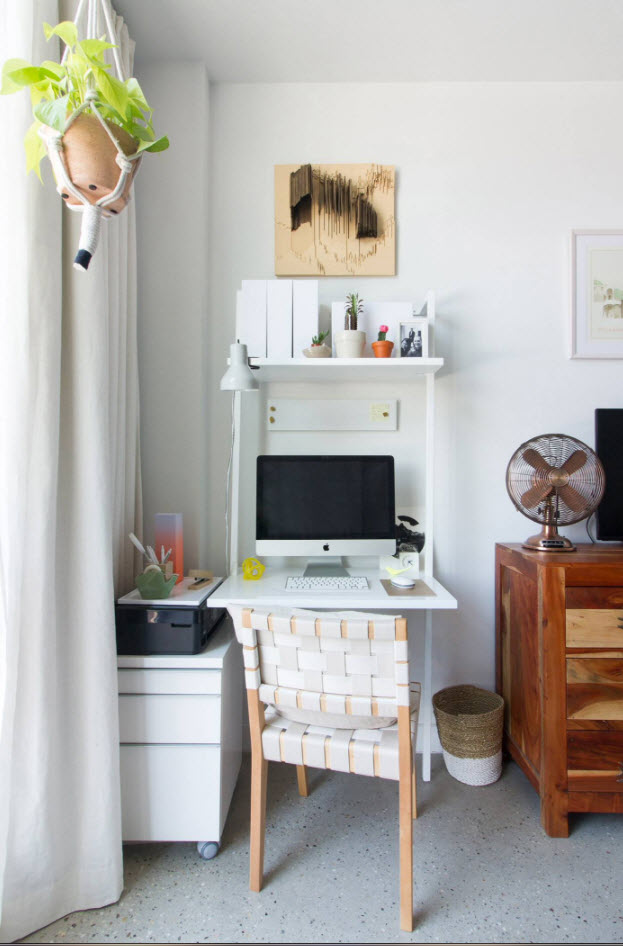
![]()
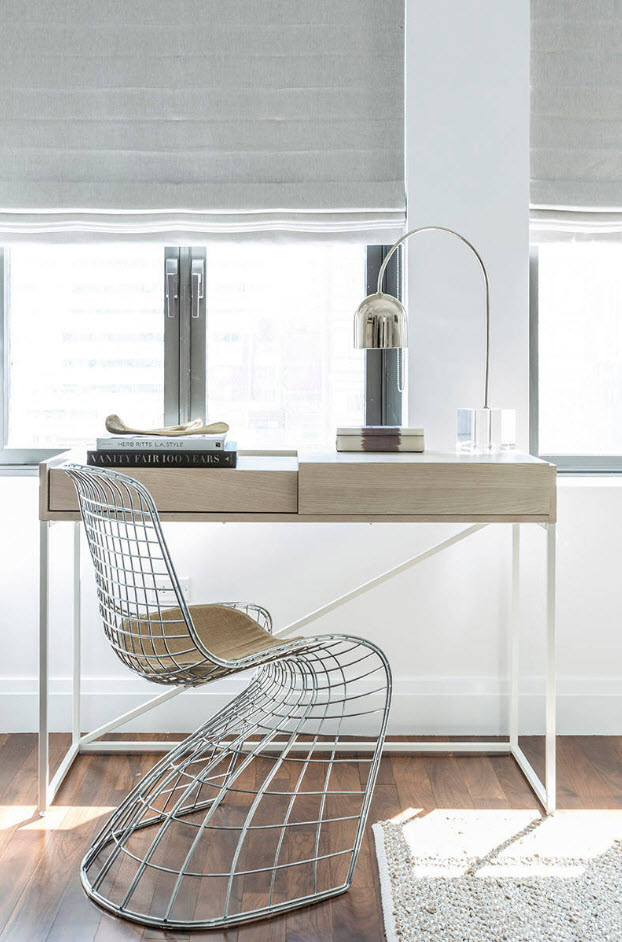
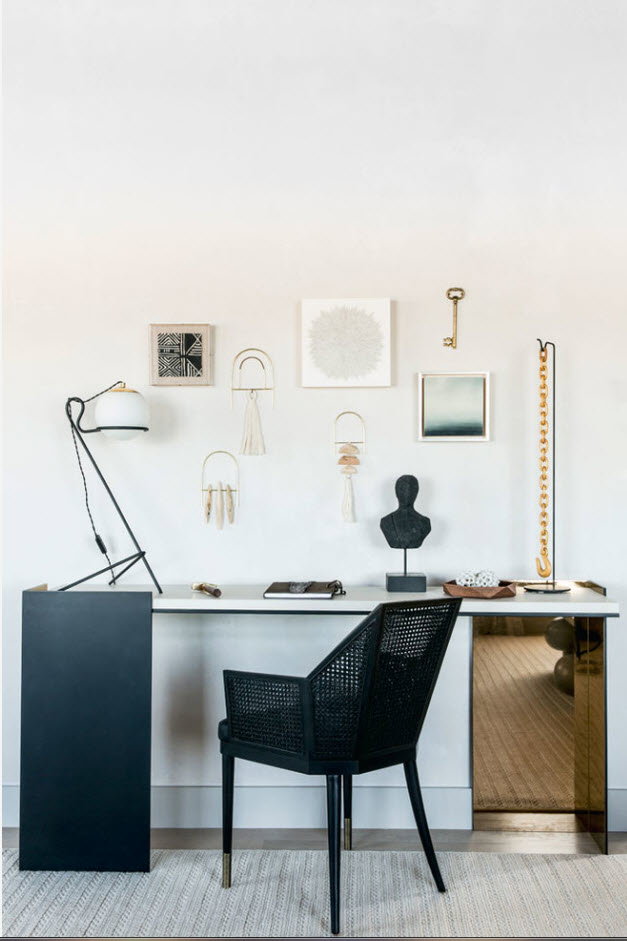
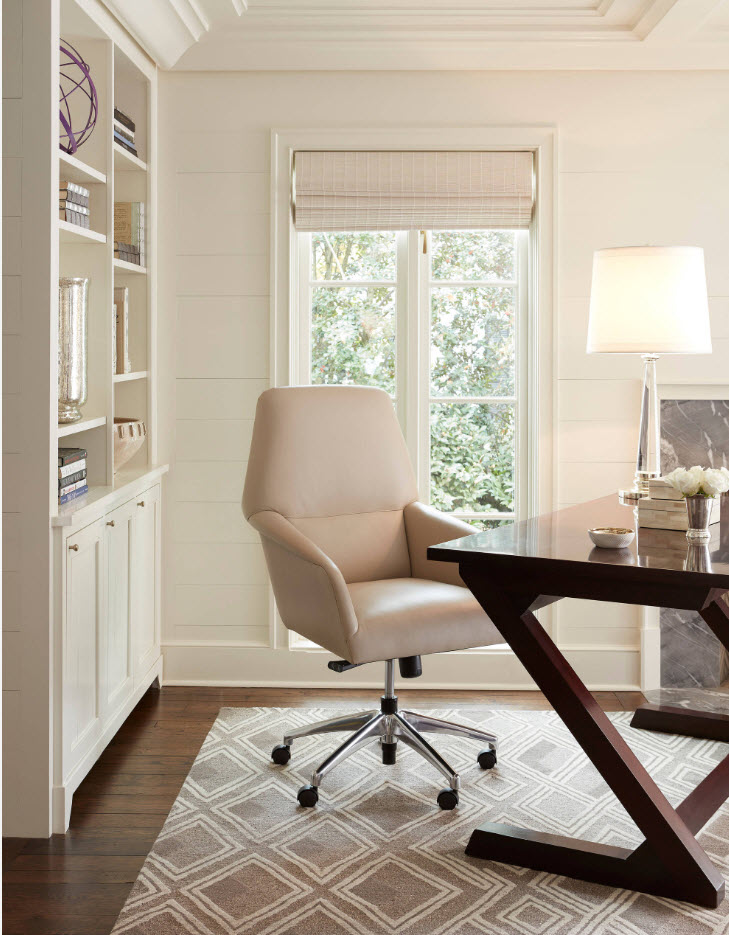
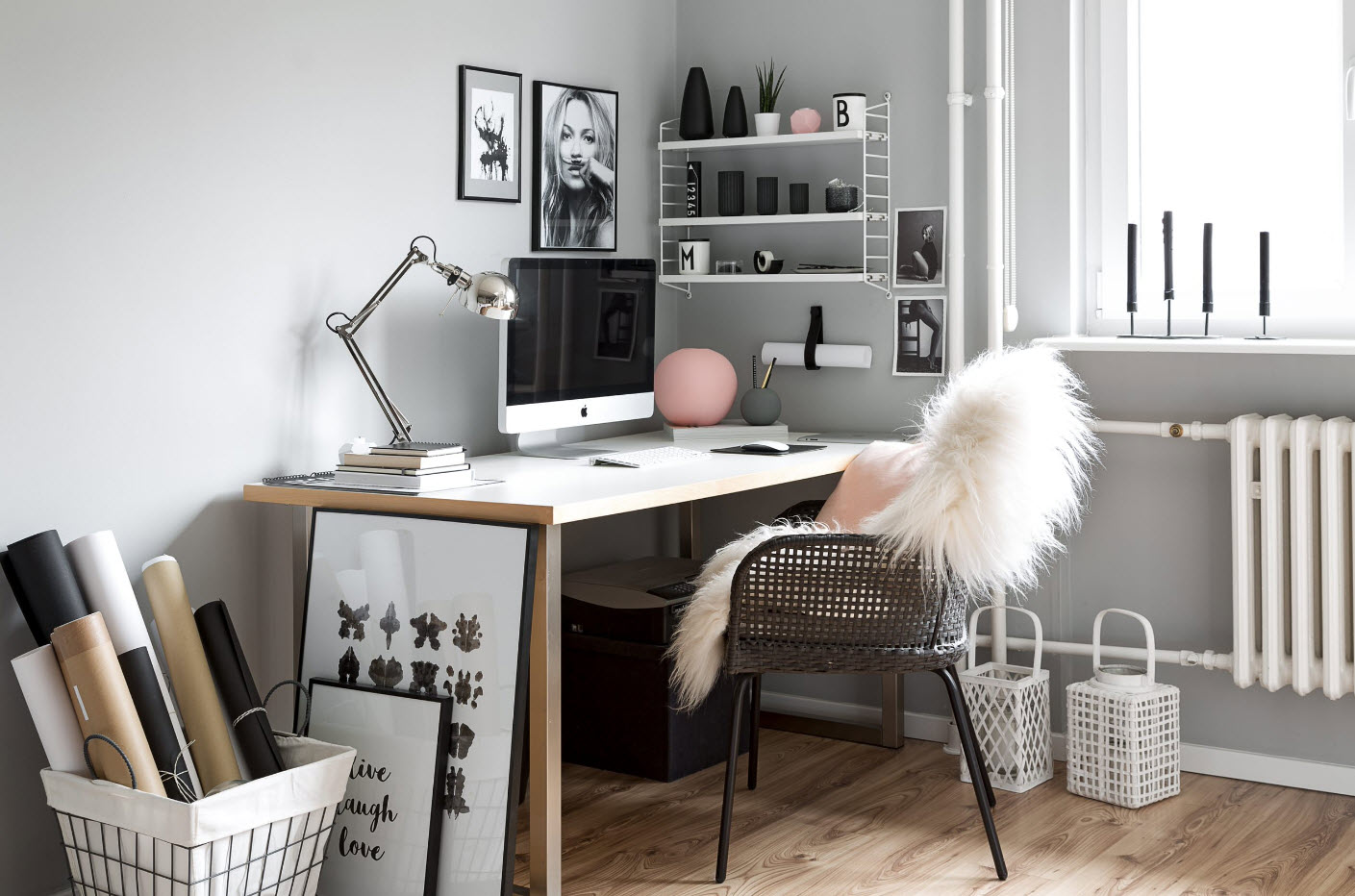
An office in a modern style is laconicism and functionality, elevated to the absolute level. A calm and even, to some extent, minimalist environment contributes to the mood for the work process. In a room furnished with only the necessary furniture, almost completely devoid of decor, everything is subordinated to one goal - to maximize the working mood. Strict forms and simple solutions are present both in the decoration of the room and its furnishings. The only thing you can take “liberties” with is color schemes and possible bright accents.
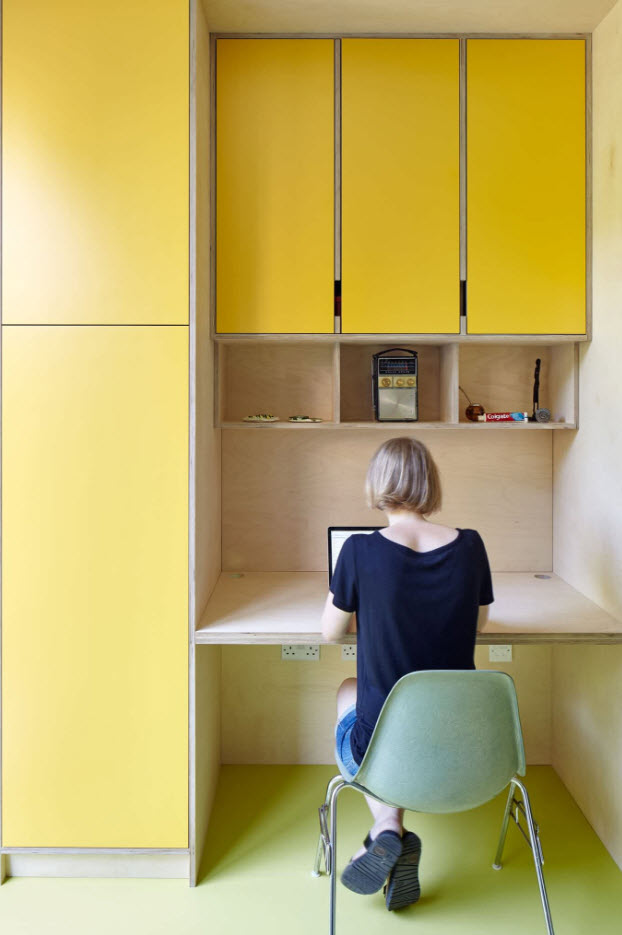
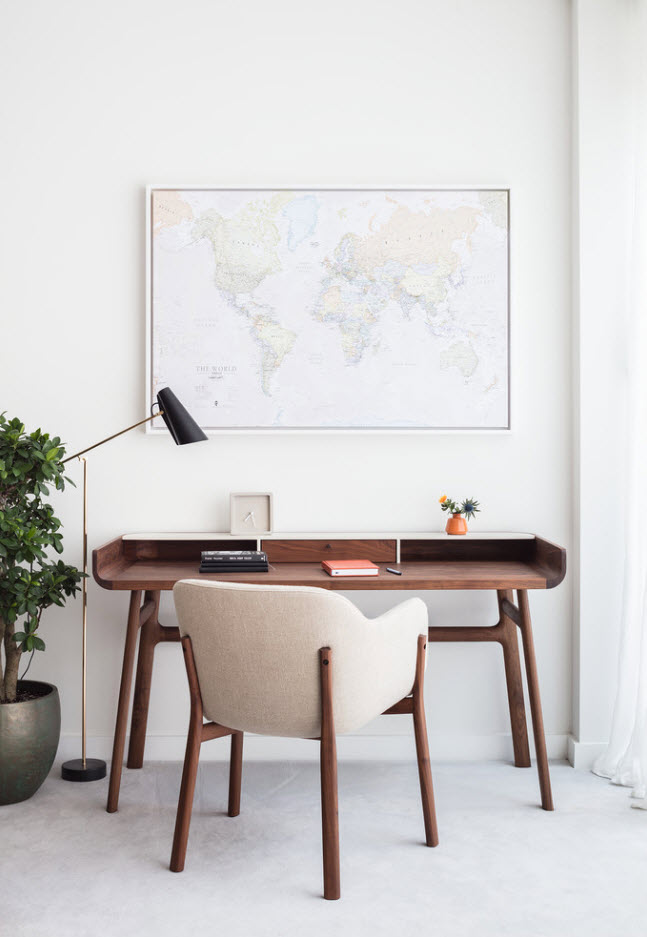
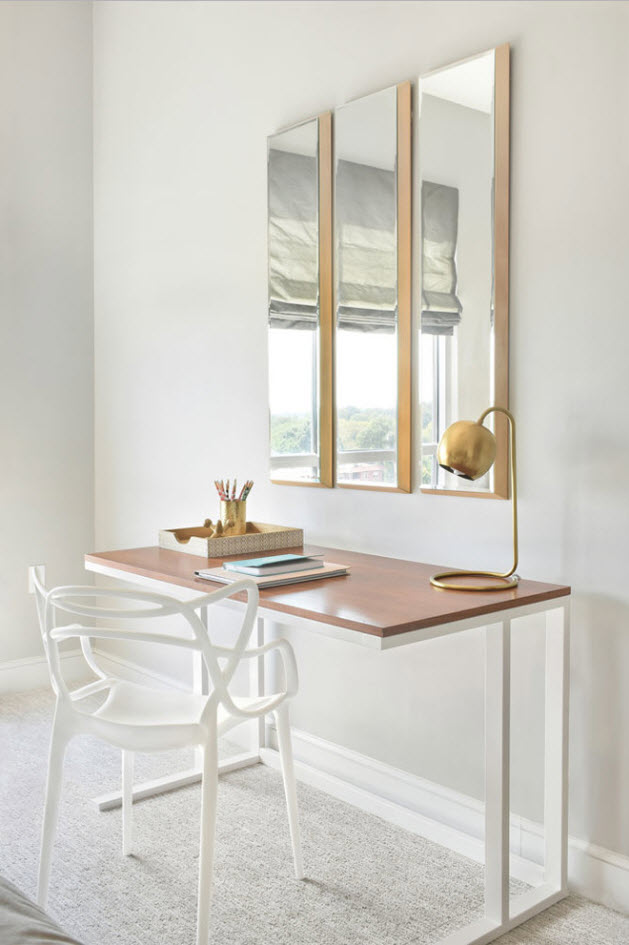
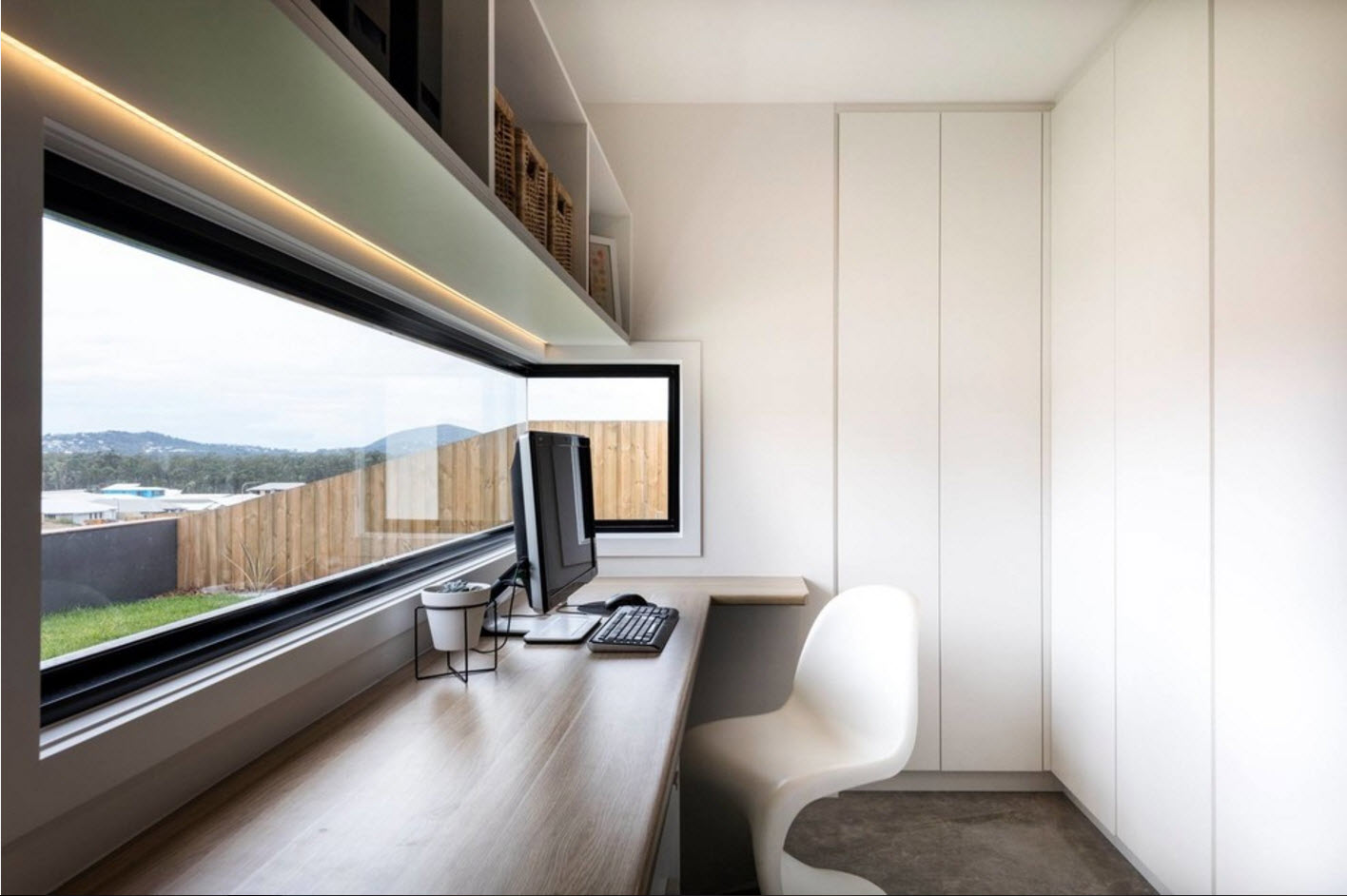
![]()
But you can also integrate elements into a modern home office best traditions interiors of English offices. This can be done, first of all, by choosing a design for storage systems. Bookcases and shelving in a classic style go well with models of tables and armchairs made in a modern style.
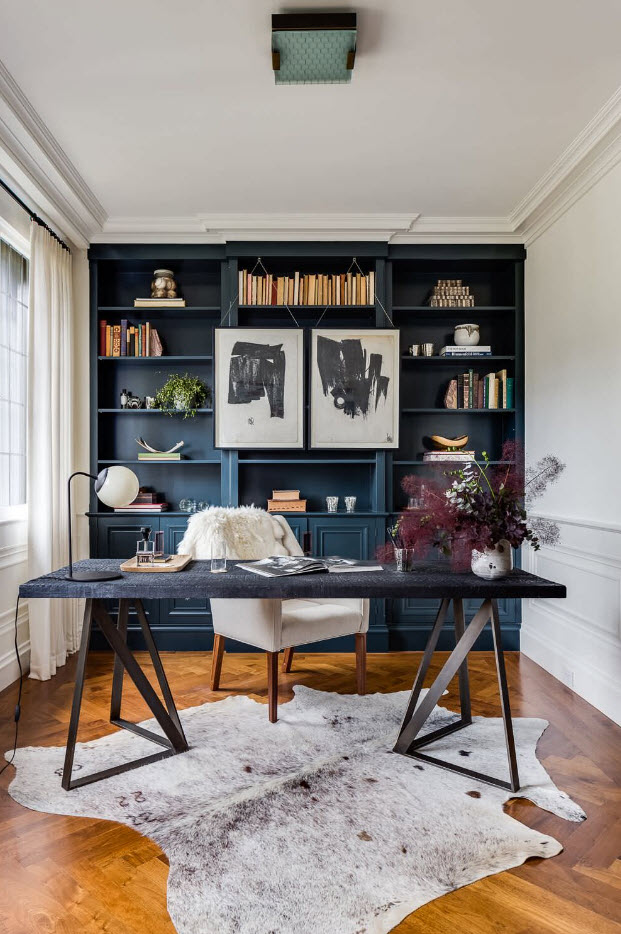
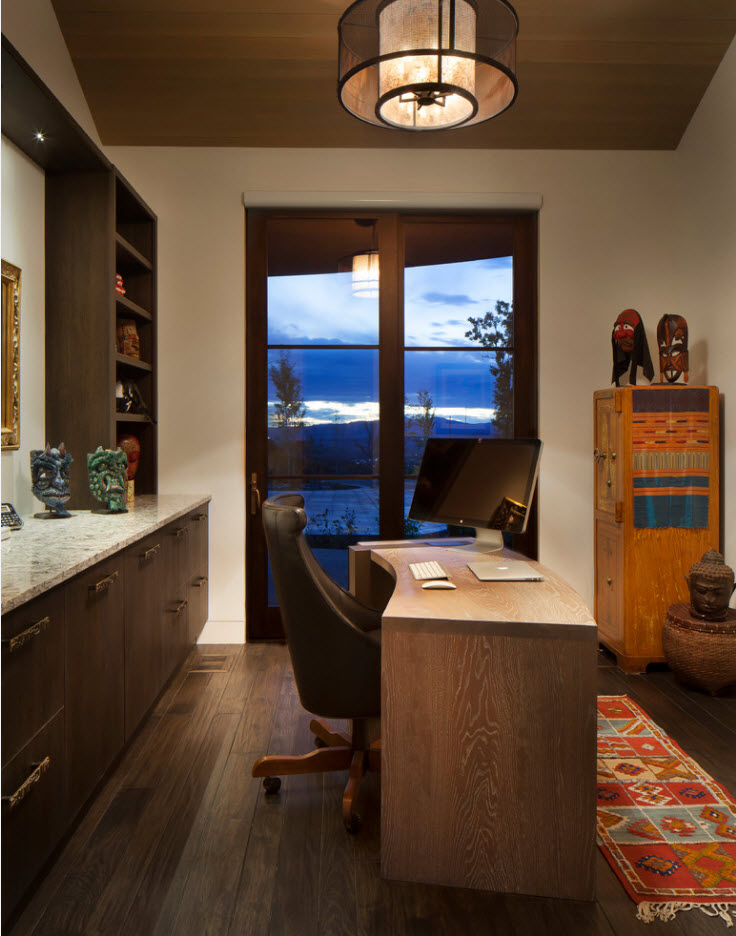
What material do you associate with the interior of your home office? Almost everyone answers this question unequivocally – wood. Finishing and furniture, decor and additional elements - expensive types of wood have always been the main decoration of offices, a reflection of the status of the home itself and its owners. For the modern home office, wood (or its spectacular imitation) is used no less actively. Only instead of luxurious carvings and massive furniture, wood acts as a material for the execution of simple and laconic solutions in the decoration and arrangement of office furniture.
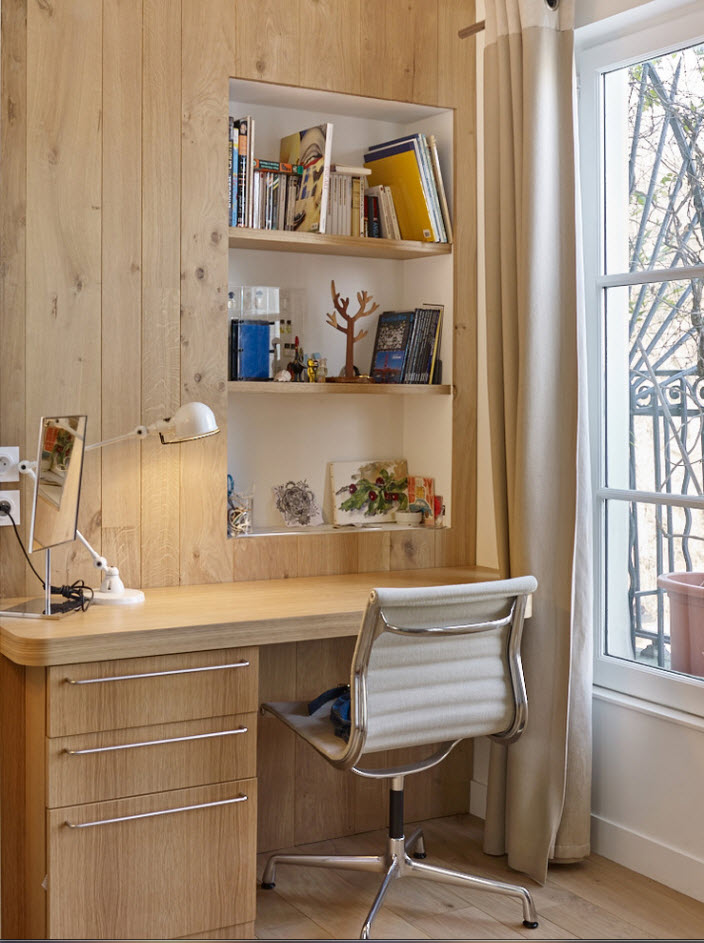
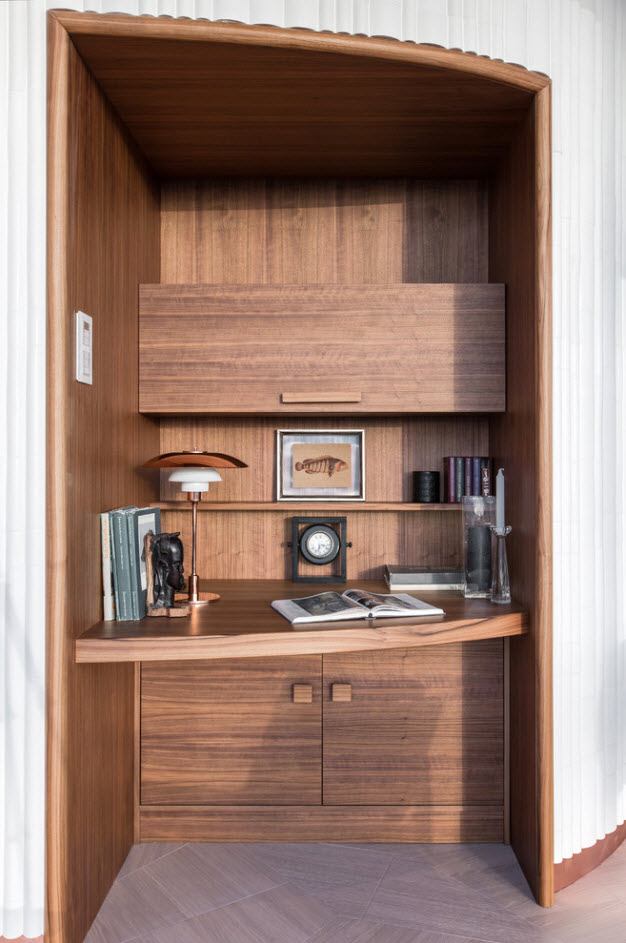
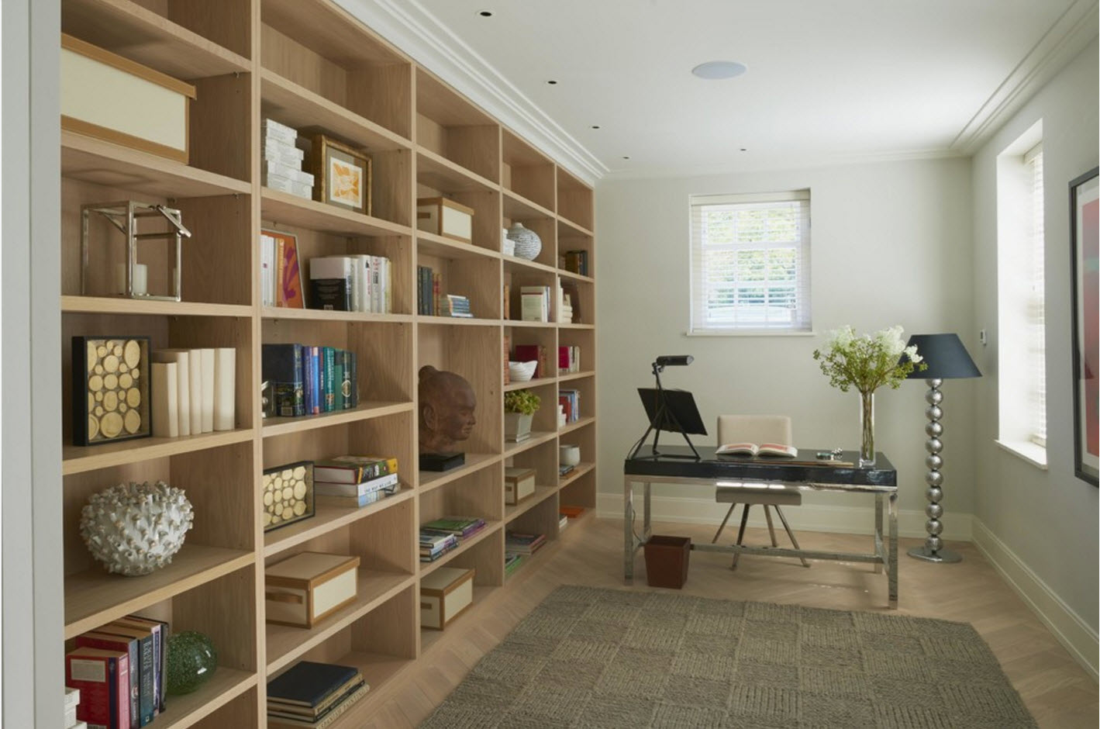
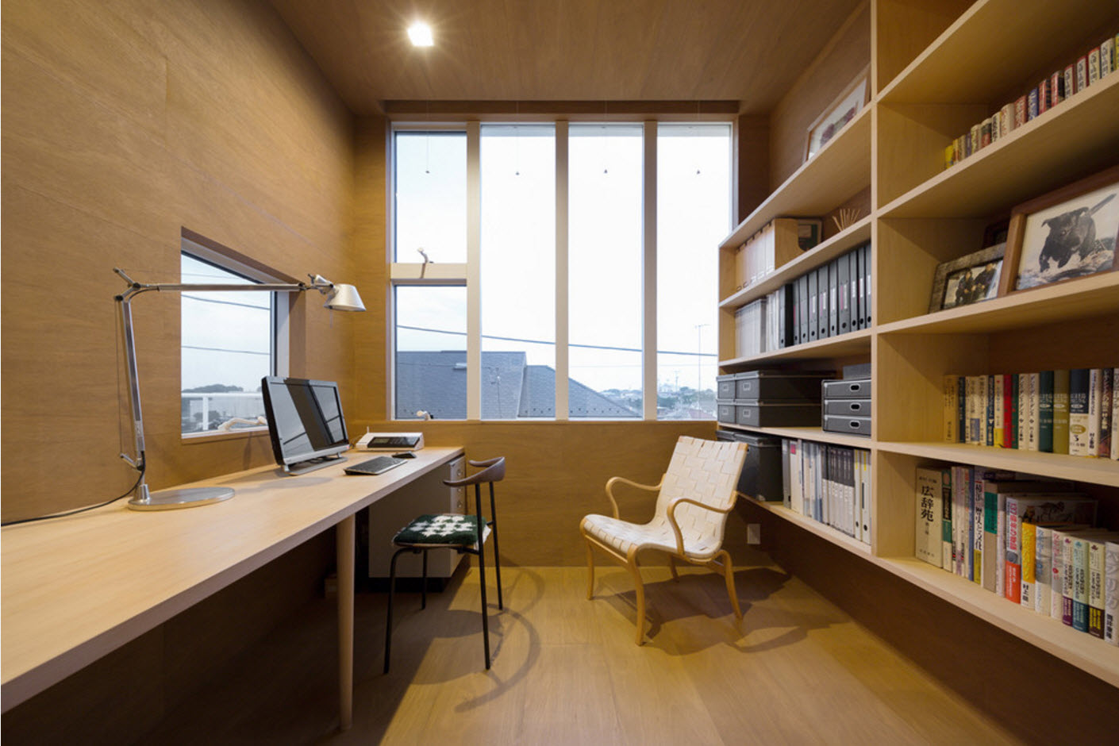
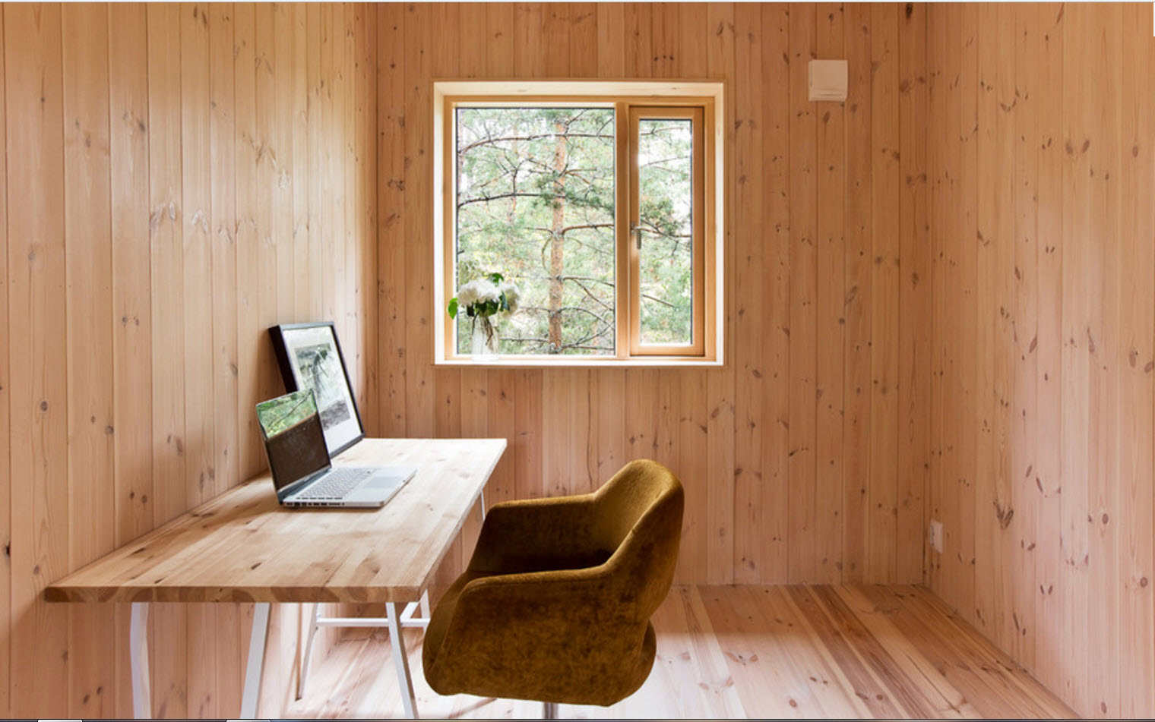
The most important thing in a modern home office is... high level illumination Even in a small room there must be a window. If you need to work from home from morning to evening, then you need to provide all options for lighting the room. Light, translucent tulle on the windows (or, in the spirit of modern style, without draperies at all), near which the work desk is located. If you are right-handed, then it is necessary that the light falls on the work surface from the left side. But you also need to think about artificial lighting - a central chandelier or built-in lamps on the ceiling and a table lamp or wall sconce near the workplace.
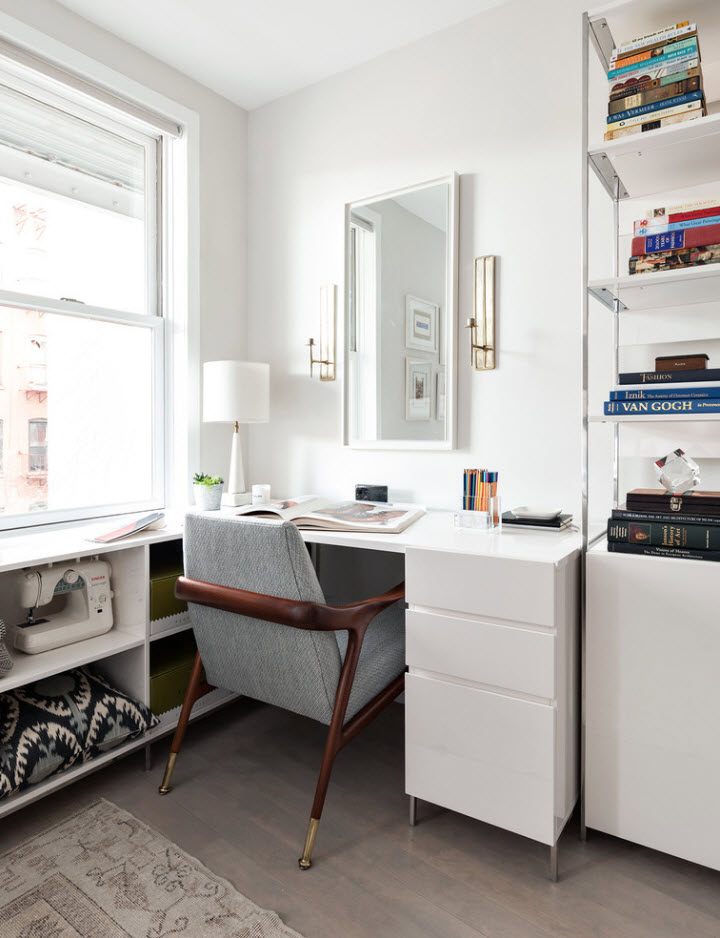
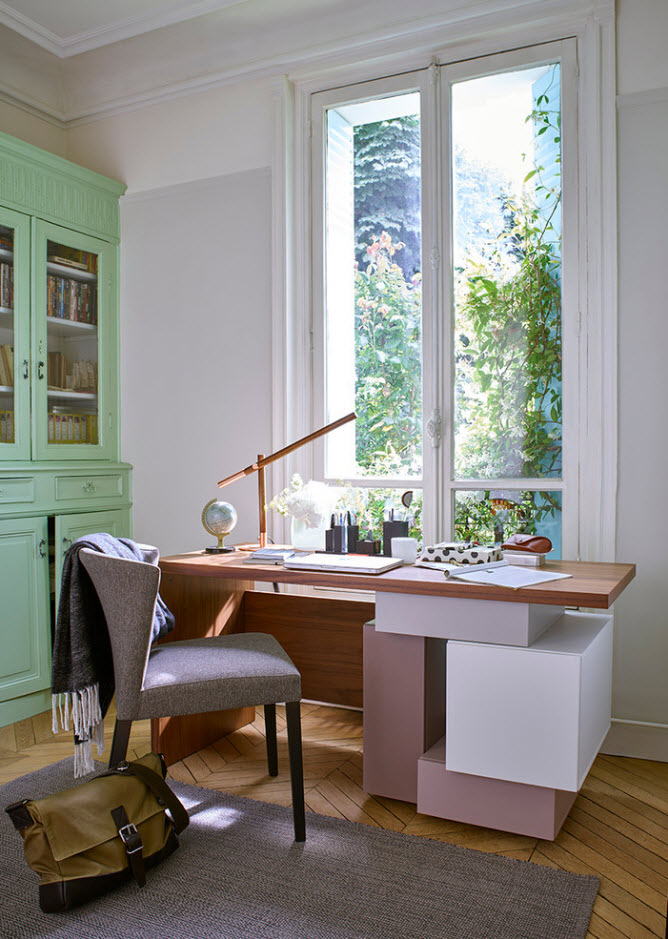
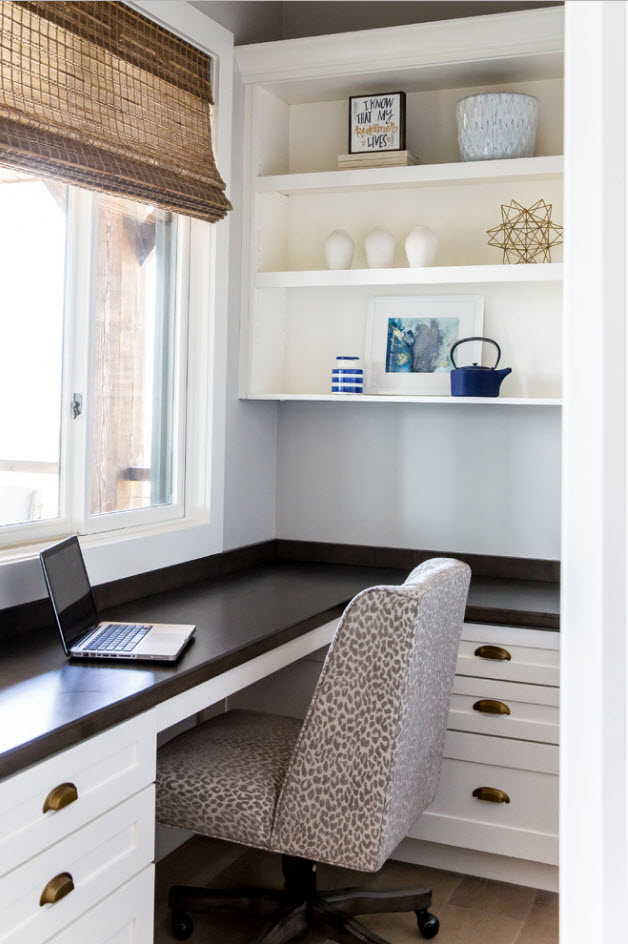
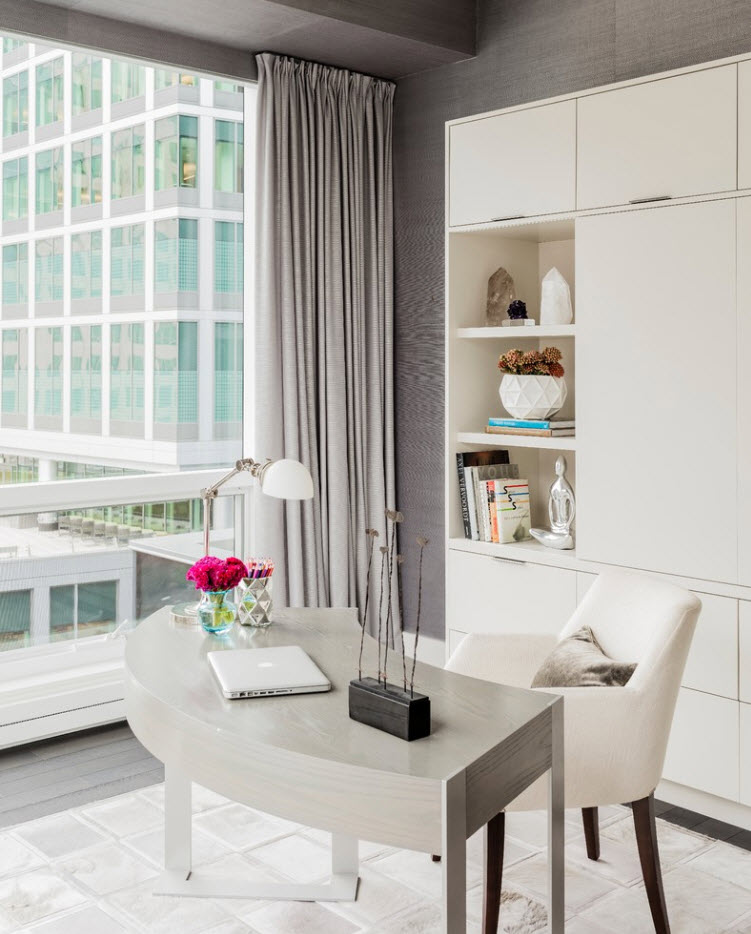
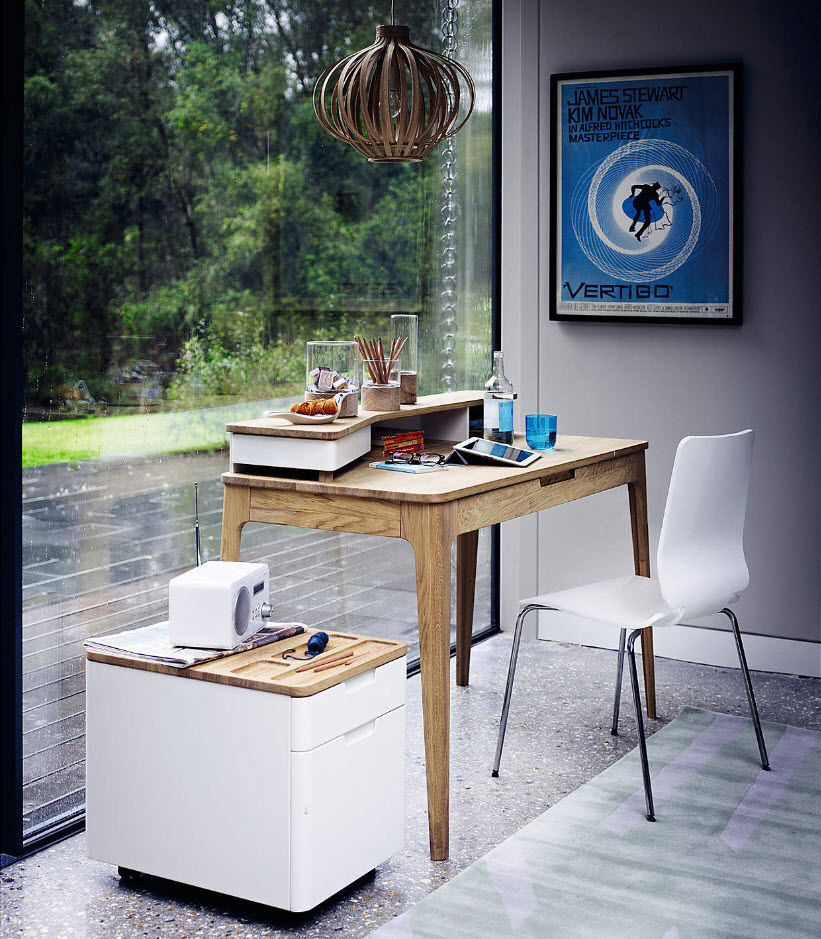
In order to increase the level of illumination in a home office, experts recommend using light-colored surfaces to decorate the room. Snow-white planes will not only help create a light and light image of often small spaces, but will also visually increase the volume of the room.
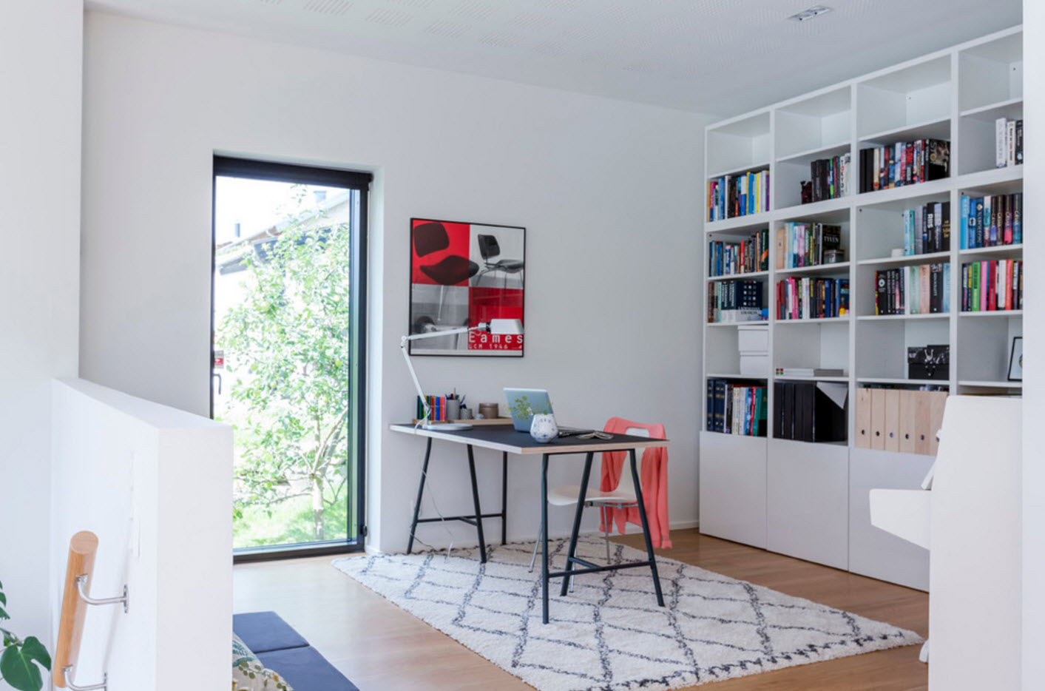
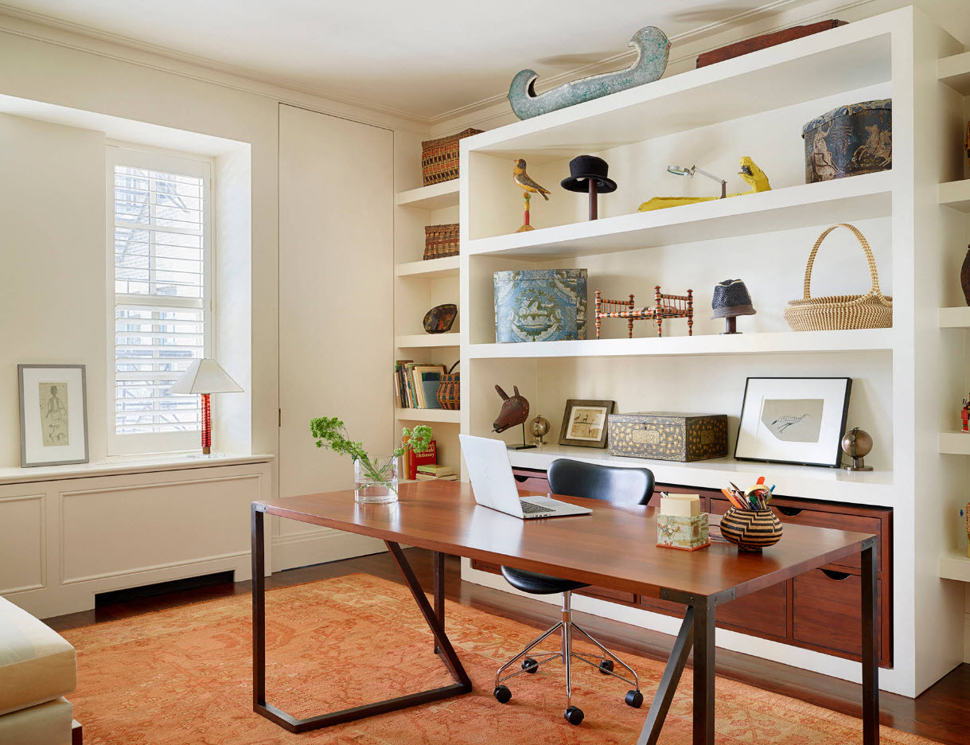
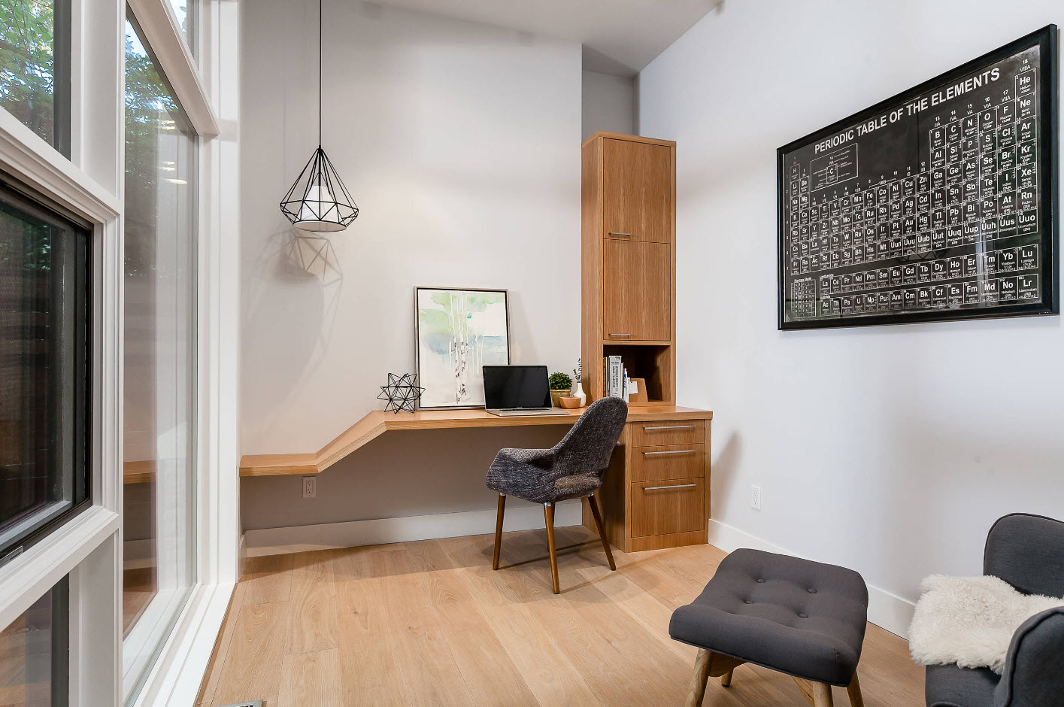
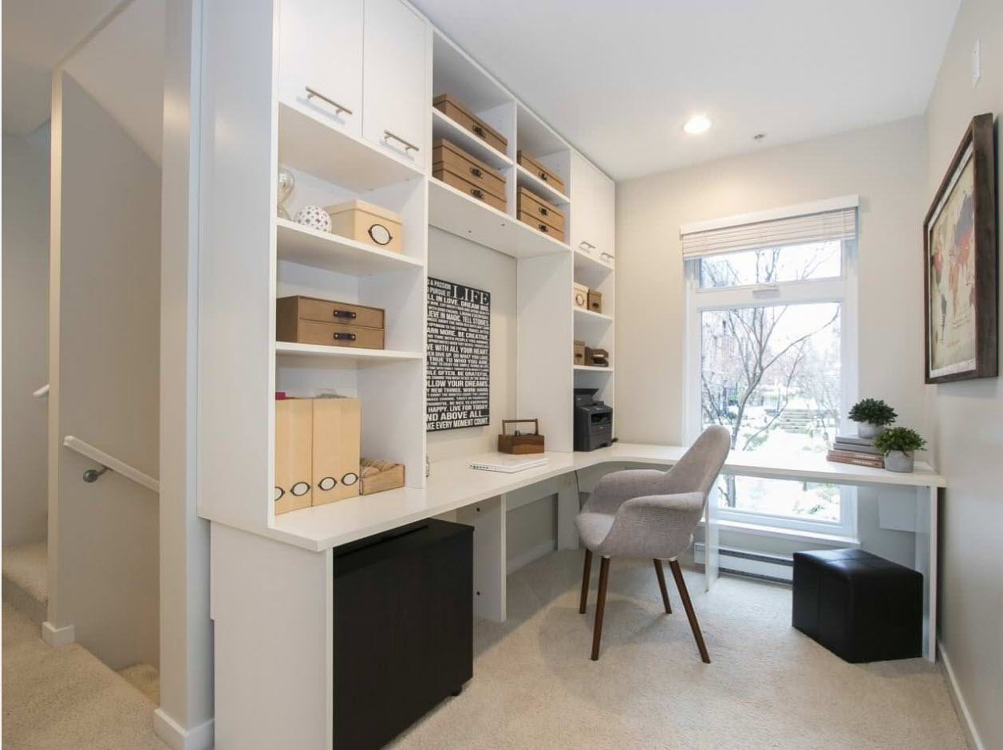
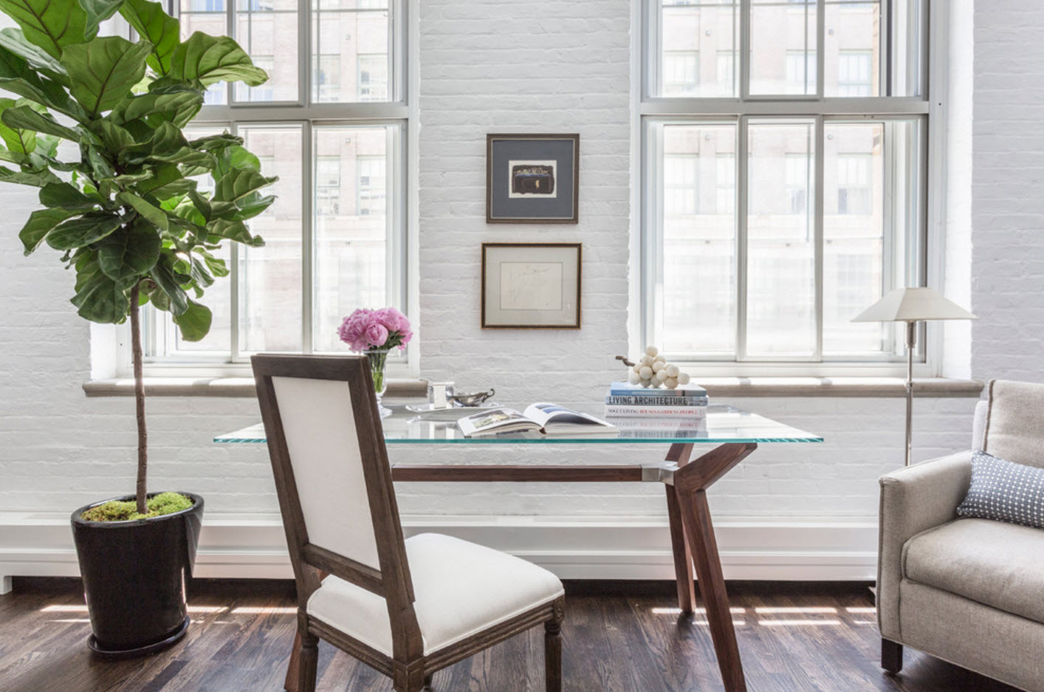
Color specialists recommend using neutral color schemes for the office to create an atmosphere that will not distract from the main thing - the work process. But to most owners of apartments and houses, this approach seems boring and inexpressive. In order to add an accent to the calm, pastel interior of your office, just hang a colorful picture on the wall or buy a bright chair. Accent elements will not distract you while working, but will create a certain character of the entire interior image.
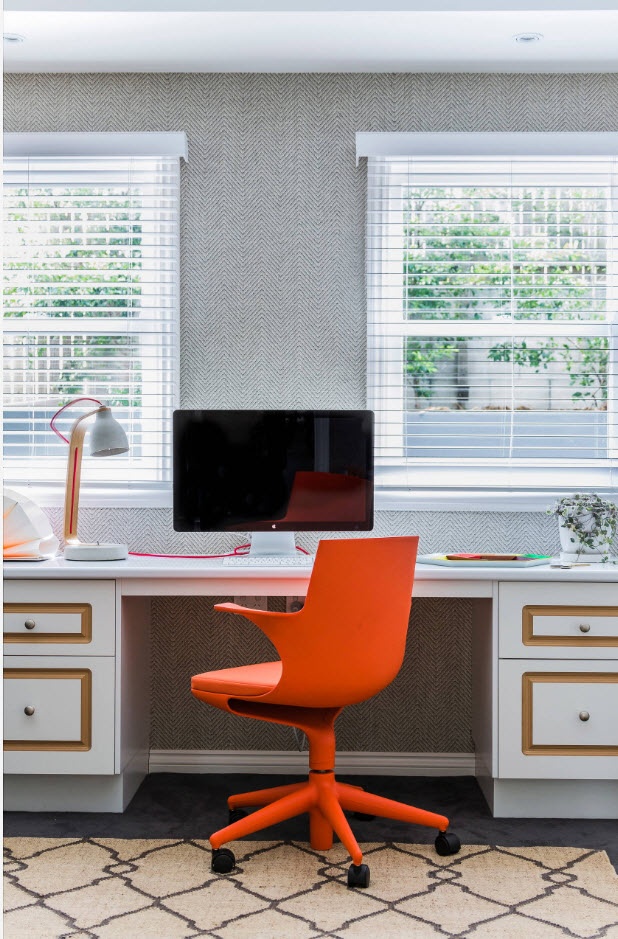
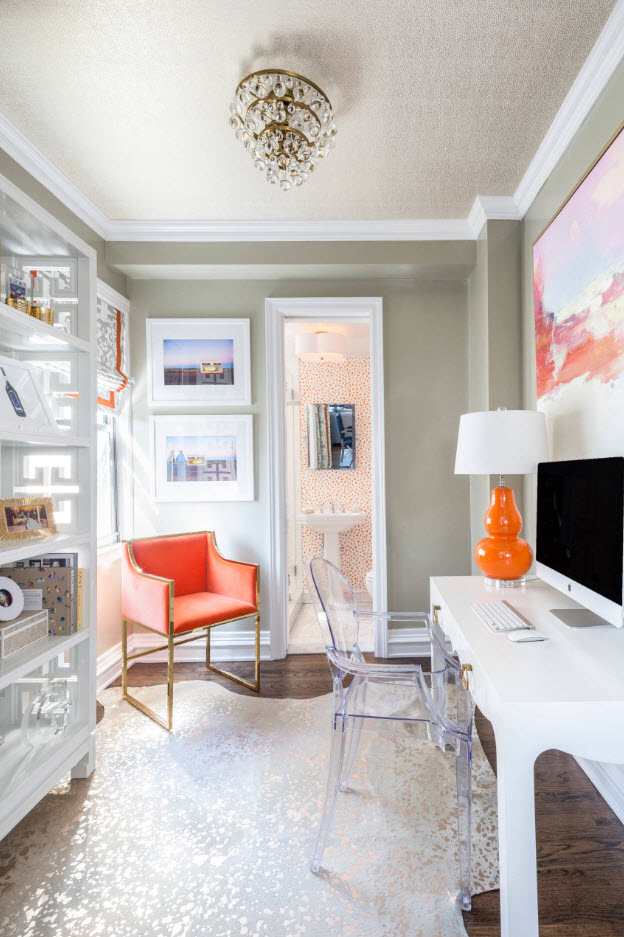
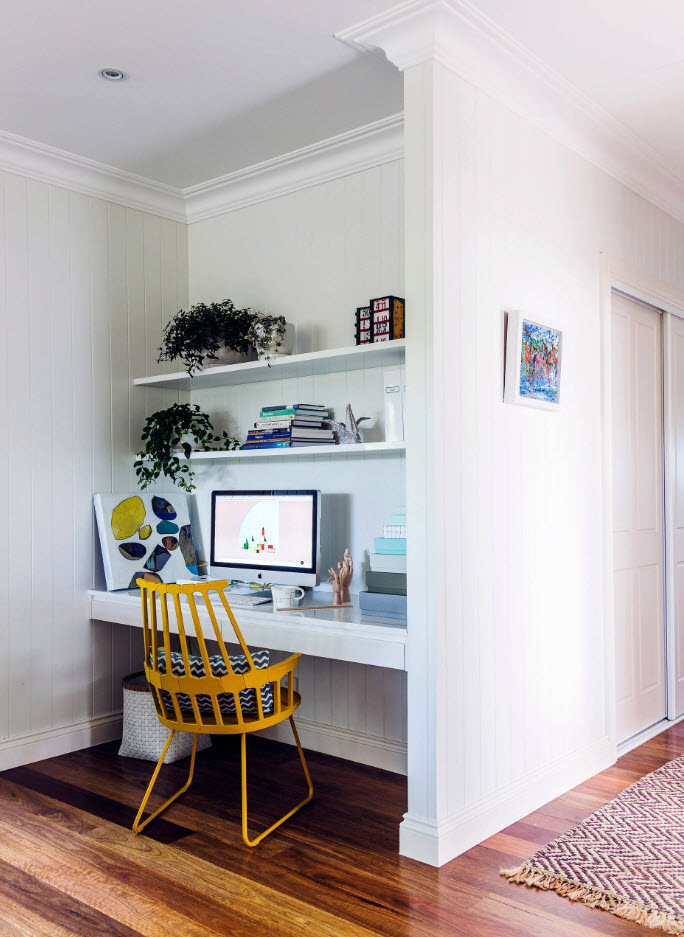
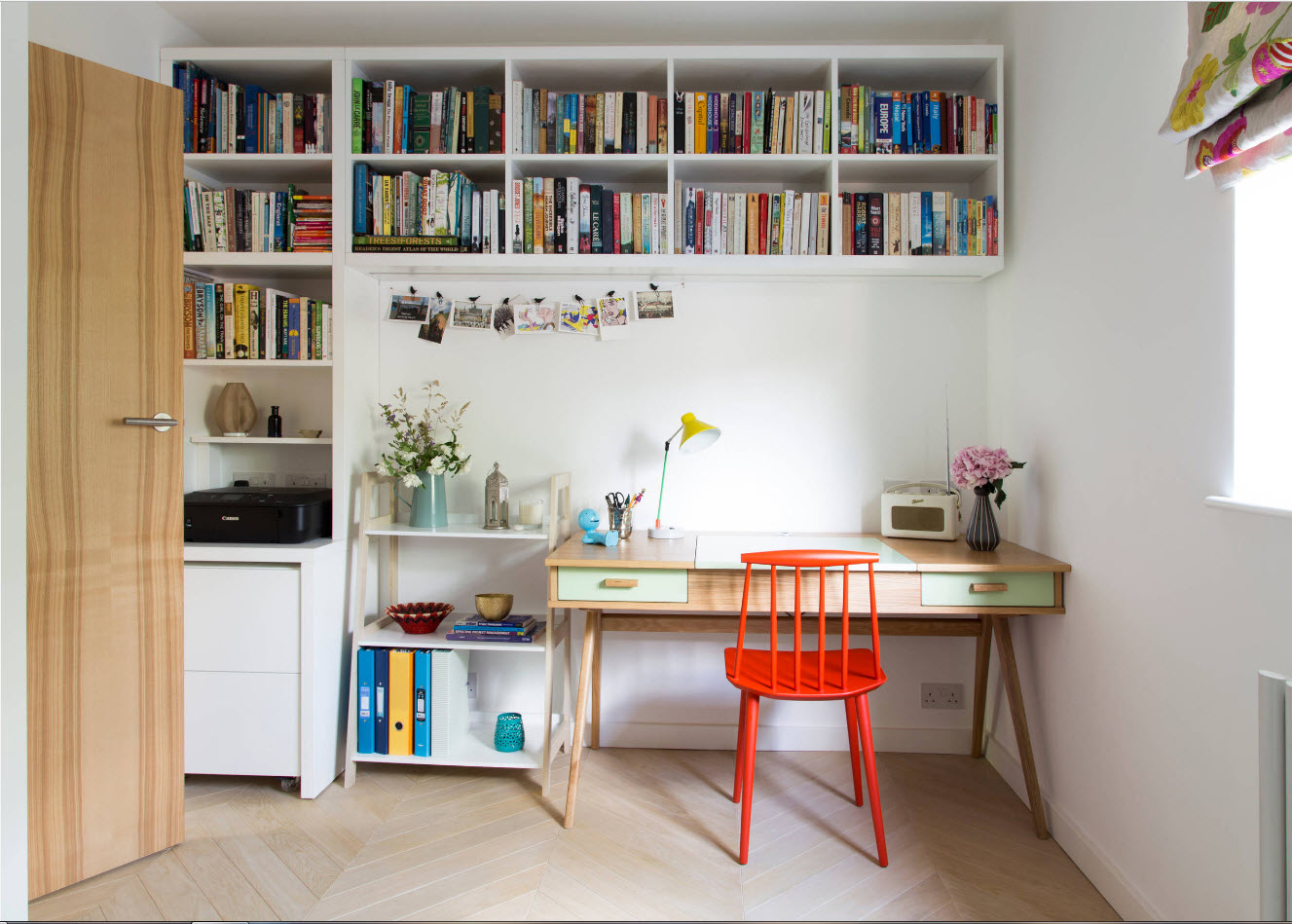
In classic English cabinets, blue is often used. Modern style is not alien to the use of various shades of this color. It is only necessary to take into account that the cool palette is shown only in rooms located on south side buildings and filled with sunlight. Various shades of blue can be used to decorate the surface above the desktop - they will go well with furniture with a natural pattern. A contrast effect can be achieved by using cool air blue shades as a background for snow-white furniture.
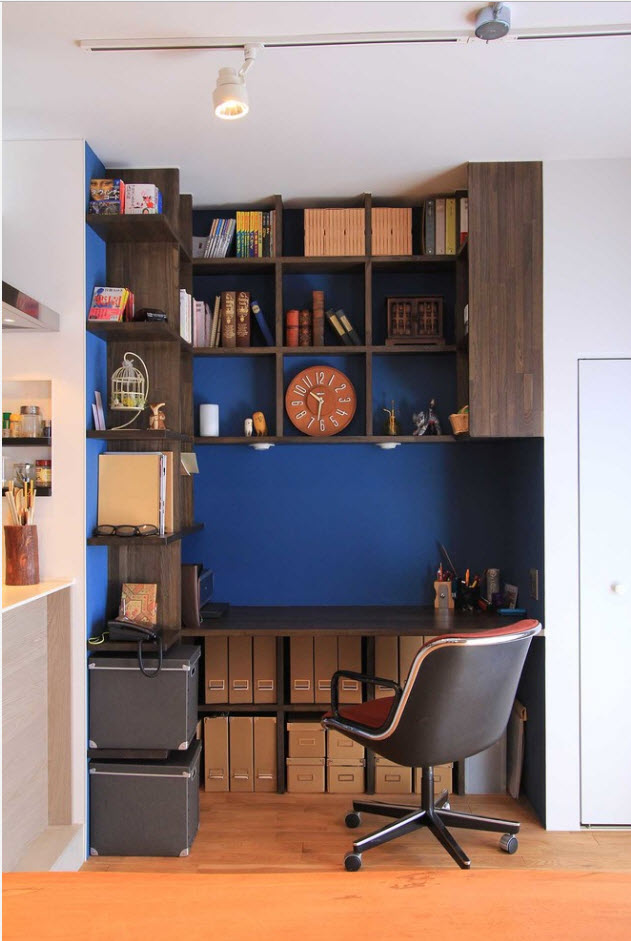
![]()
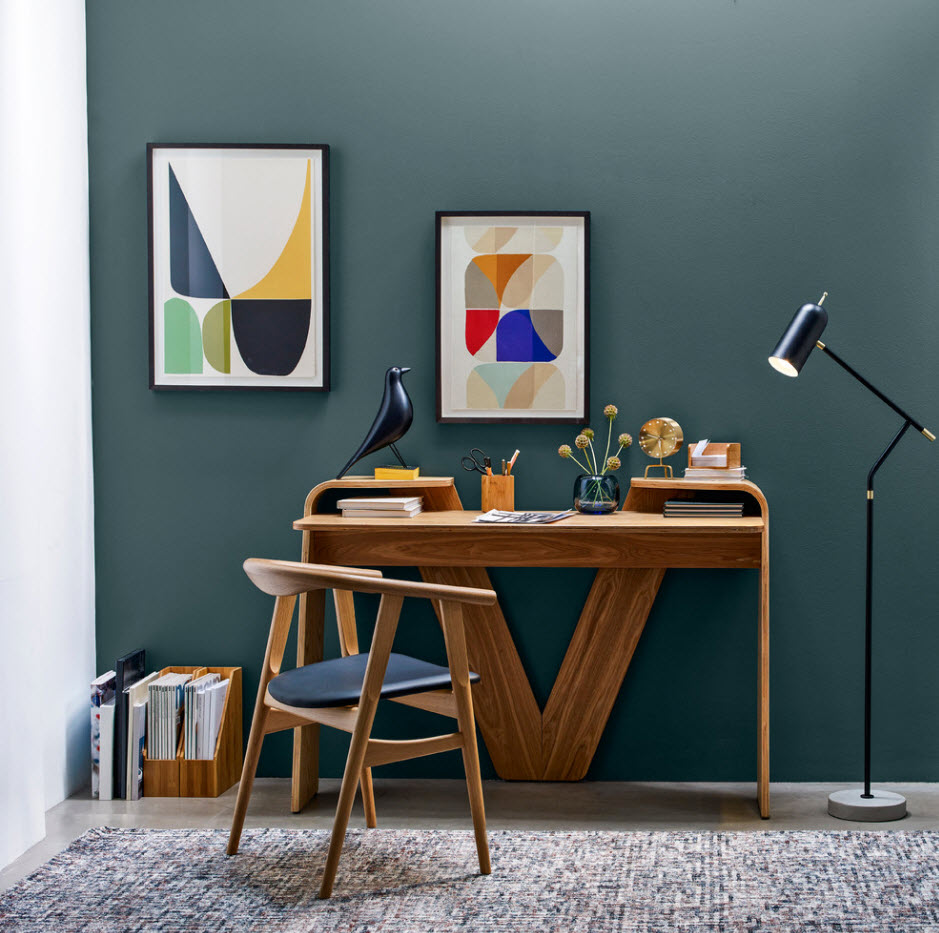
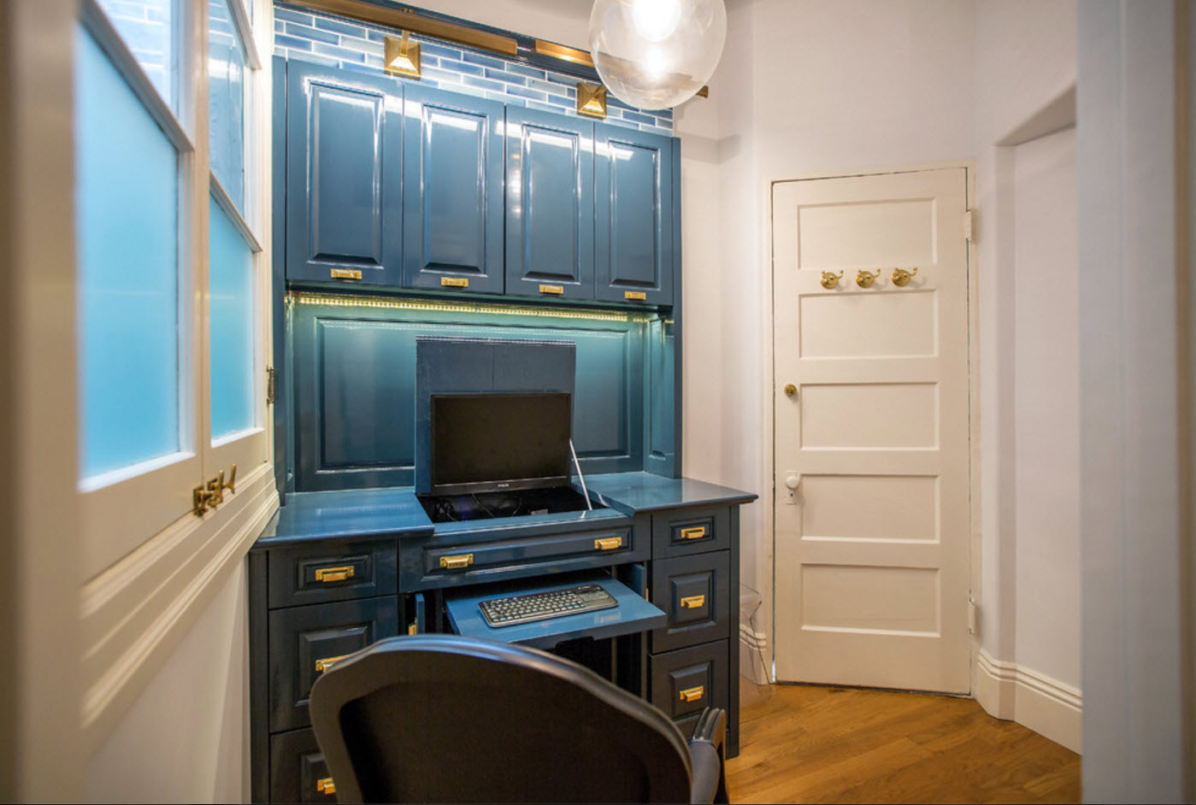
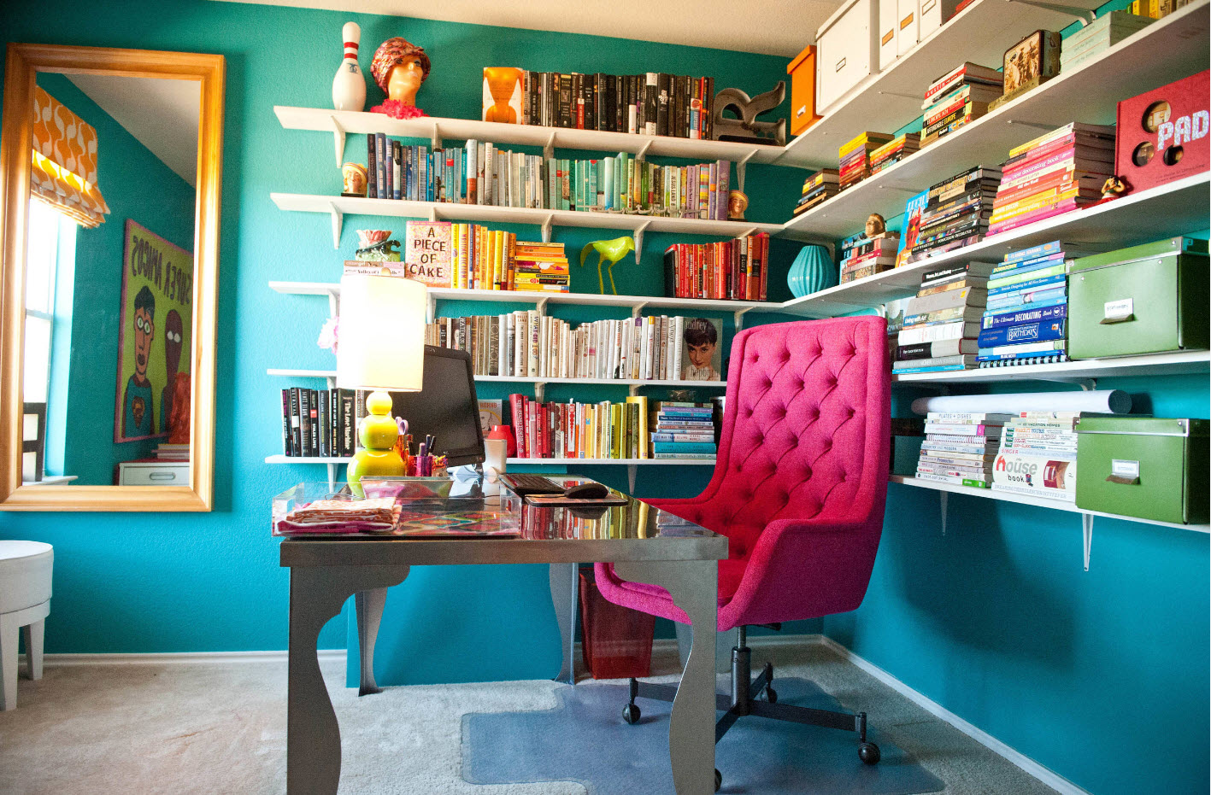
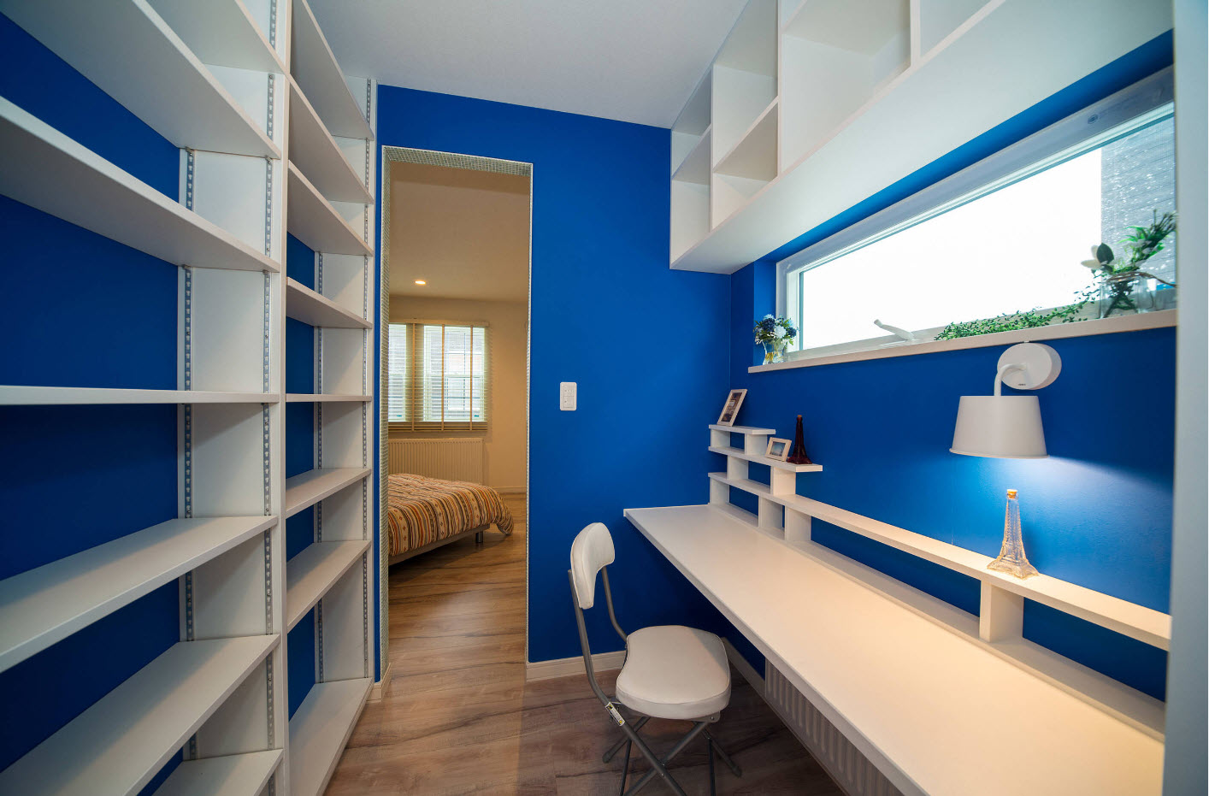
Office for two
Just 15-20 years ago, organizing two full-time workplaces within a standard apartment was extremely problematic. Even small desks or computer desks took up a lot of usable space in the room. But it is necessary not to forget about storage systems and follow the rules of ergonomics so that the work process is not only productive, but also safe for health (in this moment and in the future). In ours, much less space is needed to set up two workplaces - just attach a console-tabletop to the wall (the absence of legs will help when placing two people behind the work surface) and install a couple of chairs. For modern computers or laptops (tablets), a narrow working console is sufficient.
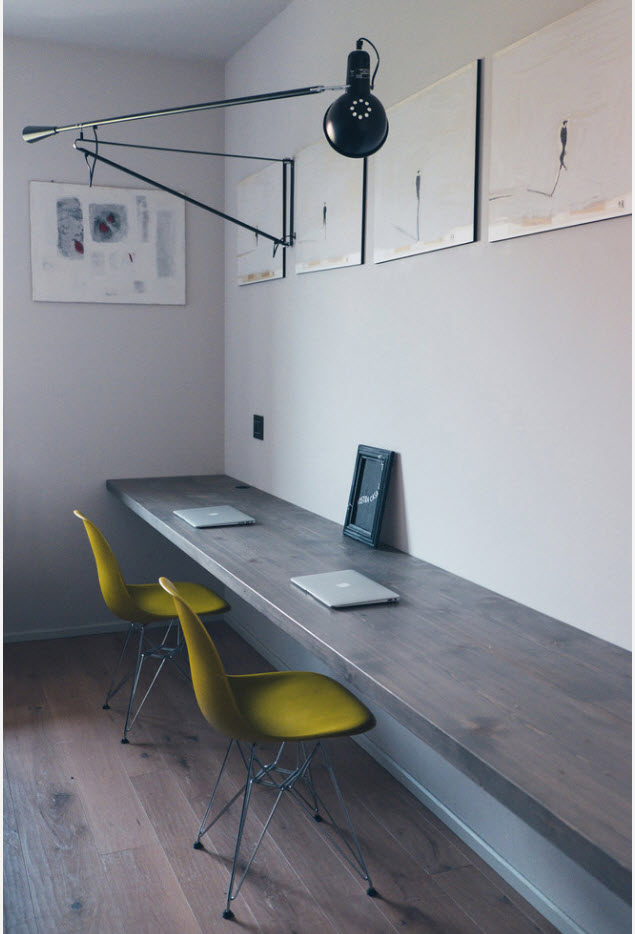
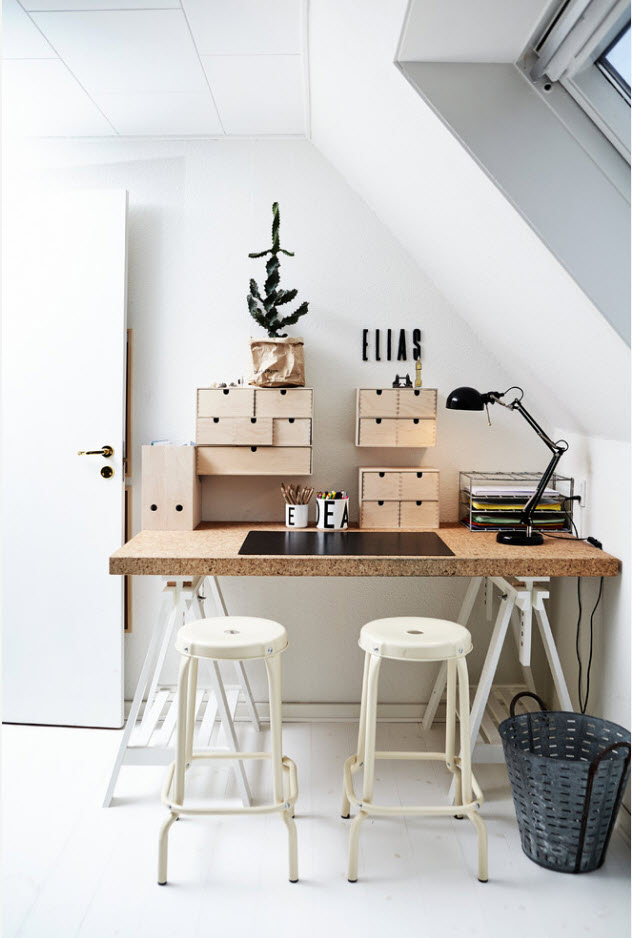
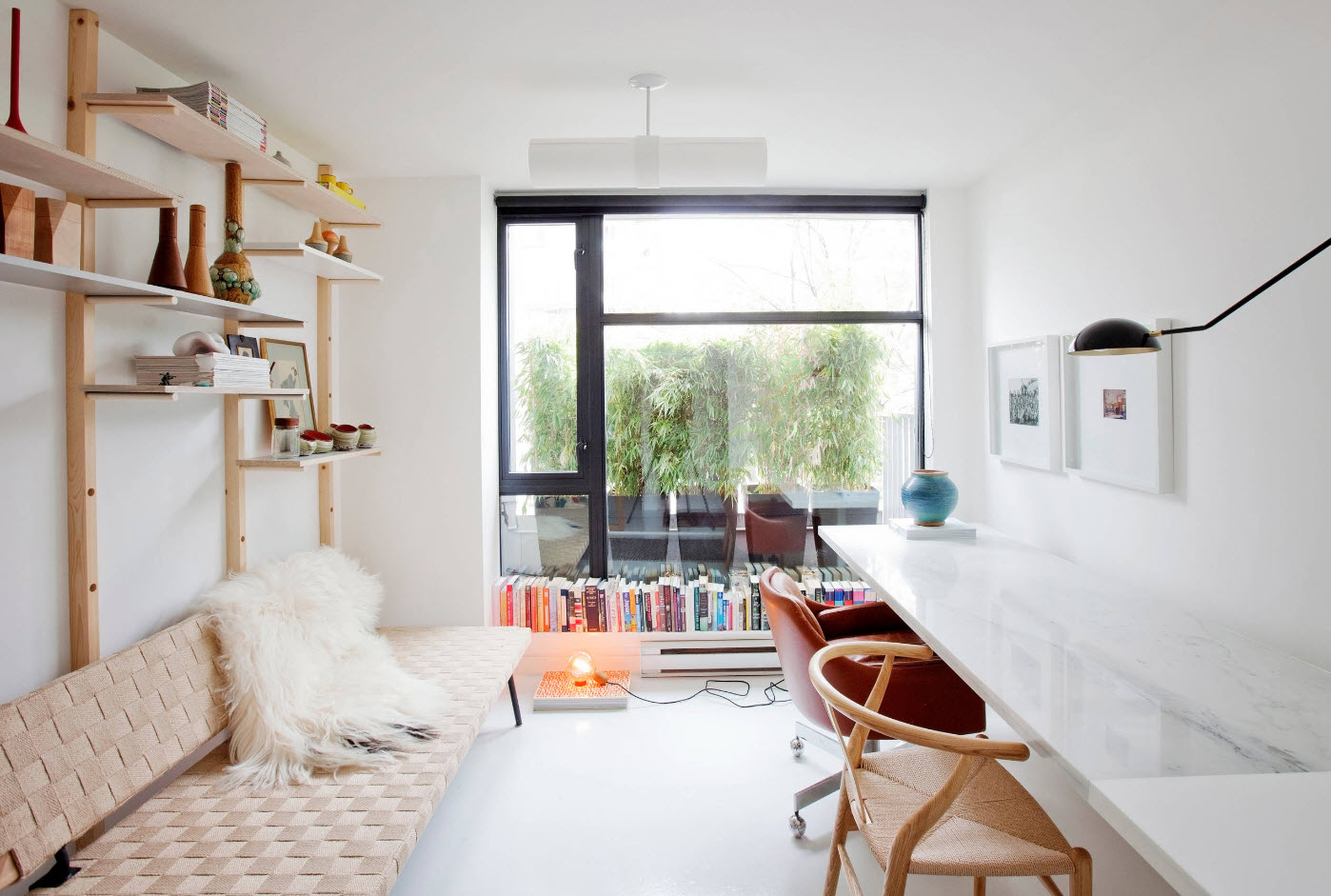
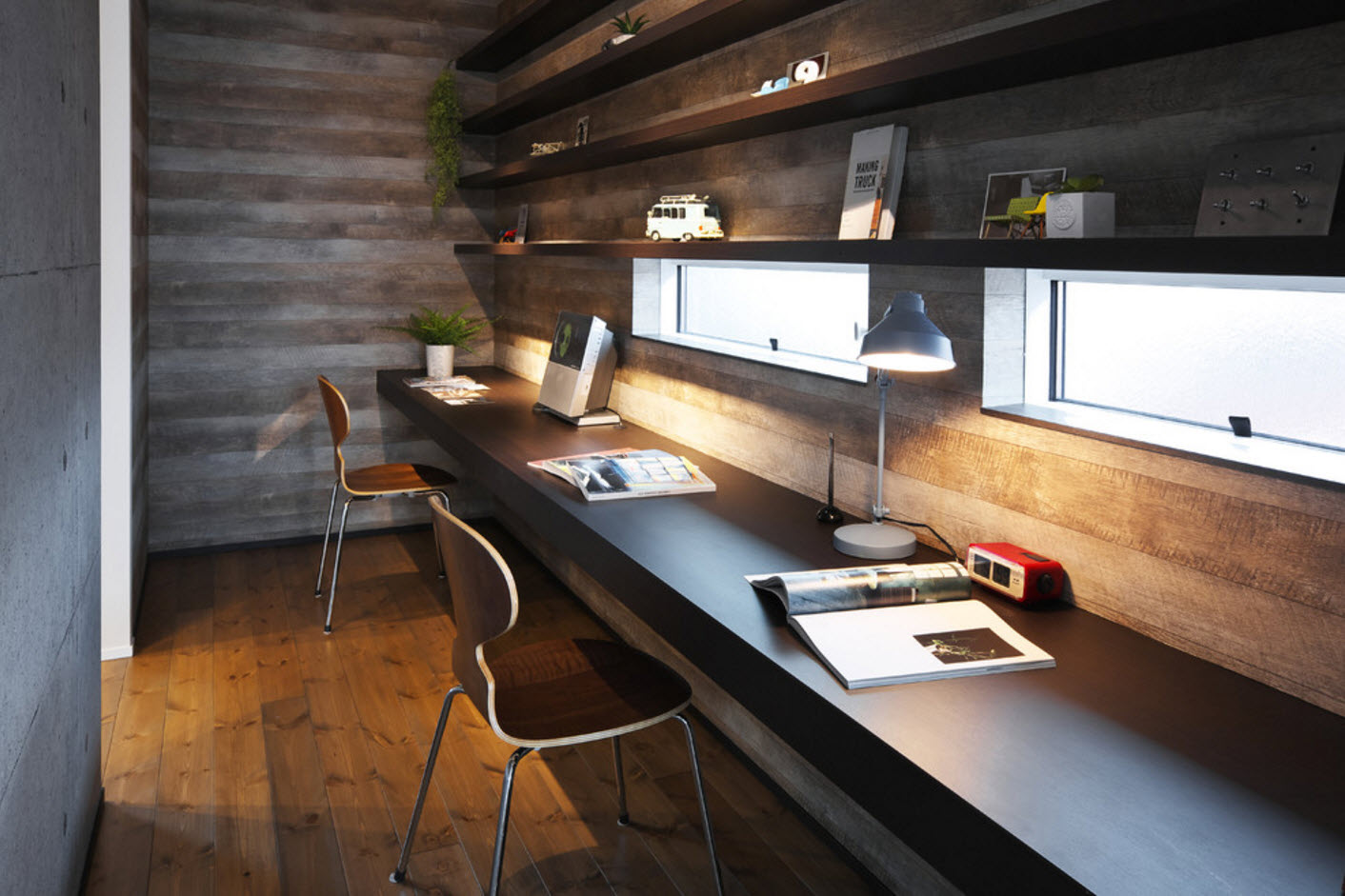
Another possibility for organizing a work surface for two is to use a corner layout. With this arrangement, two sitting people will have almost their backs to each other, and will not interfere with work processes. The corner of the room is often not used to its maximum efficiency. To do this, you can hang open shelves or small modules with doors above the working console in a corner manner.
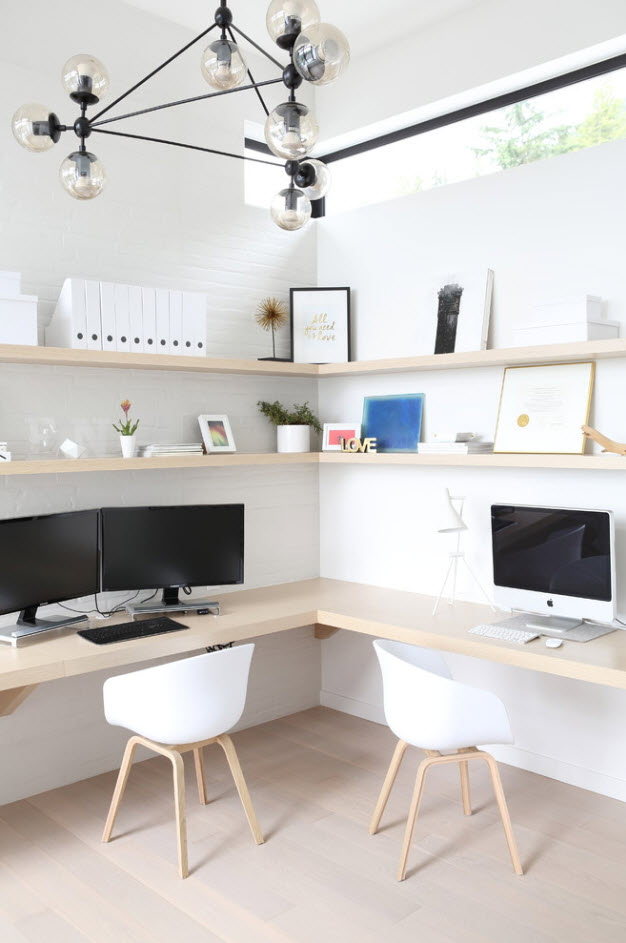
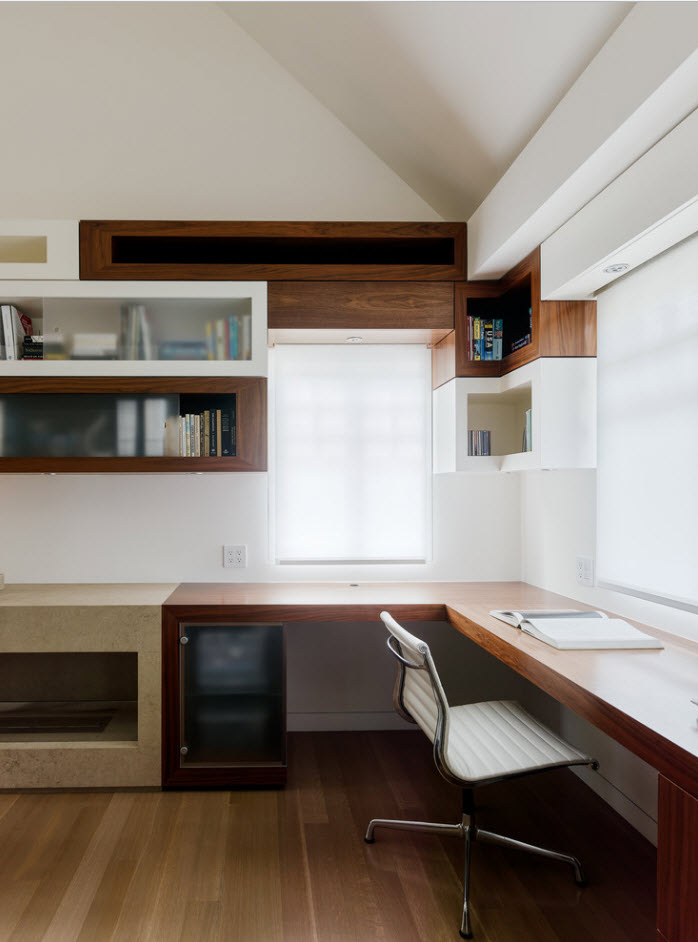
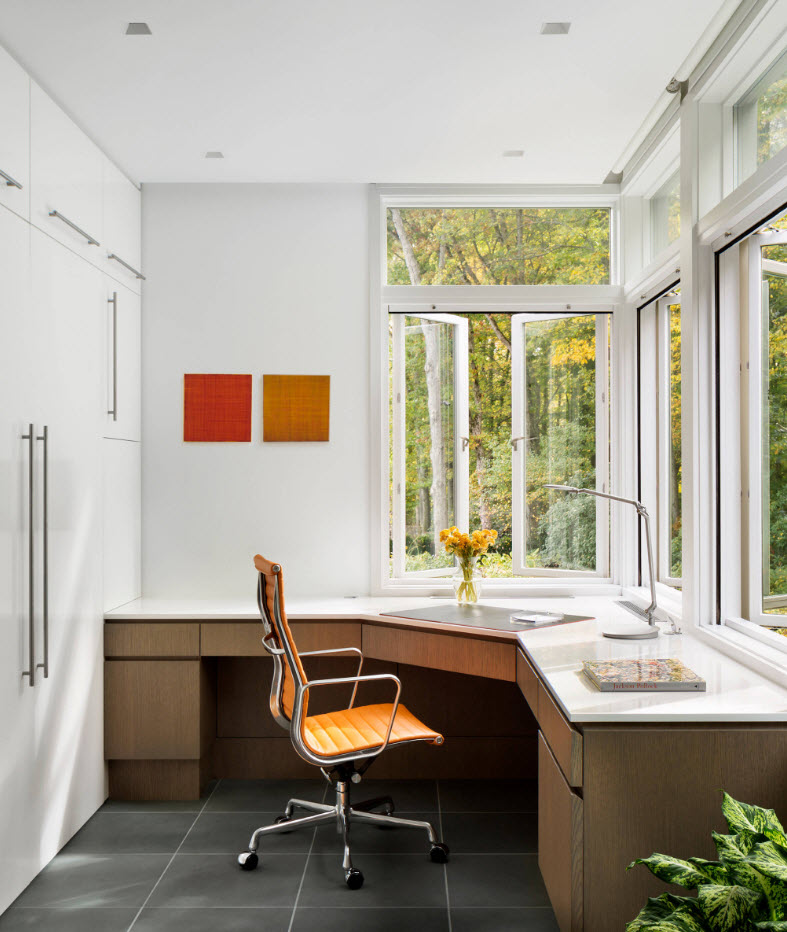
We organize a workplace in rooms with different functional purposes
Living room
Most often, in modern homes it is not possible to allocate a separate room for setting up a home office. And the owners have to solve a difficult dilemma about allocating a functional segment in a particular room of an apartment or private house. As a rule, the most big room The living room is the living room, and it is in it that you have to set up a workplace. The advantage of a modern home office is that three boards are enough to organize it - one can be used as a tabletop attached to the wall, and the remaining two can be used as shelves.
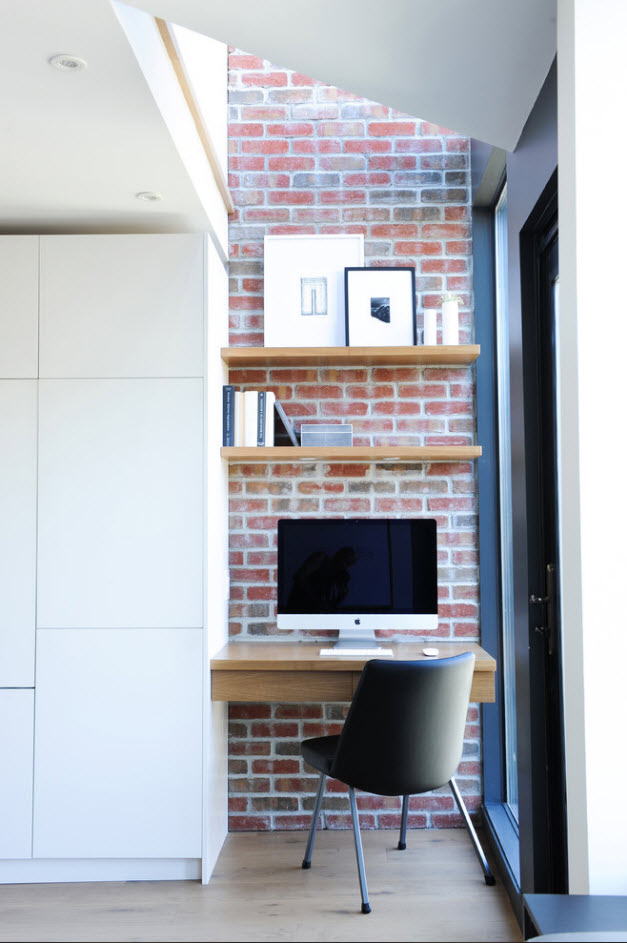
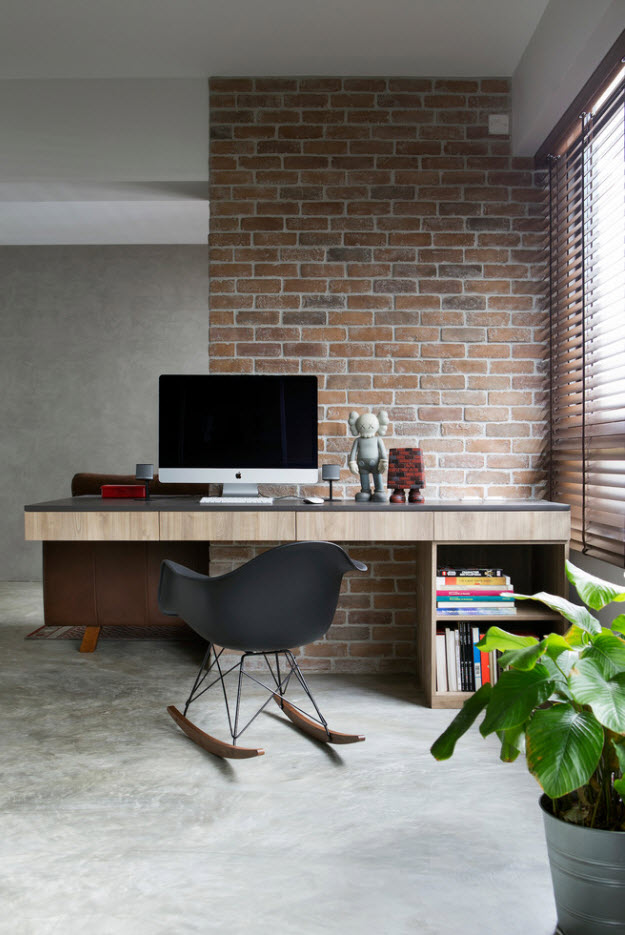
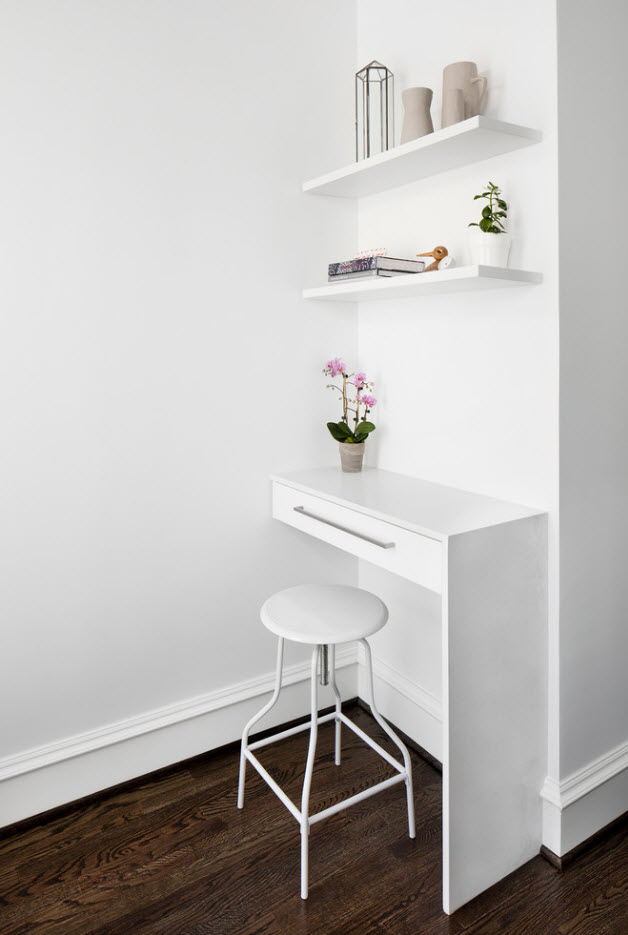
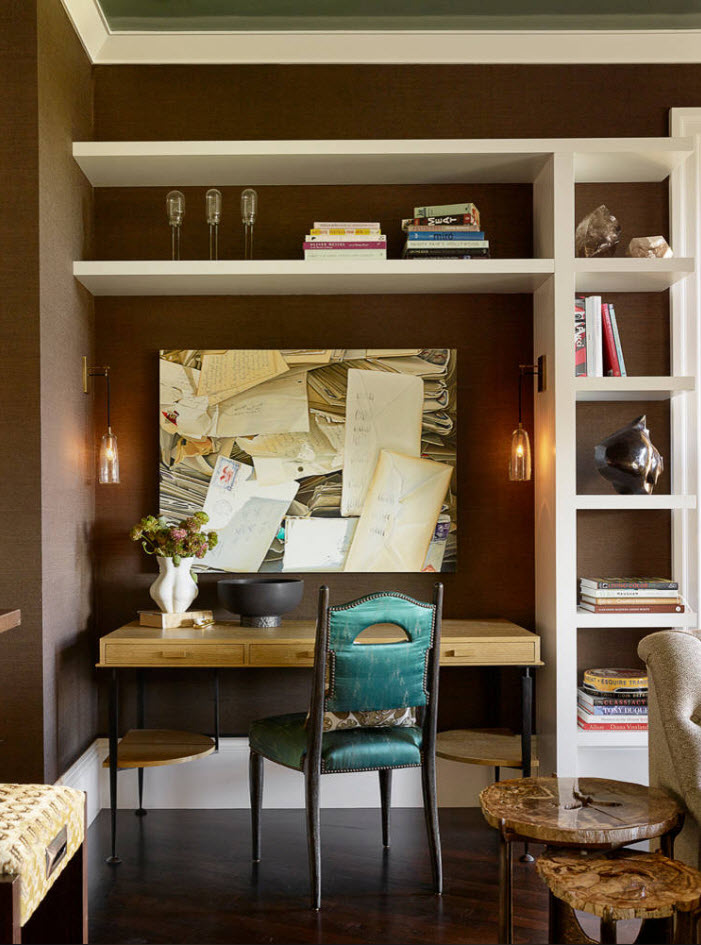
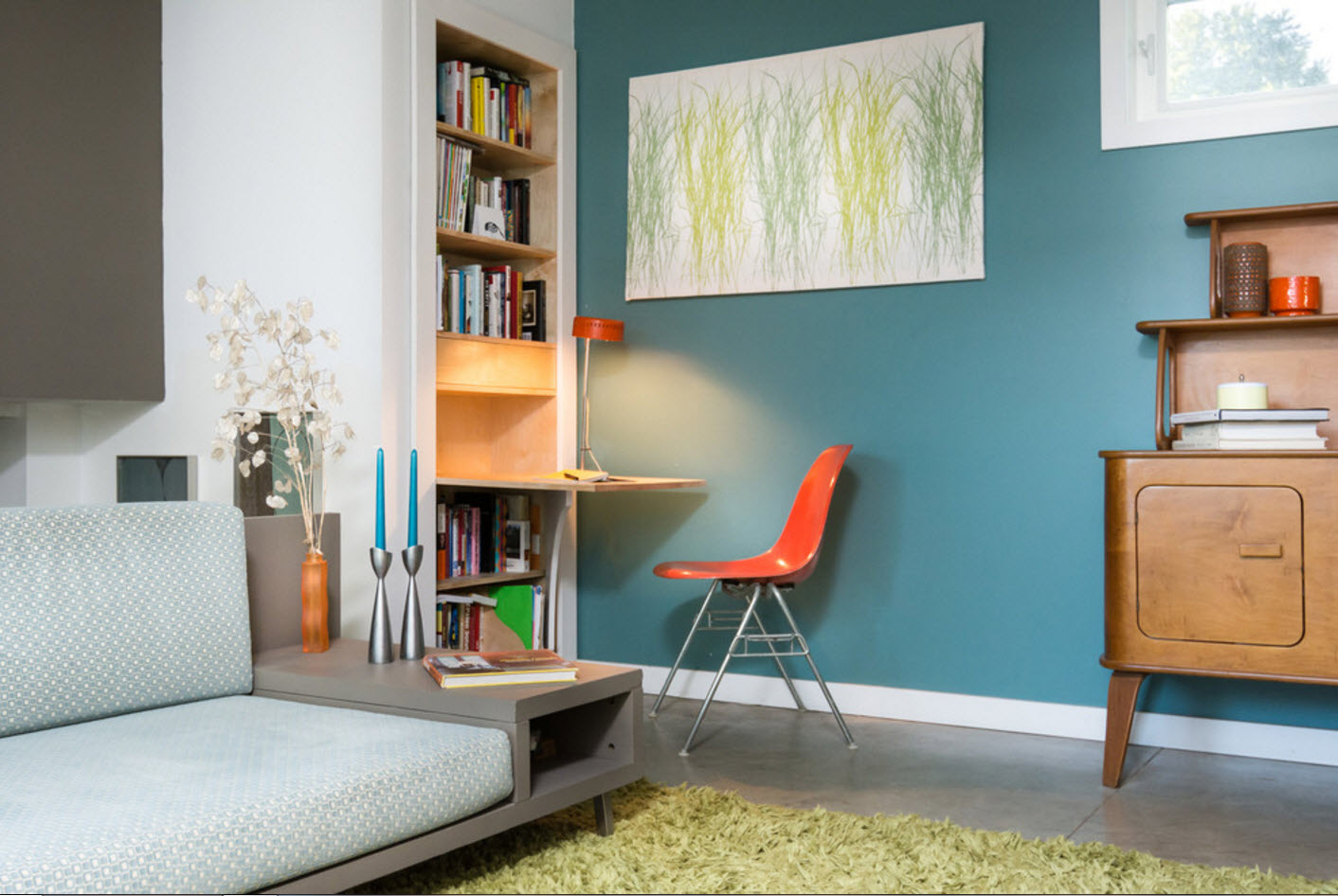
The design of the workplace, which is located in the living room, is entirely dependent on the color and stylistic solutions of this room. If the living room is furnished laconically and simply, then you should not use decoration in the office area. As a rule, in such rooms it is not customary to assign the work area the role of an accent; most often the desk, chair and storage systems are made in the general color scheme of the room and do not stand out in the image of the living room.
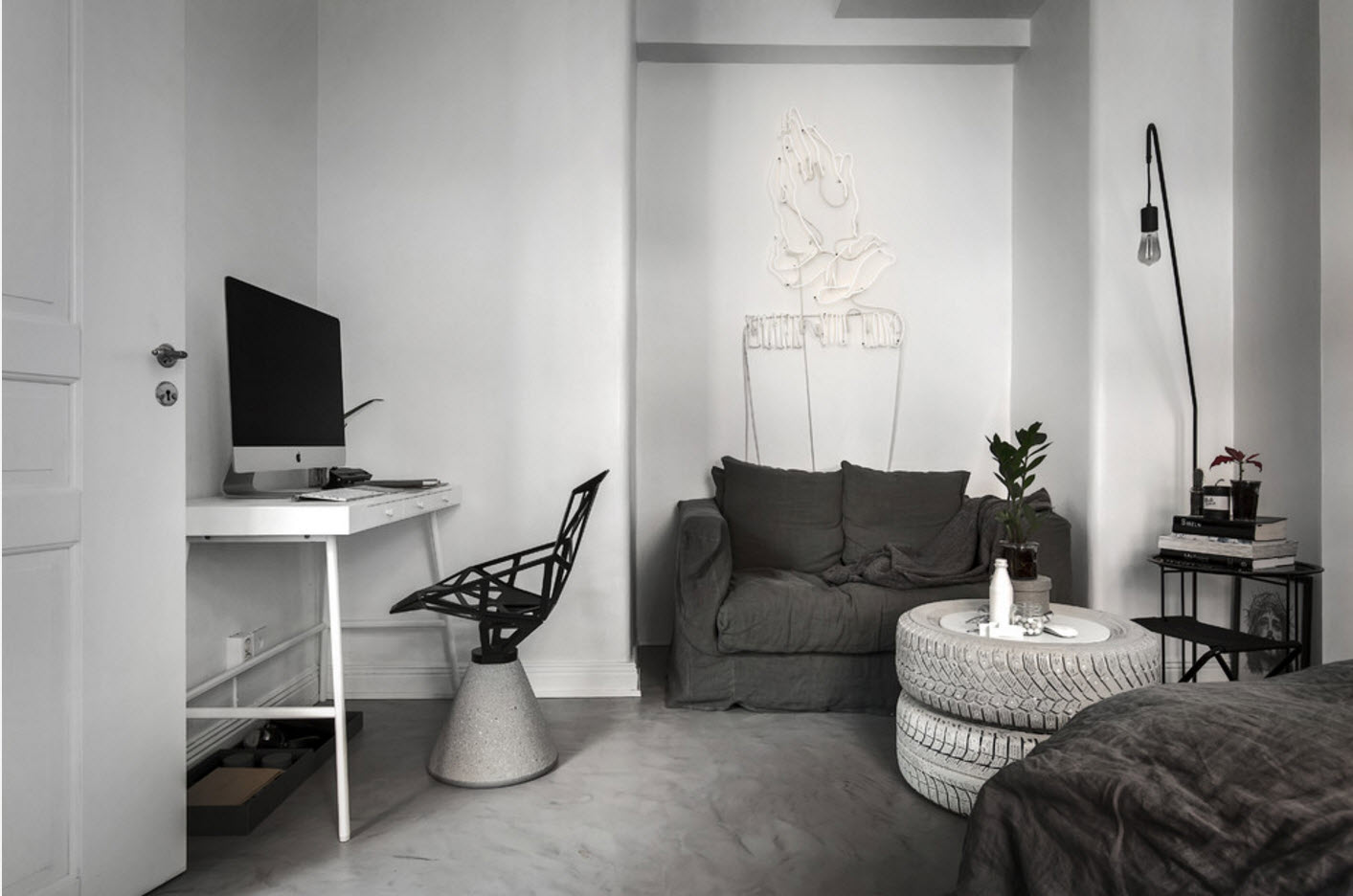
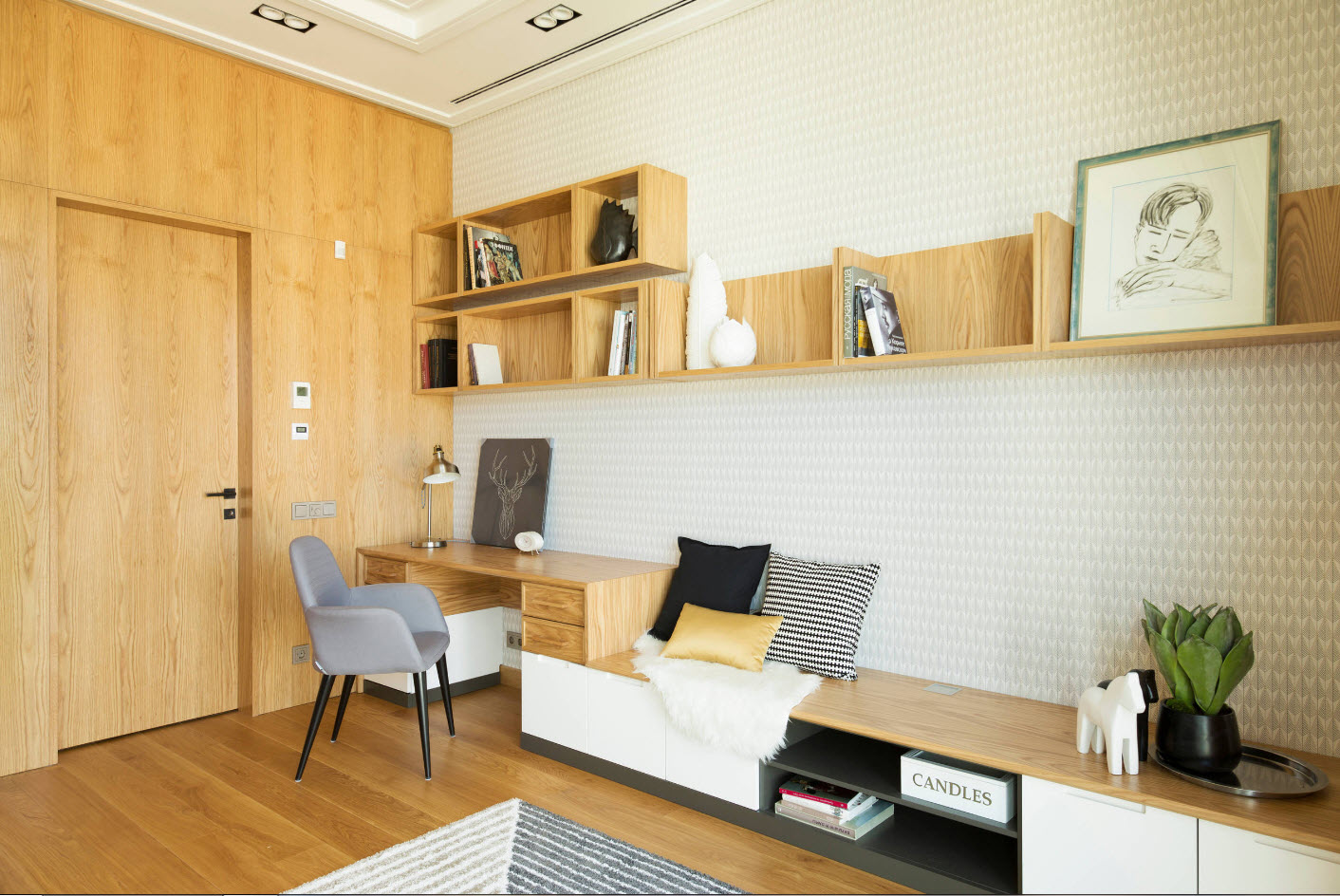
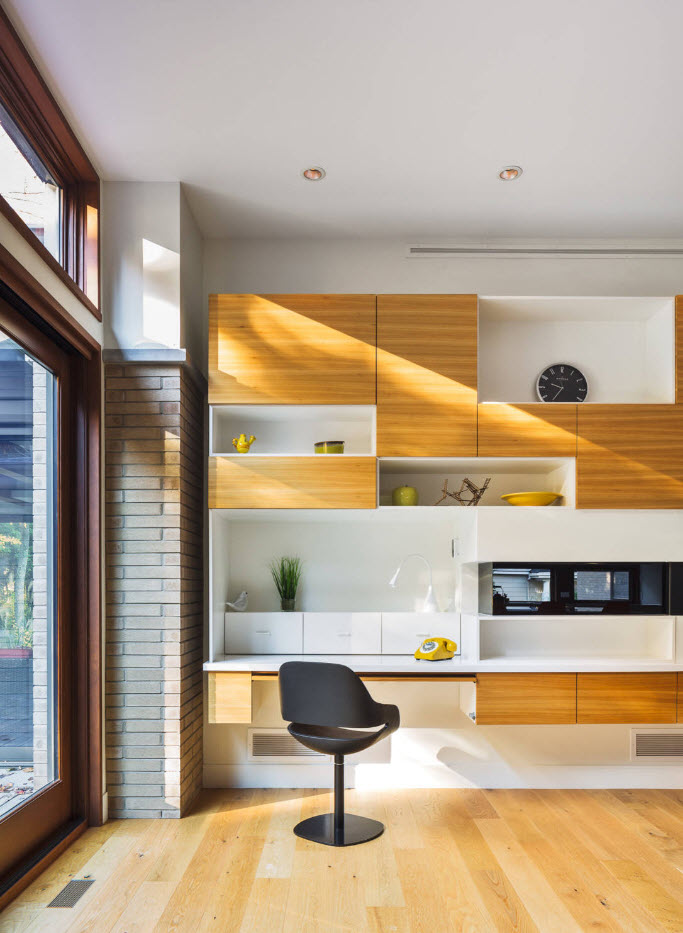
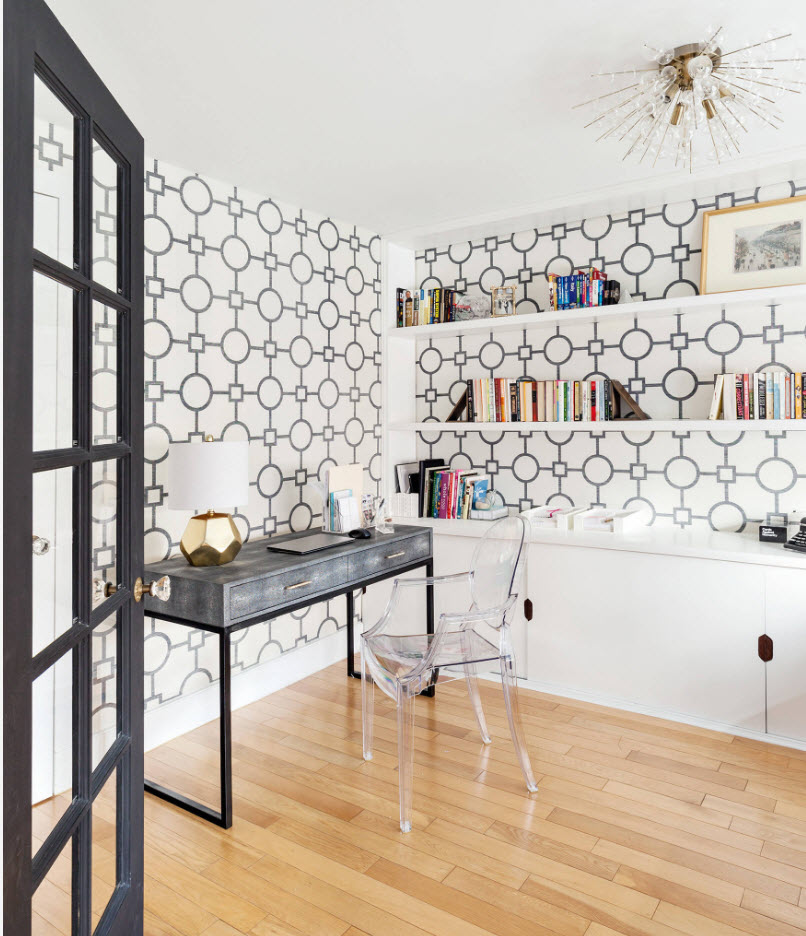
One of the design techniques for organizing a workplace within a common room can be called an “office in a closet.” The workplace is literally located behind the hinged or sliding cabinet doors. This approach helps to organize an exclusively living room atmosphere when receiving guests. But if necessary (usually for those who do not use the office as their main place of work), the closet can become a home office.
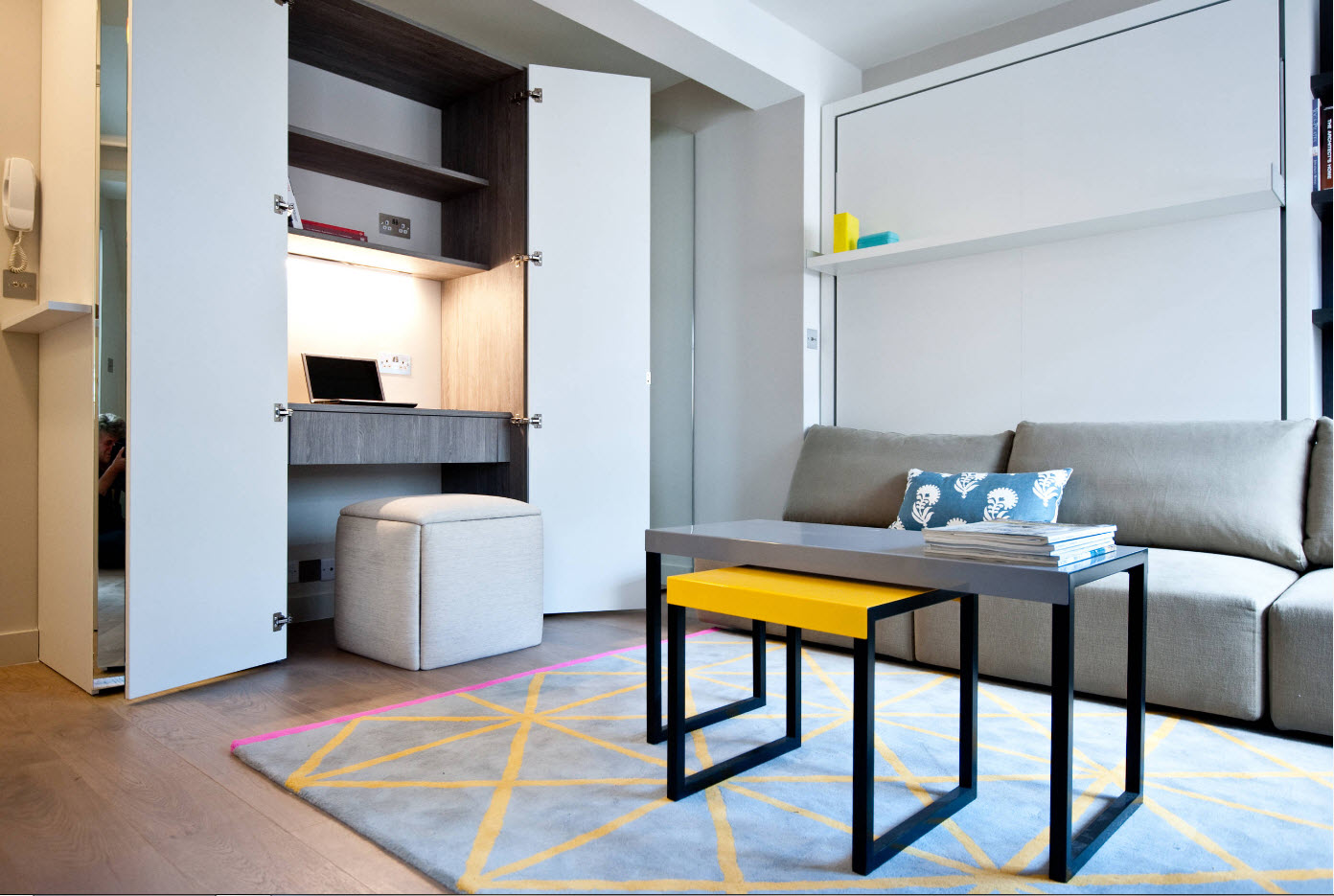
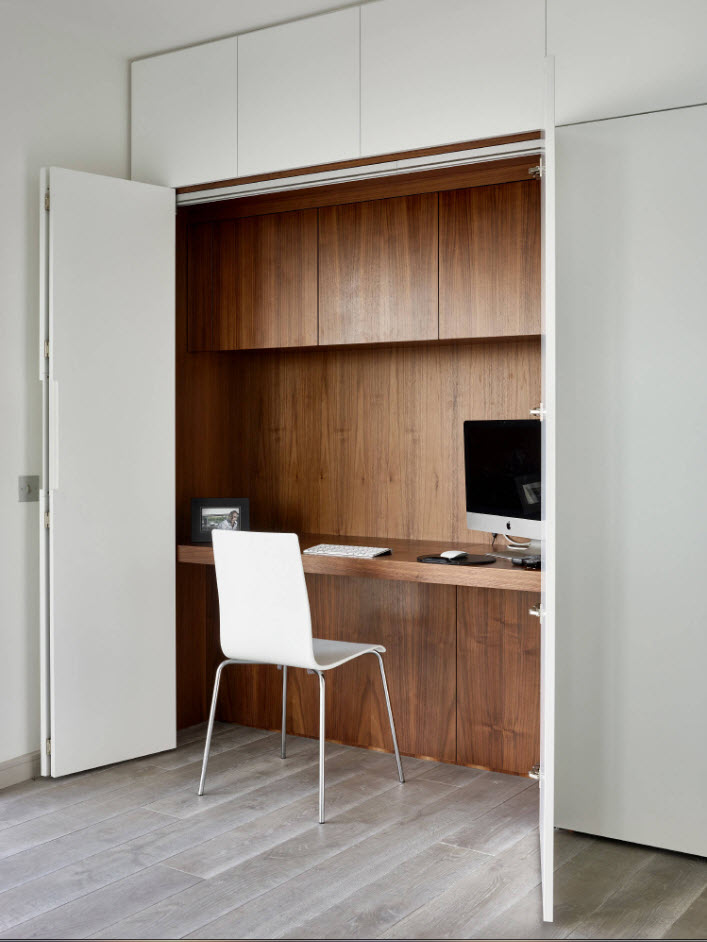
Bedroom
Another common room from the point of view of arranging a workplace is the bedroom. Very often, it is in this secluded room that the owners set up a small home office. At the same time, a desk or computer desk is often used as a dressing table. The versatility of the work segment will be ensured by the simplest furniture solutions - a console table top or a compact desk and storage systems in the form of open shelves.
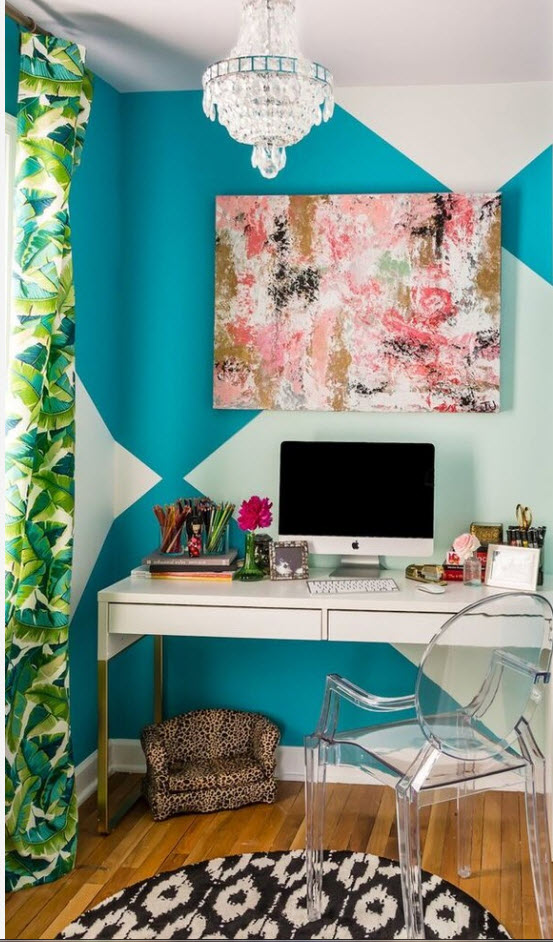
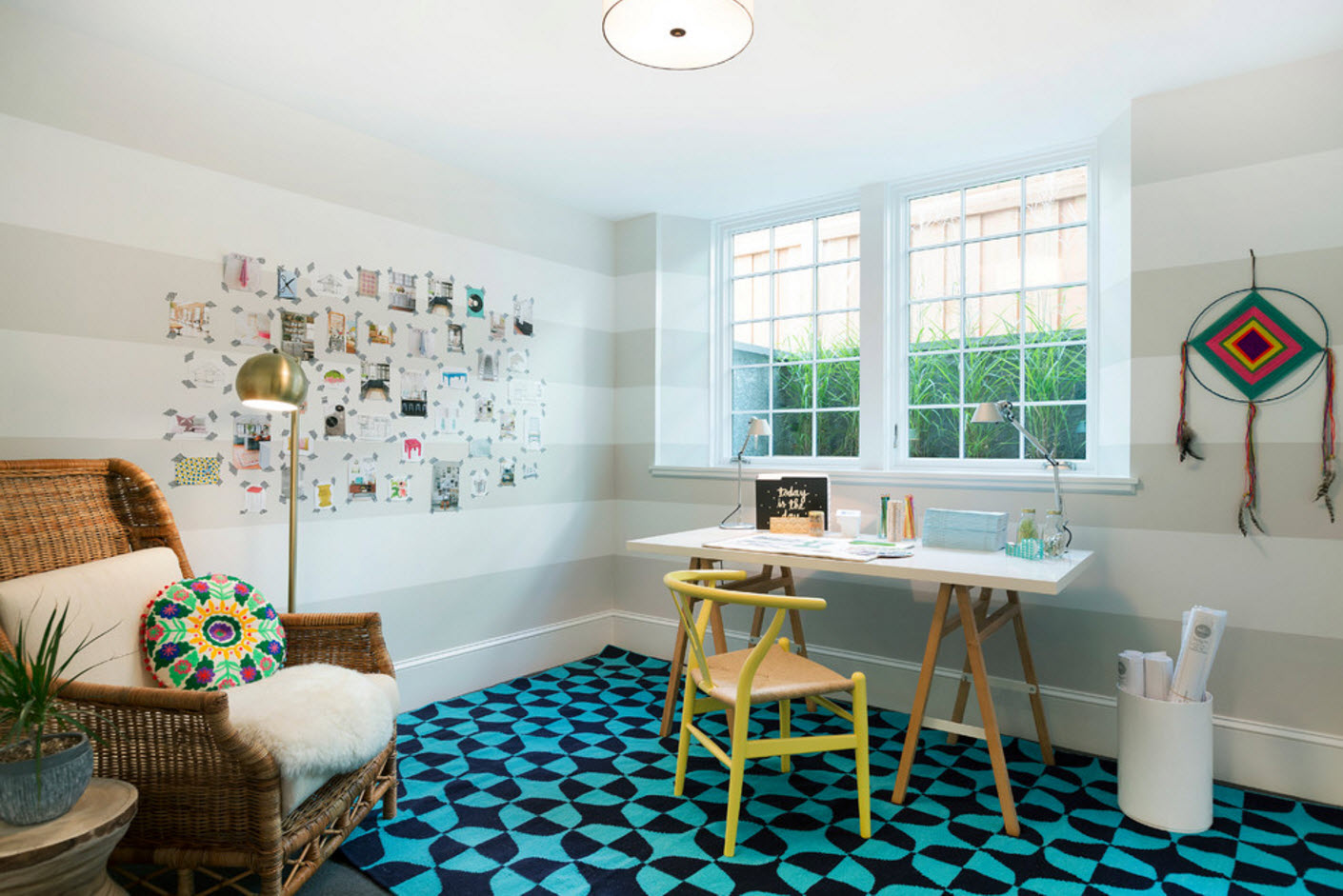
![]()
In a classic or neo-classical bedroom and work area, traditional furnishing motifs are used. A desk and an armchair or chair with a back can be equipped with bent legs and decorative elements in the form of carvings. The upholstery of an armchair or chair can also have a “classical” orientation - expensive fabric, which is also used for draping a window or upholstering the head of a bed.
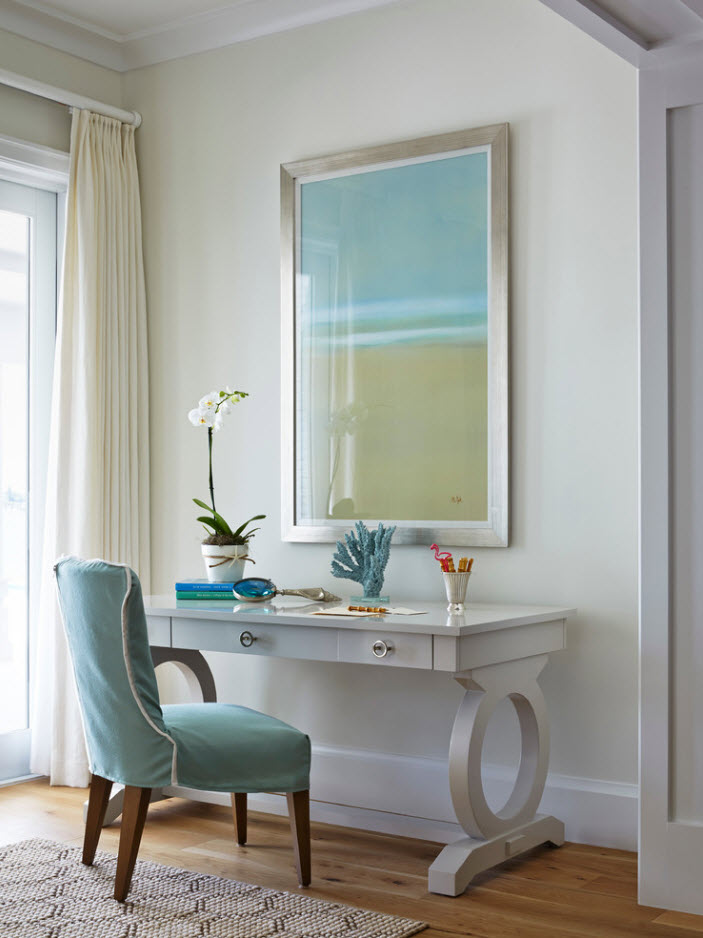
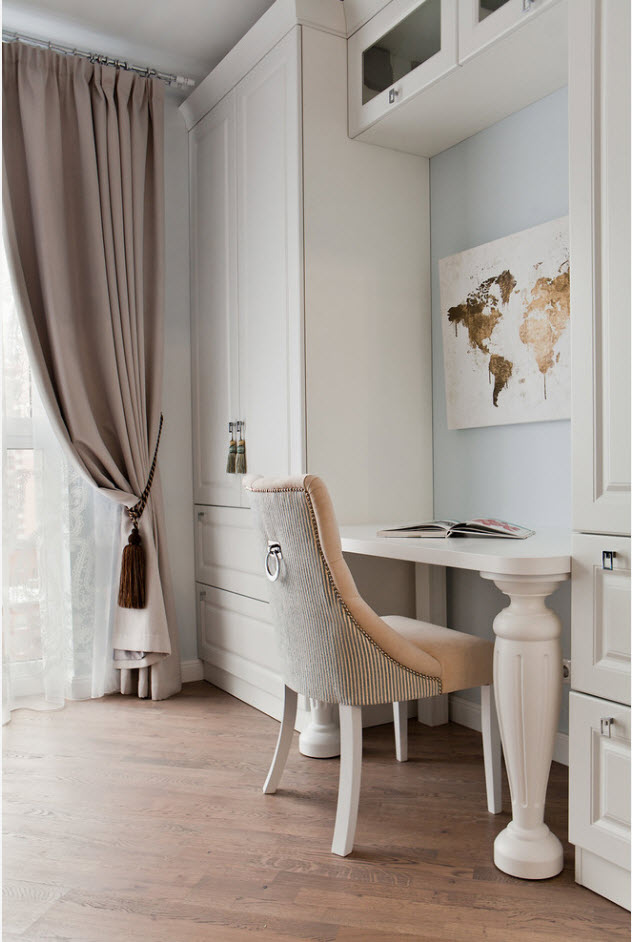
Kitchen and dining room
In studio apartments or dwellings, where the kitchen and dining room (sometimes living room) are combined into one large room. Organizing a workplace in such a space is usually not difficult. In the food preparation area there is often not enough space, but in the dining area it is not difficult to find a place to install a tabletop and install an armchair or chair with a backrest. Obviously, the kitchen area in a combined room should be equipped with a powerful and maximally silent exhaust hood, so as not only to do a good job of cleaning the air of the common room from food combustion products, but also not to disturb the owners who are located in the work segment with extraneous sounds.
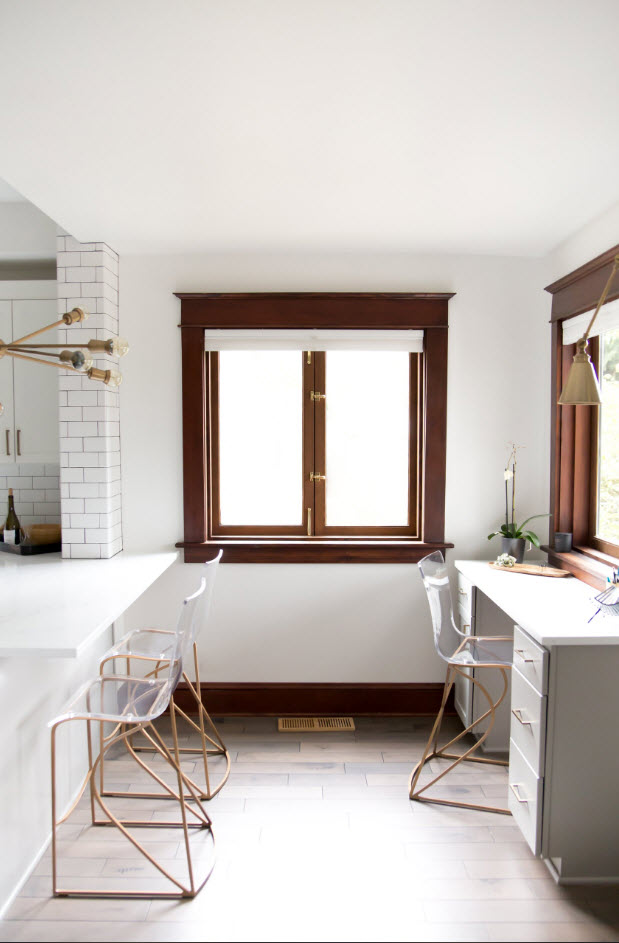
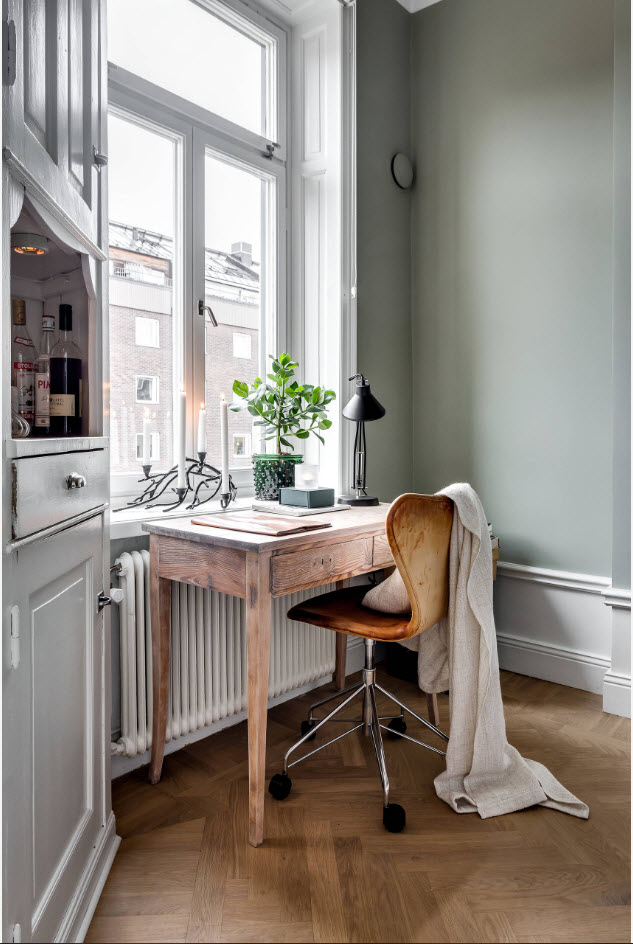
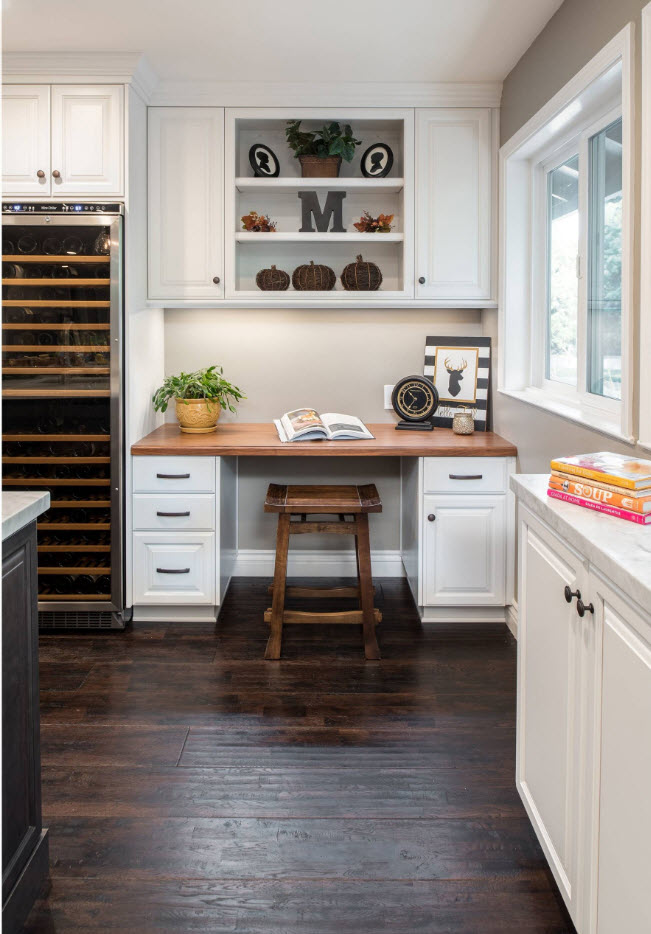
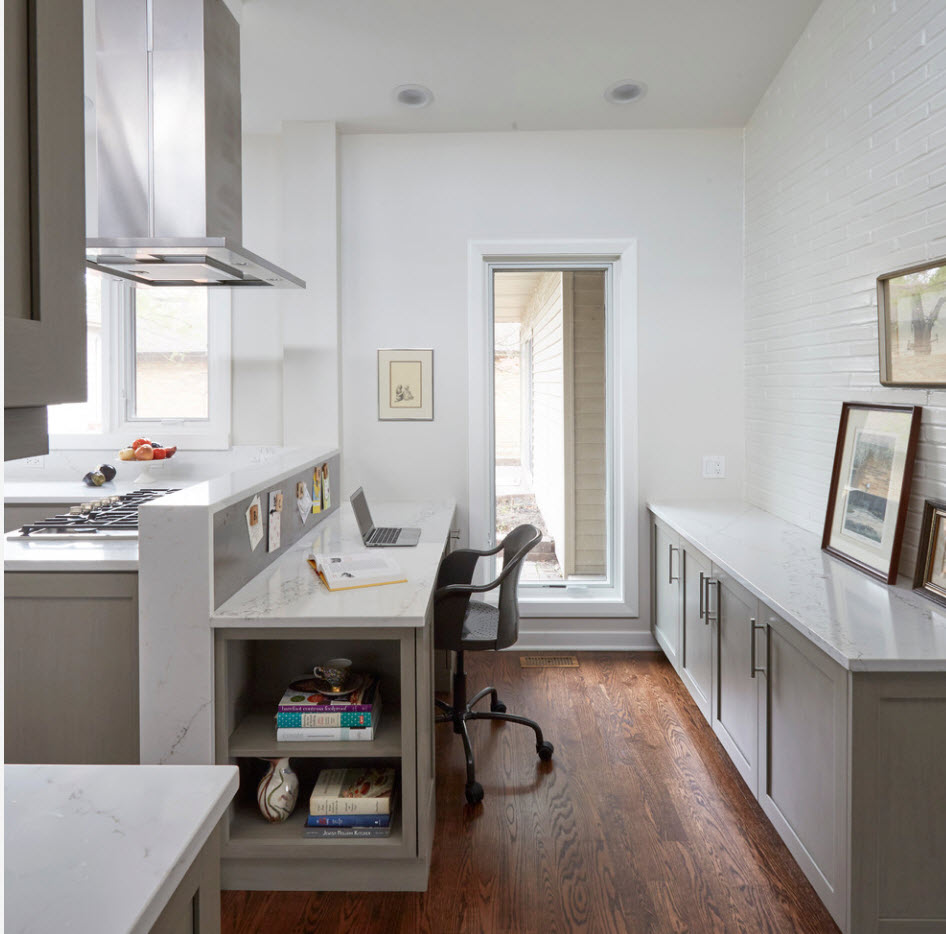
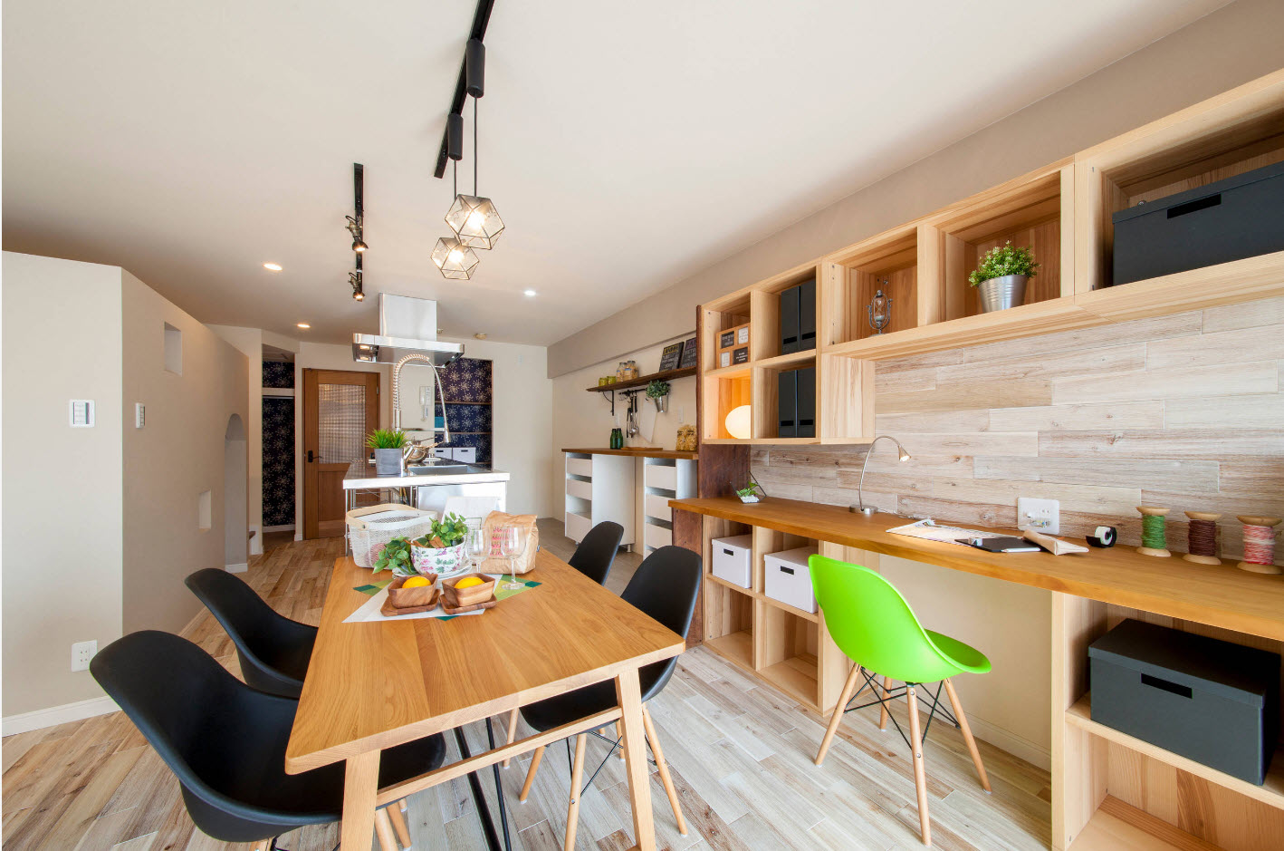
Balcony or loggia
In standard and small-sized apartments, owners always lack free space. The need to expand the possibilities of their own home is pushing owners of apartments with a modest area to equip such auxiliary premises as balconies and loggias. A glazed and insulated balcony, which has the necessary communications, can become an excellent home office. As a rule, balconies and loggias cannot boast large area, but these square meters are enough to organize a comfortable workspace. The main advantage of this method of organizing a workplace is its isolation (if the balcony or loggia is not connected to the room).
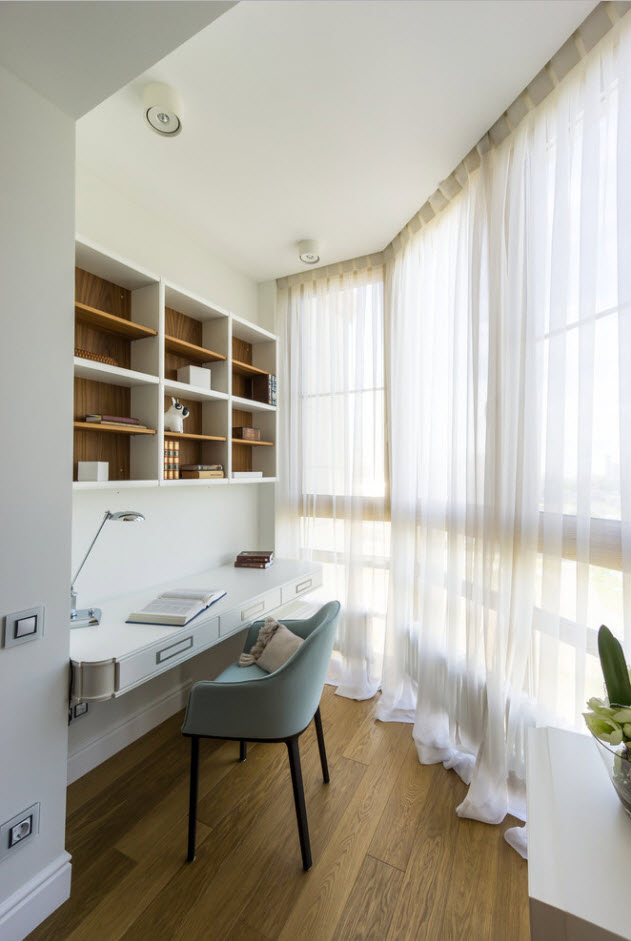
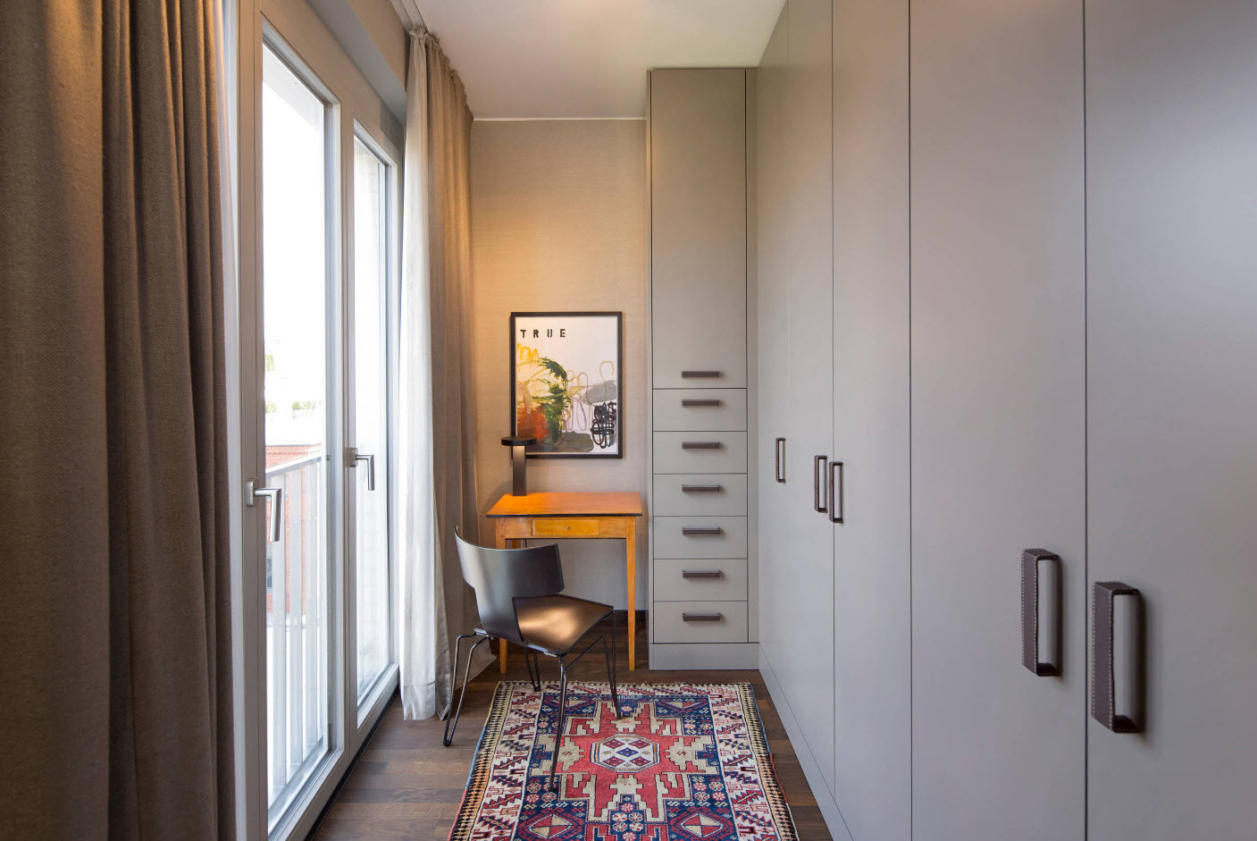
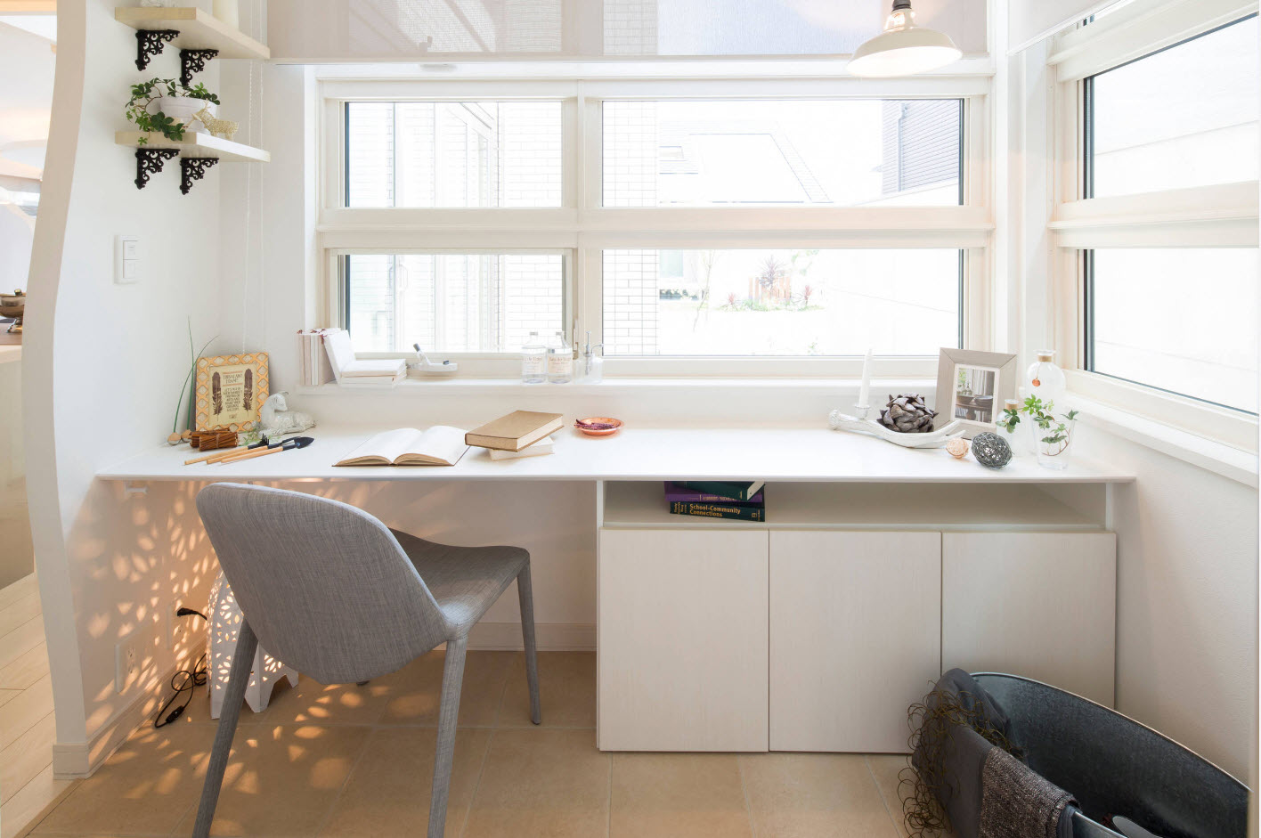
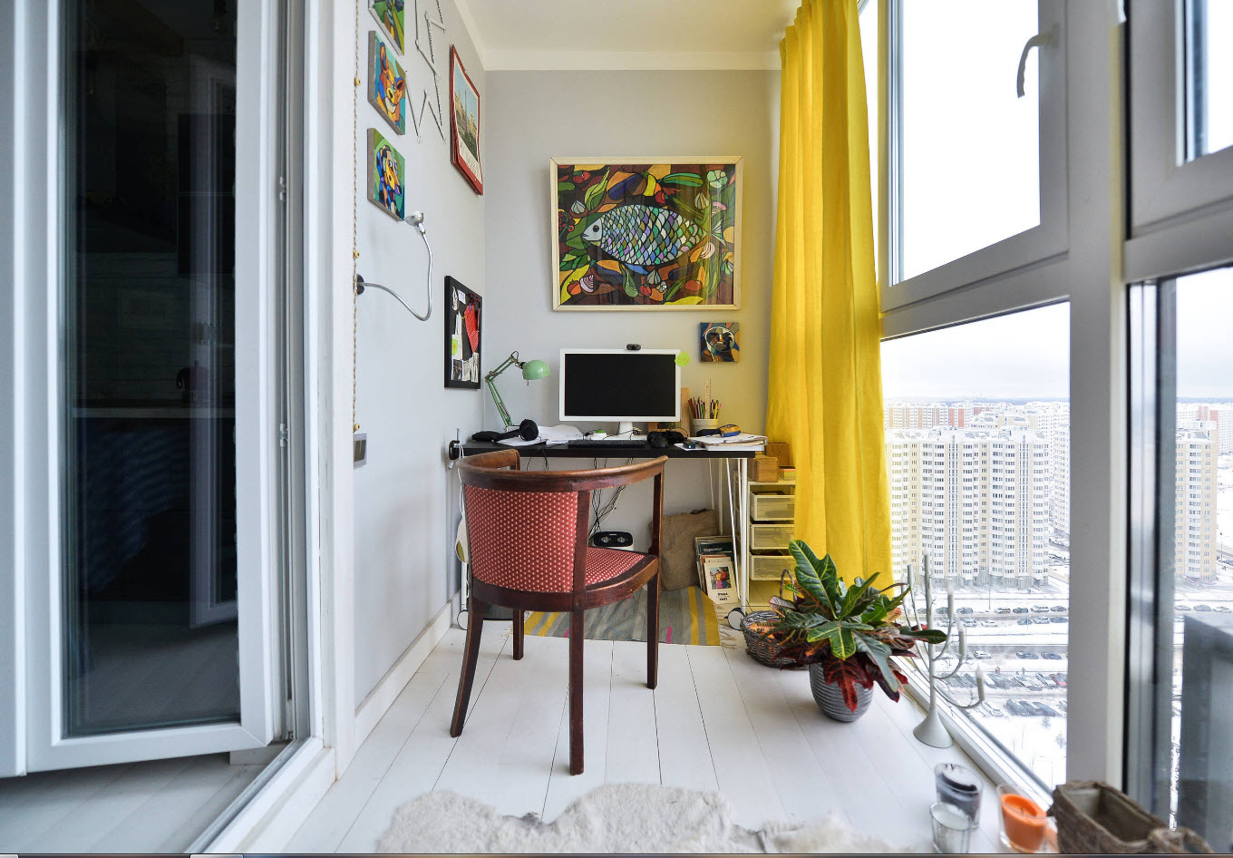
Auxiliary premises
The compactness of modern furniture solutions for organizing a workplace allows you to create mini-offices in literally any nook or niche of an apartment or private house. Even the most geometrically complex area of your home can become an excellent home office, thanks only to a built-in or wall-hung countertop and a comfortable chair. Ideally, such a workplace should be located near a window. But it is not always possible to fulfill this condition. In any case, a table lamp or wall lamp above the work surface is a must.
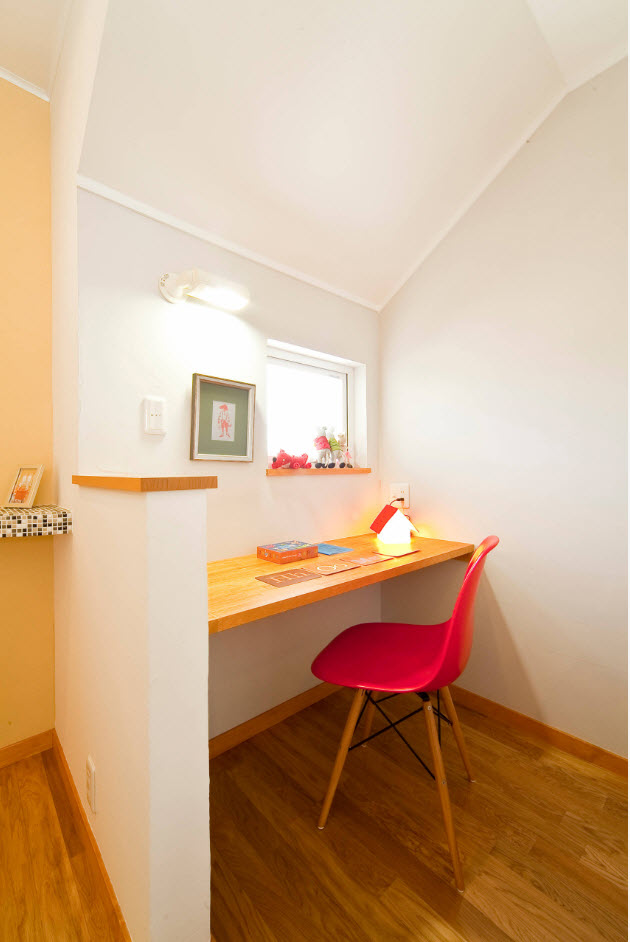
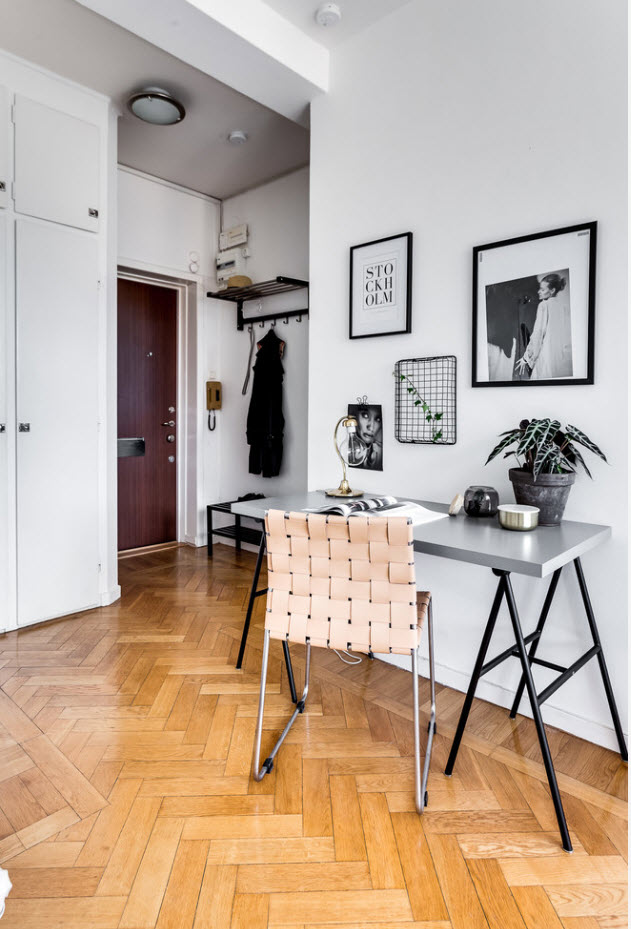
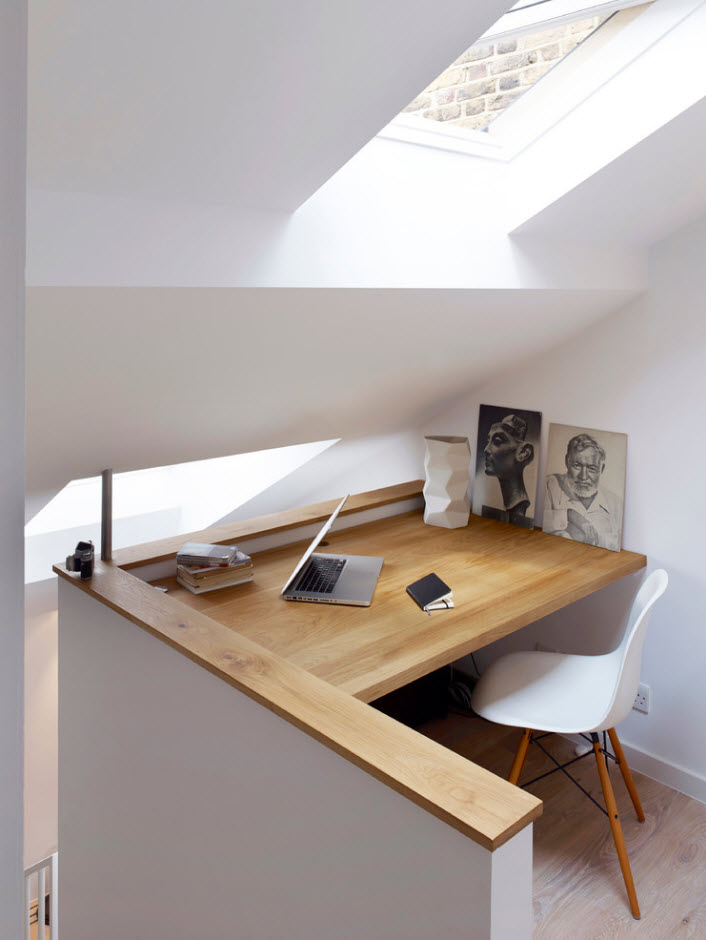
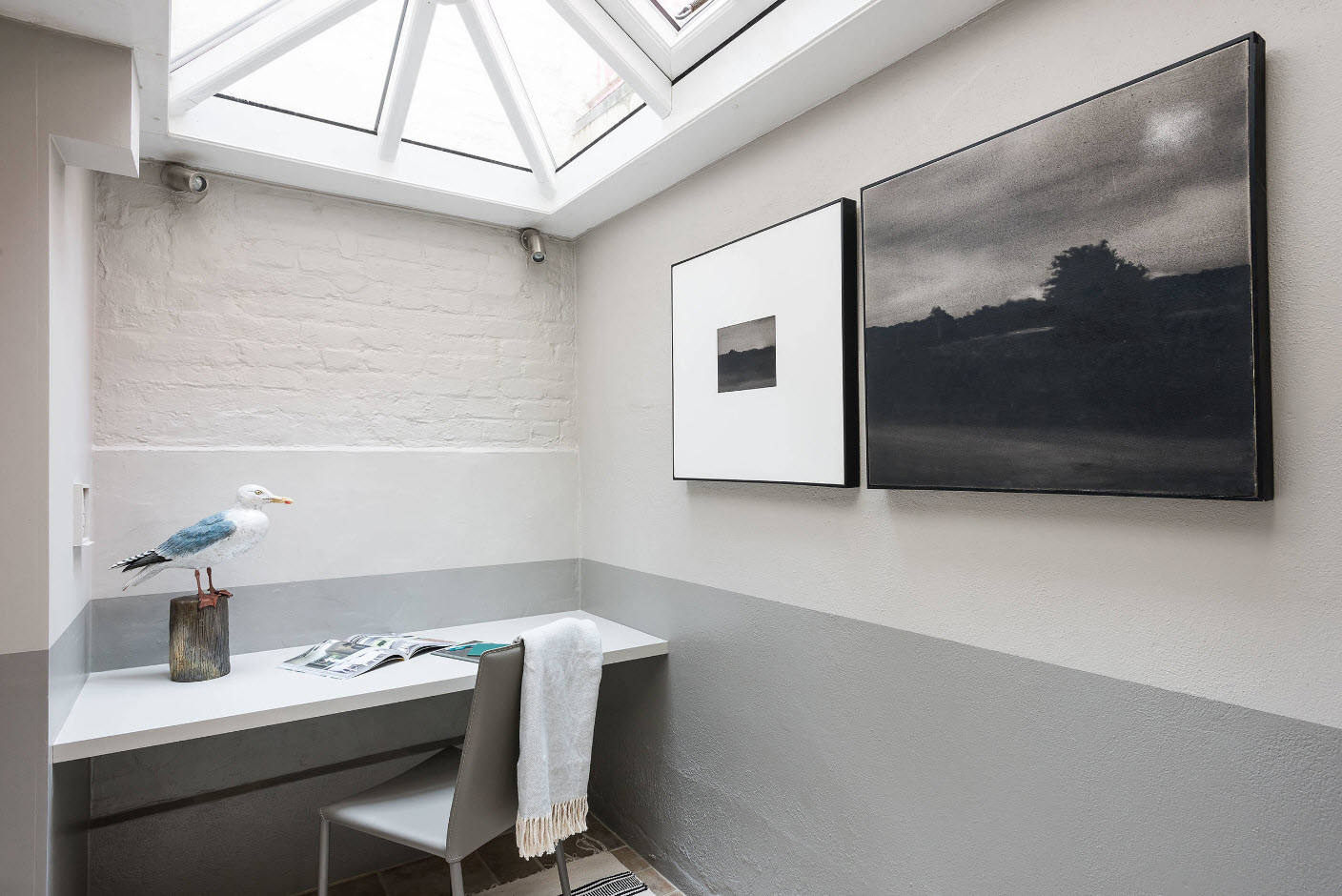
Owners of two-story private houses and two-level apartments often use the space under the stairs to organize a workplace. In terms of lighting, such an auxiliary space is not the most the best option for arranging a home office, because the entire load falls on lighting fixtures (their power level must be quite high). But in most cases, homeowners resort to such measures out of desperation - there is simply nowhere else to set up a home office. We bring to your attention several design projects for offices located under or near the stairs.
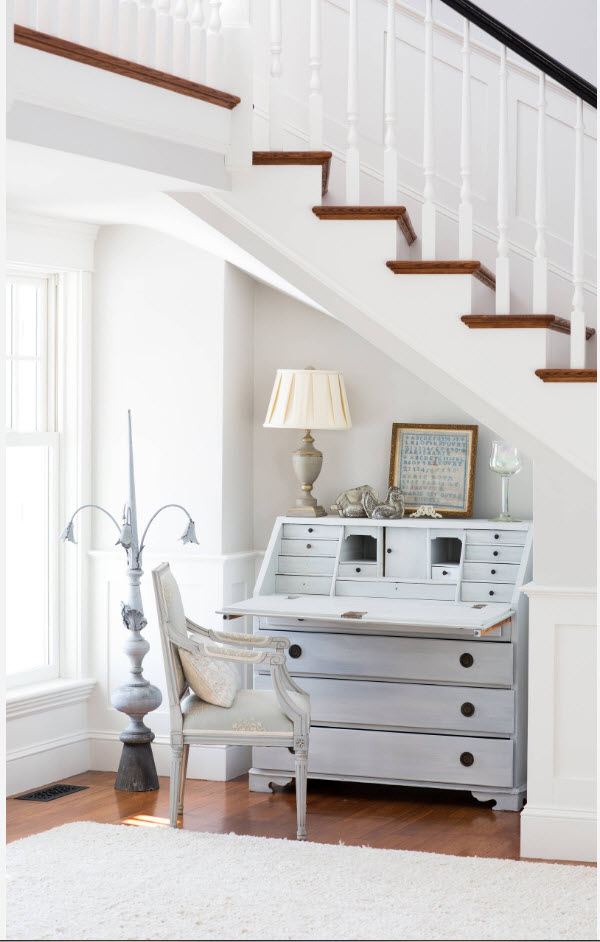
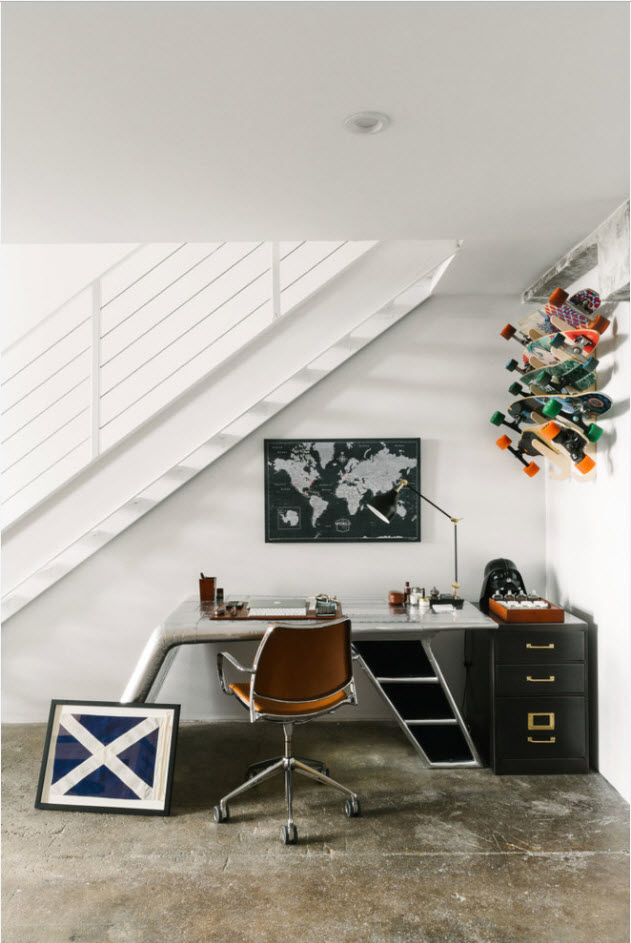
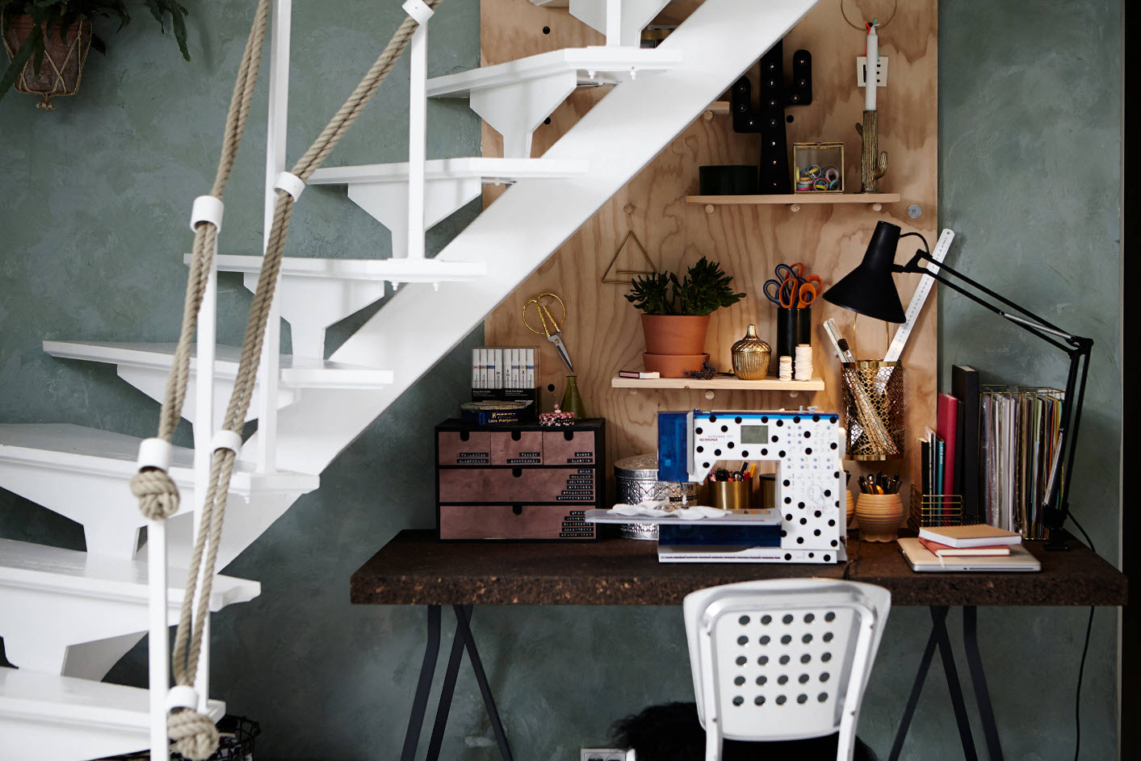
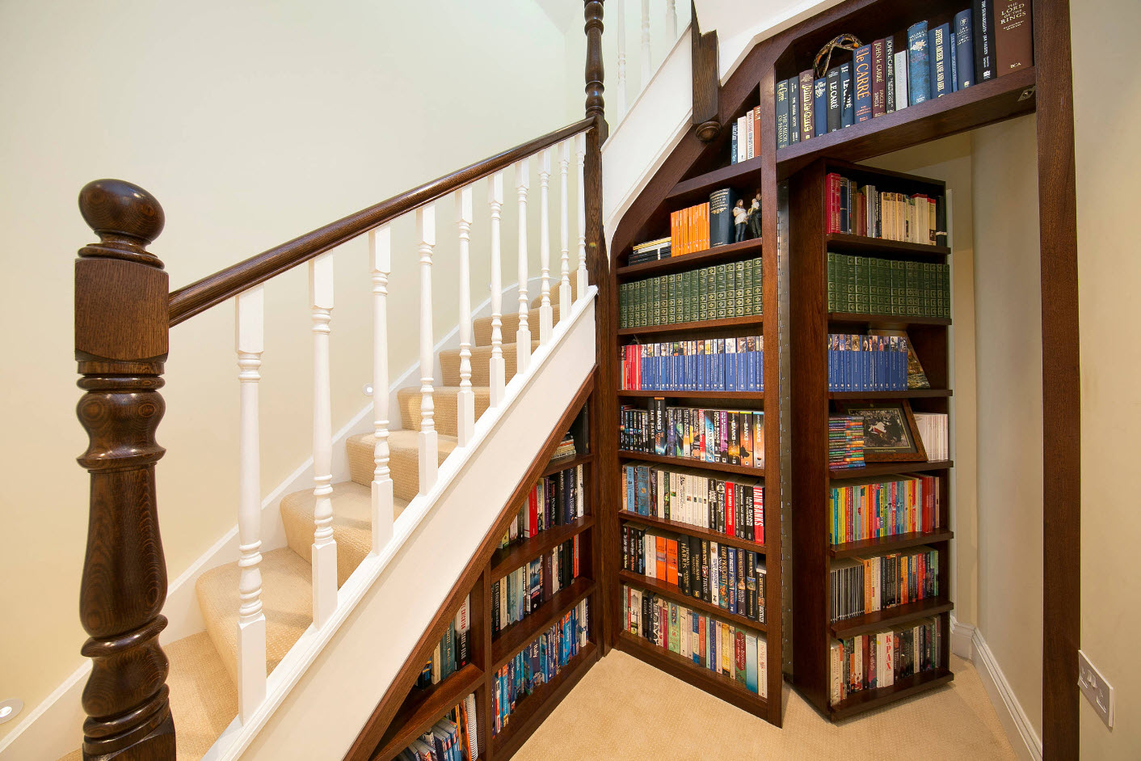
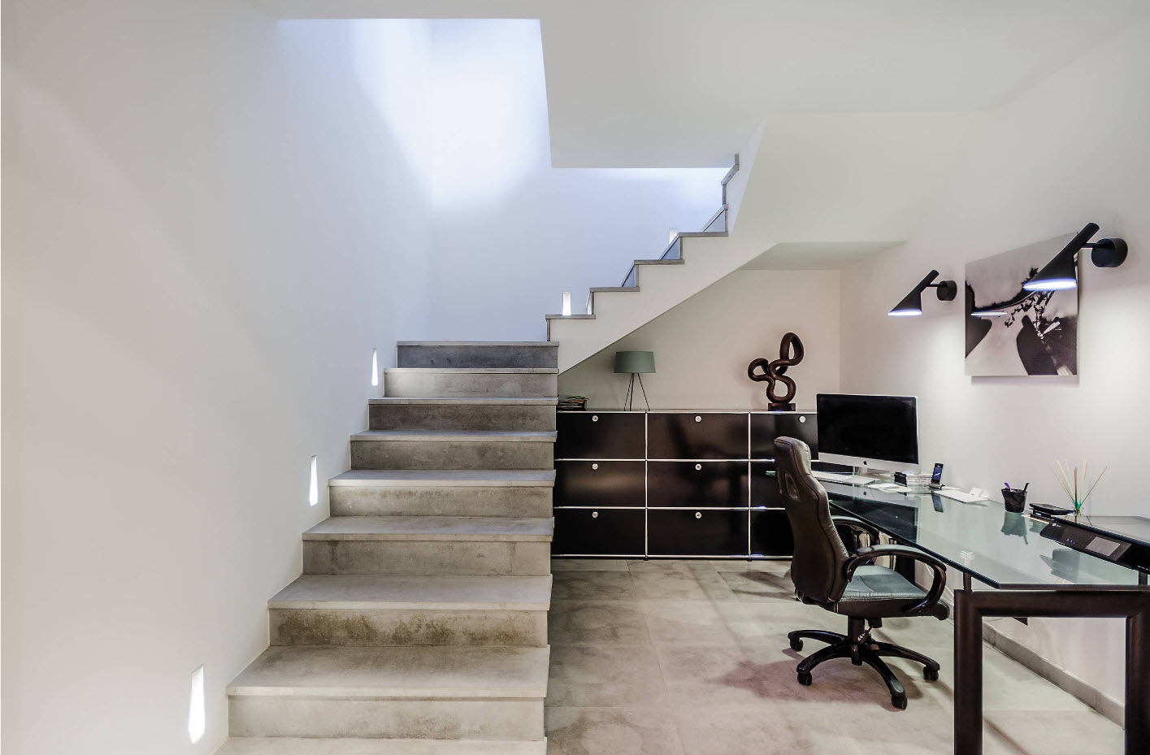
To organize a home office, you can use the upper tier in two-level apartments. In two-story houses, the staircase space on the second floor may be free for organizing an office. Depending on the size of this functional area, you can place on the upper level not only a desktop with an armchair and storage systems, but also a small sofa for relaxing or an armchair with a floor lamp to create a reading corner.
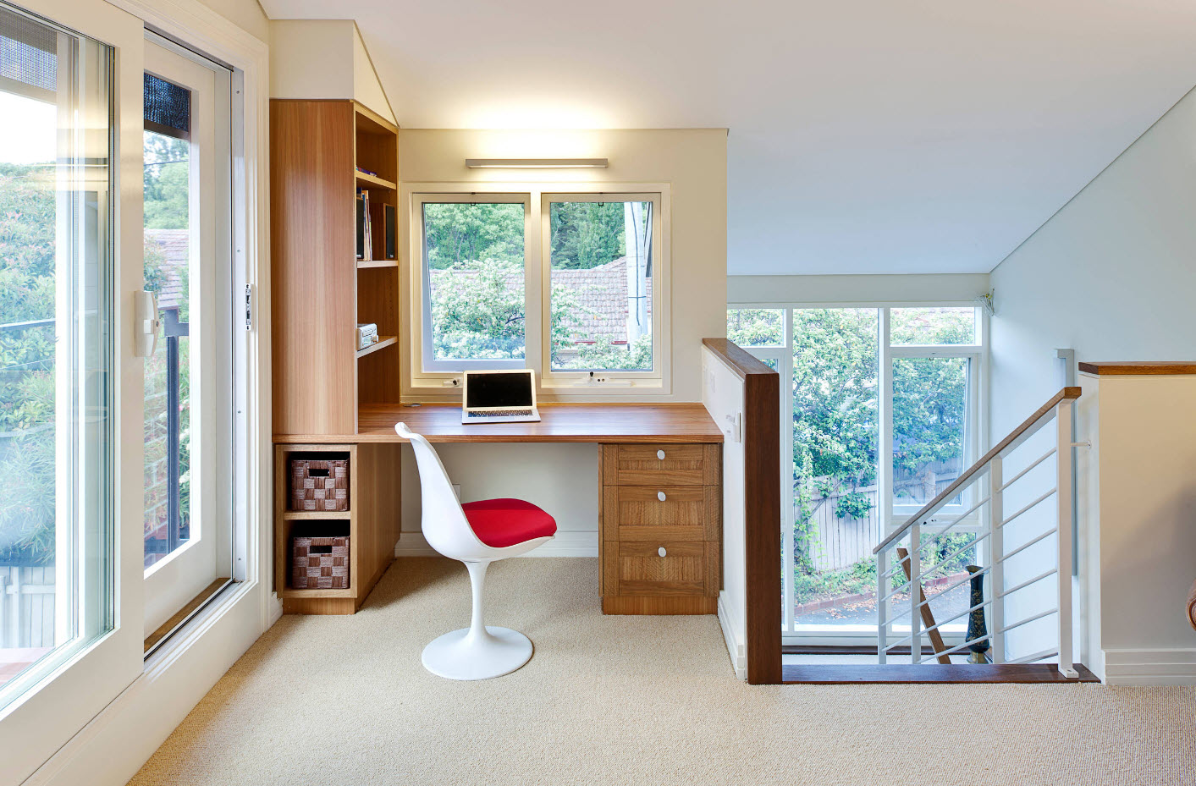
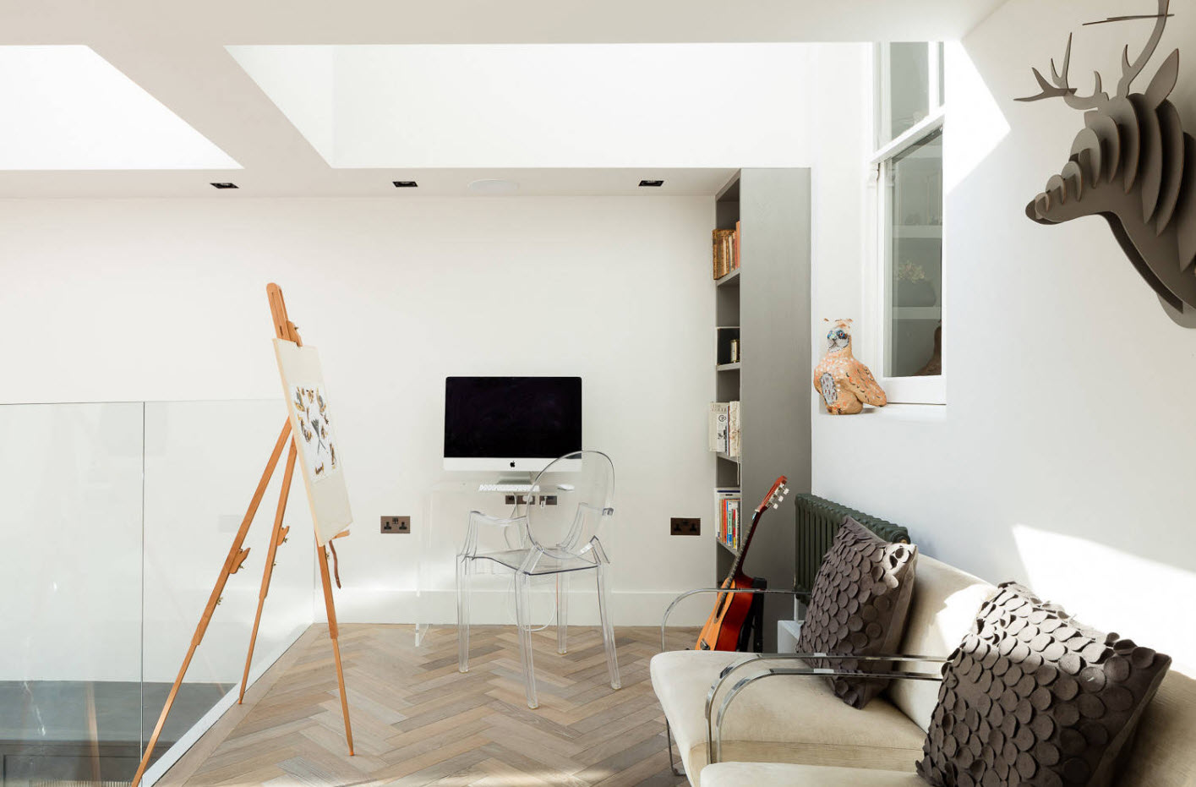
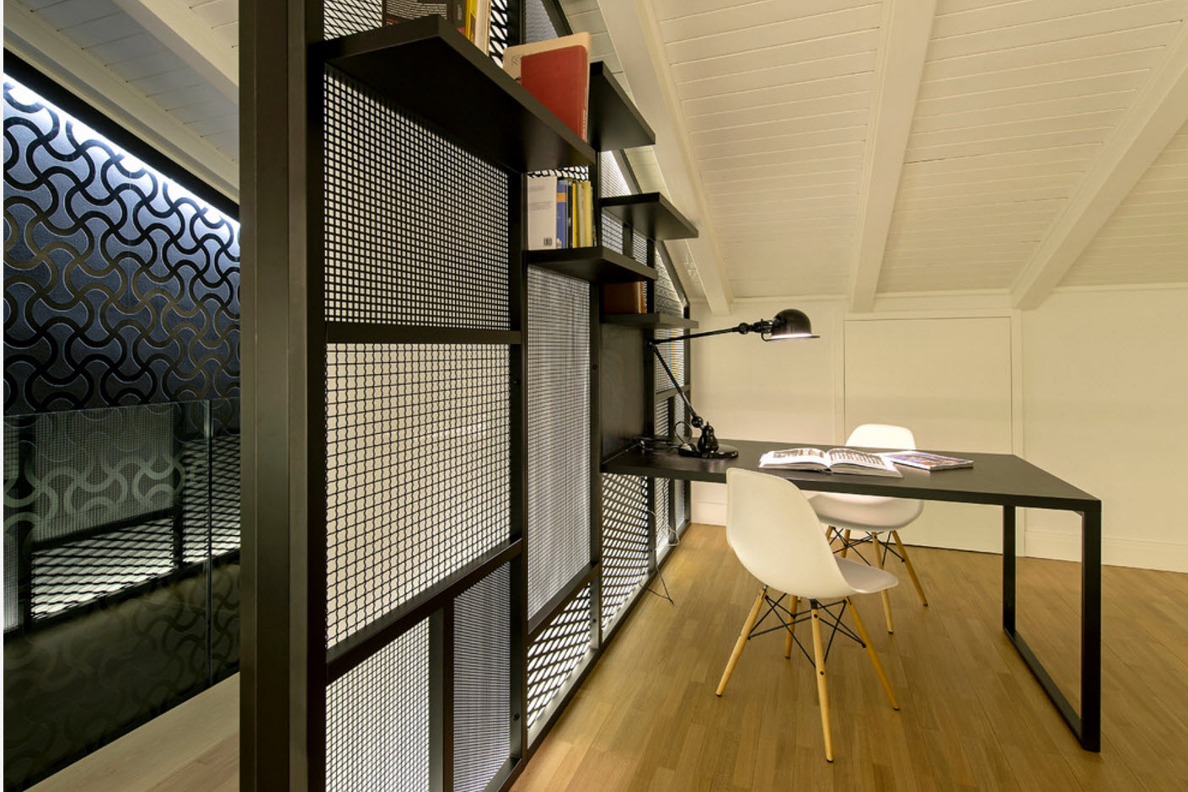
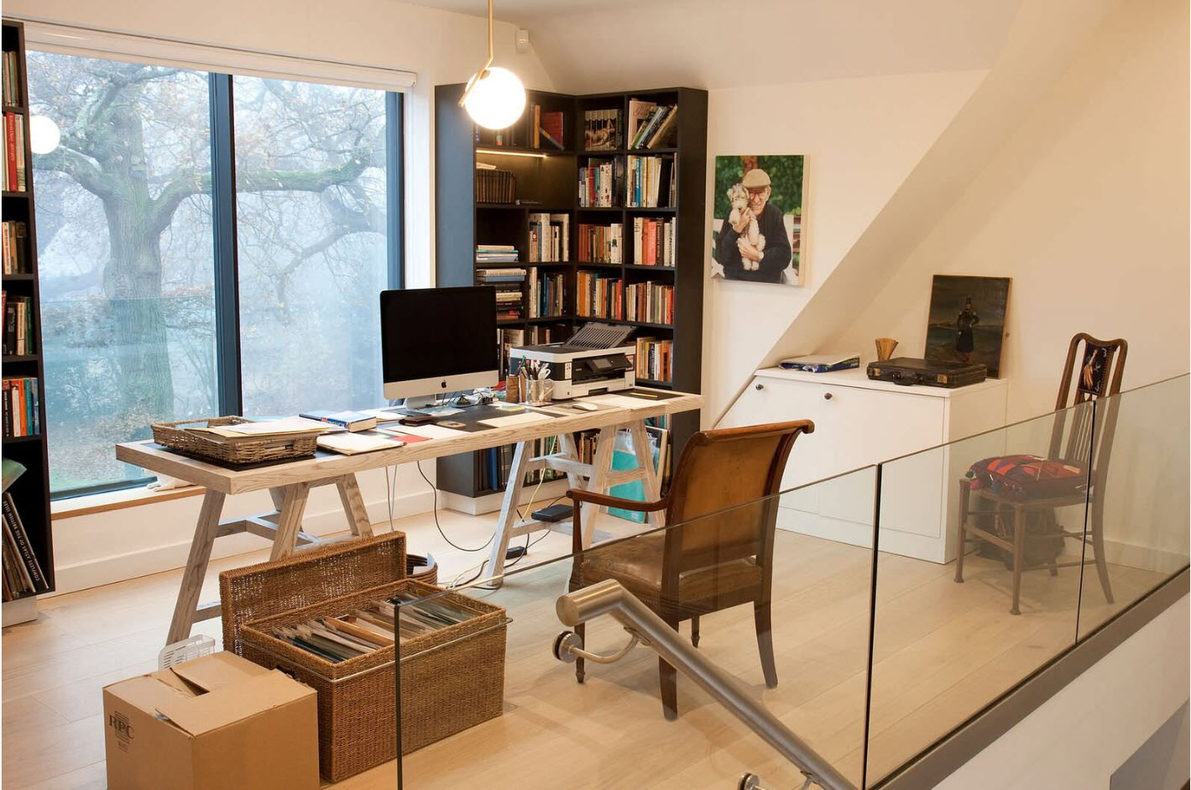
Http://www..jpg 936 1416 Dix http://www..pngDix 2017-01-17 19:00:44 2017-01-17 19:00:44 Design of a modern study or home office
An office in a modern style should help you tune in to a fruitful work process. It is also important that in this room, in addition to working, it is comfortable to relax and, if desired, engage in creativity, therefore the presence of a comfortable sofa or sofa in the interior is welcome.
An office is a space intended for conducting business and intellectual work. Today, the home office has retained a number of features that correspond to the decoration of a rich monastery of past eras. The thoughtful design of such a special room emphasizes the prestige of the homeowners.
Usually modern home office design provides for the presence in the room of such basic attributes as a desk, an armchair, bookcases, and a sofa for relaxing. The house may even have several cabinets, designed to suit the taste preferences of each family member. The wishes in terms of interior design for this type of room differ somewhat between men and women.
Properly Designed modern office design will always contribute to a positive work environment. Labor efficiency to some extent depends on the isolation of the work area, its design, and the functionality of the space occupied. In order to adapt all the factors influencing a person to the maximum extent possible, as well as harmoniously combine them, professional designers in a modern style are constantly working to create a unique interior.
Correct interior design of the office in a modern style
Modern design is alien to the presence of special pomp, although individual details, which include, for example, Empire style in the interior of offices, there was a place here. It is thanks to sophisticated and refined decorative items that the room acquires elegant and festive features.
As for the furniture in the office, for maximum productivity at work and a comfortable stay in this room, its arrangement must necessarily be done taking into account anthropometry. The dimensions of the desk and chair must correspond to the ergonomic indicators of this type of furniture. It is also advisable for them to be located near a natural light source - near a window.
You can often find photo of modern cabinet design, where there are luxurious leather sofas or soft sofas-books. And this is no coincidence. After taking a working break, you can sit comfortably and have a wonderful rest. In addition, these interior items will be very useful if guests are allowed to visit the office.
Looks original office interior in modern style, if you place a group of several paintings that complement each other above the sofa. Airy draped tulle adds spontaneity and playfulness to the room. This greatly enlivens the atmosphere.
Currently, when designing premises, special attention is paid to environmental safety and the naturalness of the materials used. Here, an excellent proposal from interior art professionals could be the use of modular wood parquet. As for furniture, textiles treated with natural dyes are preferred for upholstery. It is better to choose a frame for objects from expensive varieties of exotic trees. It is desirable that the walls of the room be lined with decorative plasterboard, the sheets of which are coated with water-based environmentally friendly paint.
Office in a modern style: color solutions
According to experts, modern office design photo which can be seen on the website, should have an unobtrusive color design. Calm tones will not distract from work and will even add energy. The sunny and snow-white palette of interior decoration is noblely combined. Yellow color will give vigor, cheerfulness, optimism and will an inexhaustible source positive. The pastel raspberry color scheme adds activity and perfectly improves productivity.
It would be excellent if the office is fully illuminated by both artificial and natural light sources. Wall sconces and a central chandelier will become a harmonious ensemble in the play with light, making it either muted or bright depending on the situation. It is important that it is complete both in the work area and the rest area. To do this, you can place the devices in different places rooms. You can visually raise the ceiling by installing LED lighting decorated with polyurethane moldings under its cornices.
What can you say about working from home? Of course, the premises are very important. Of course, you can take your laptop (if you have one) and sit in the kitchen or sit in the bedroom. But it is much more convenient and functional to work in a room specially organized for this purpose. That's why home offices have become popular recently.
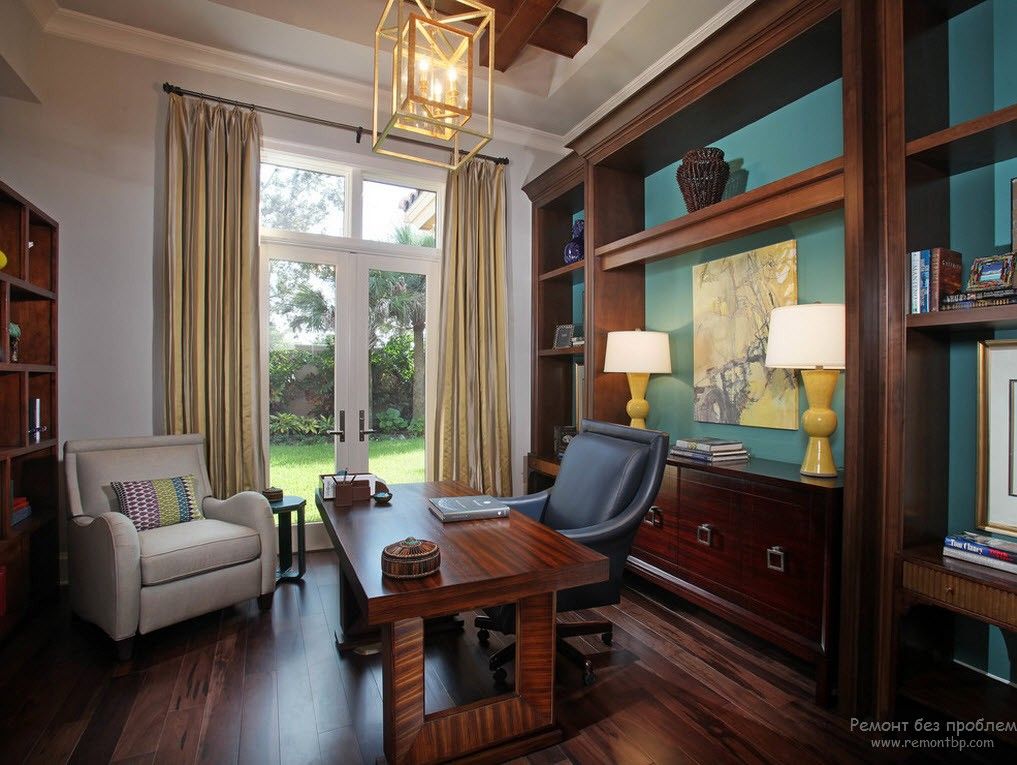
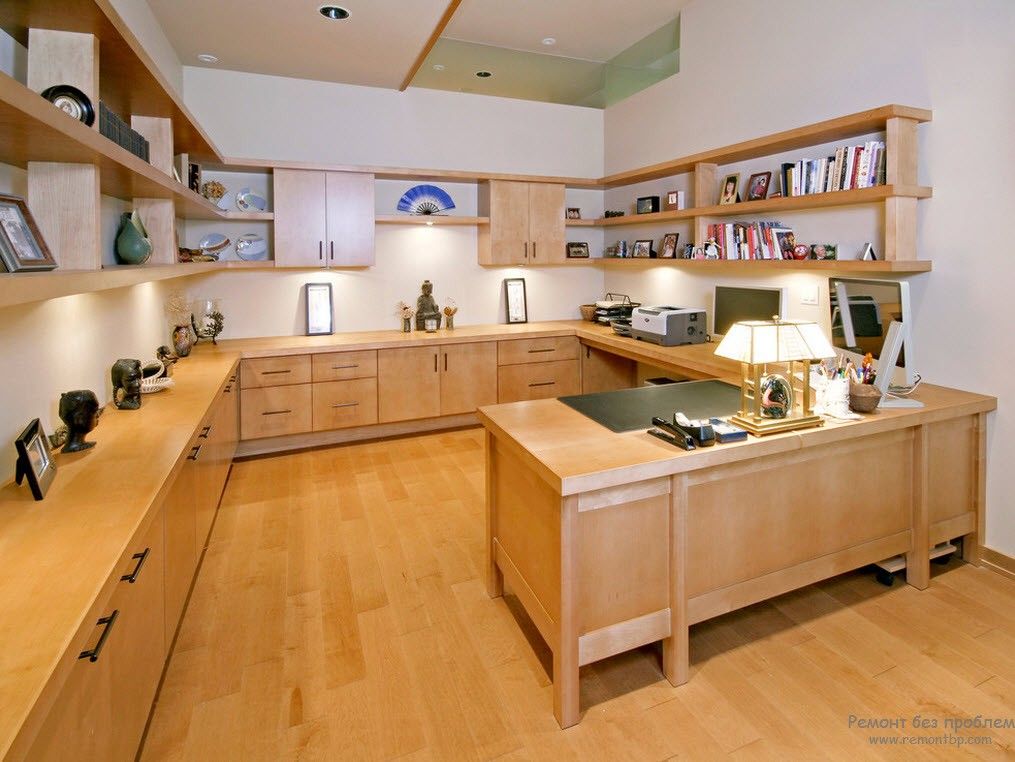
Of course, you can often hear that you shouldn’t bring work home, you need to relax there and spend time with your family or yourself. This is undeniable and correct; you should not devote all your time to work. But we live in such a time that we have to work a lot, not only for men, but also for women. For example, if you don’t have a family, then you can easily work at home in your home office, receive guests there, negotiate, and so on. And if you have a family, then you can find time for work here too. For example, children are in kindergarten, at school, on a walk, at grandma’s, and so on, then you do not work to the detriment of the family, but simply devote free time to it.
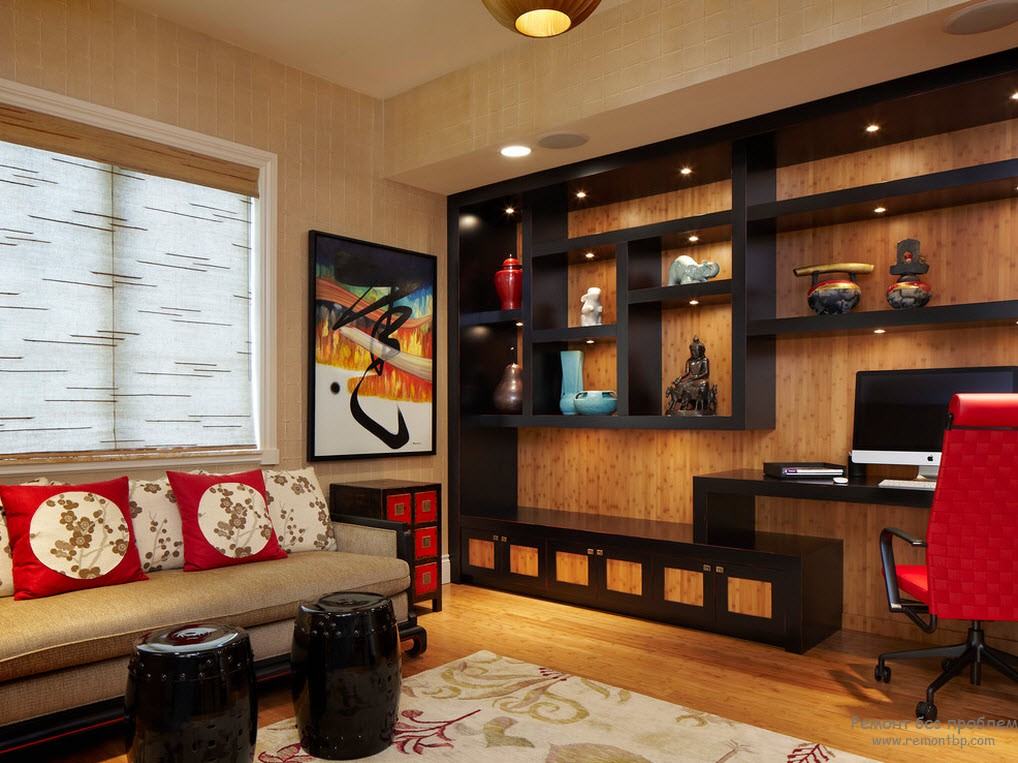
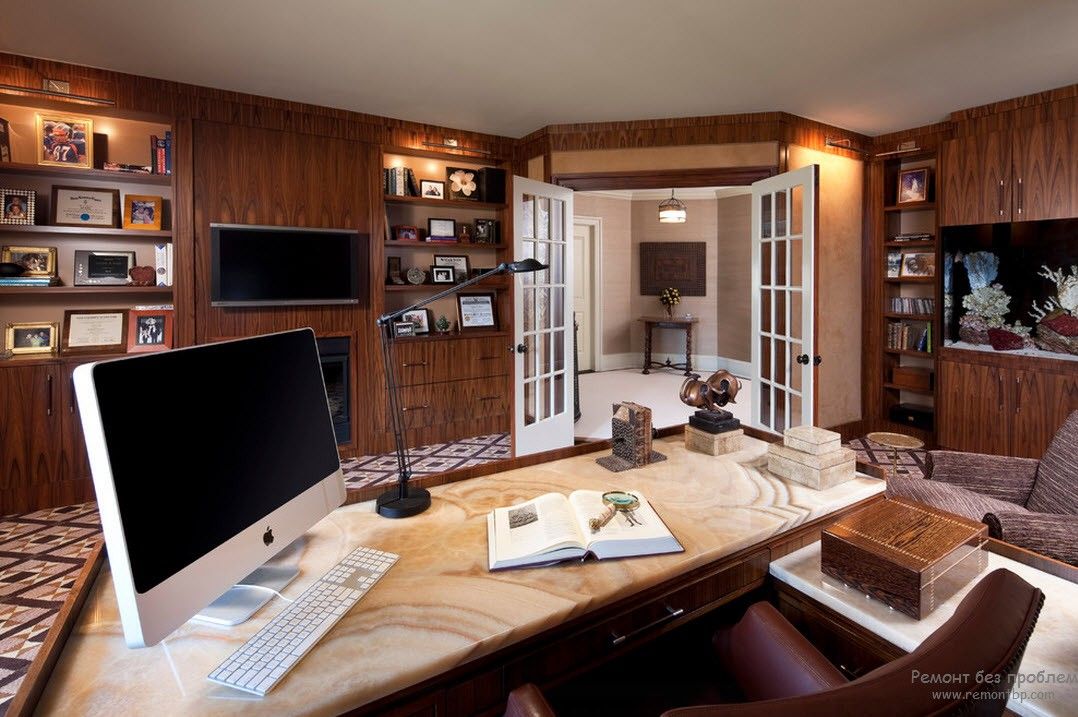
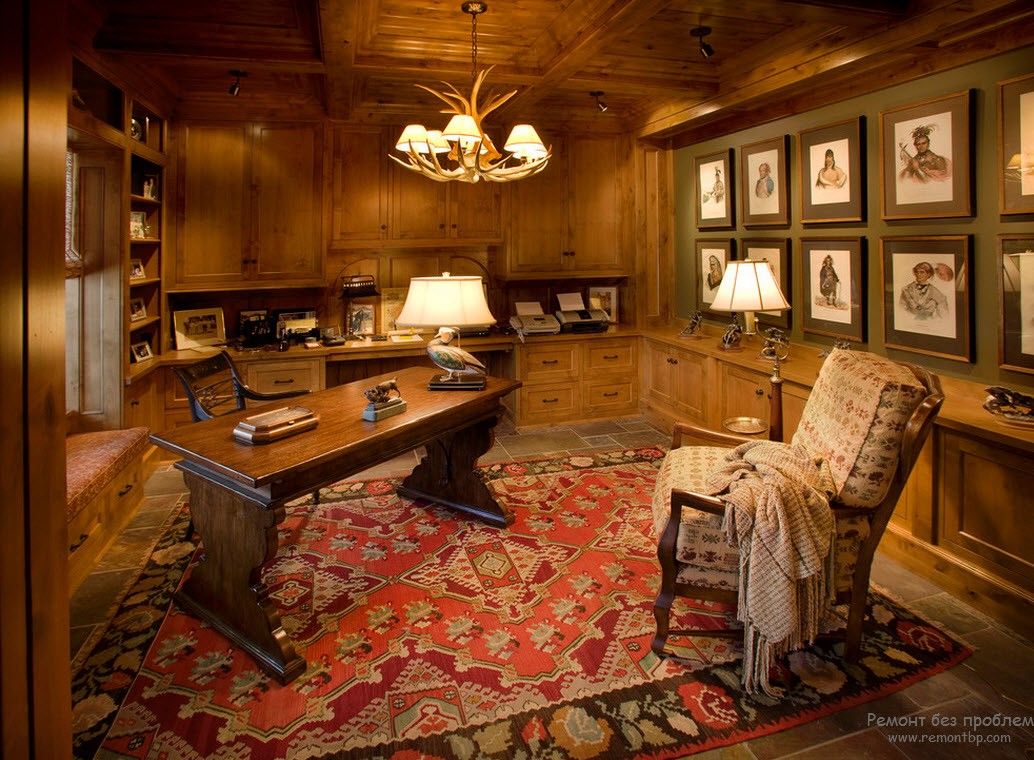
Well, if the whole family is at home, sitting at lunch or dinner in the kitchen or in the living room watching TV, and you need to receive an important guest and conduct urgent negotiations, even on Skype, then this will be very inconvenient. And so, instead of leading a guest into the kitchen or living room or trying to do a little work with the computer there, isn’t it better to retire to your home office and work quietly, and then go enjoy the company of your loved ones. In addition, there is a significant advantage of working in a home office - after working, you do not have to go home, you can simply move from one room to another in your home.
Another important point in relation to your home office - working there, you can completely concentrate on what you are doing, which you cannot do in a noisy living room or kitchen, where someone will still come in and disturb you. What about the bedroom? There, too, you could be alone and concentrate on work. In general, yes, but the environment there is not working, the furniture is not appropriate, it is intended for sleeping, and not for comfortable work. Therefore, by equipping a special office, you will be able to cope with the intended work much faster and go to your family.
Most often, the interior and design of a home office are expressed in a classic style and restraint, fully conveying the working spirit. However, this is not important, because if your work is creative, and you are an extraordinary person, then arrange your work space to your taste, even if it is eccentric or pretentious.
It's no secret that gender equality reigns in our time. Not only men work, but also women who may also need a home office. Therefore, the style orientation can be different, oriented towards both the masculine and the feminine. But everything is in order. First, let's talk about what should be present in any home office.
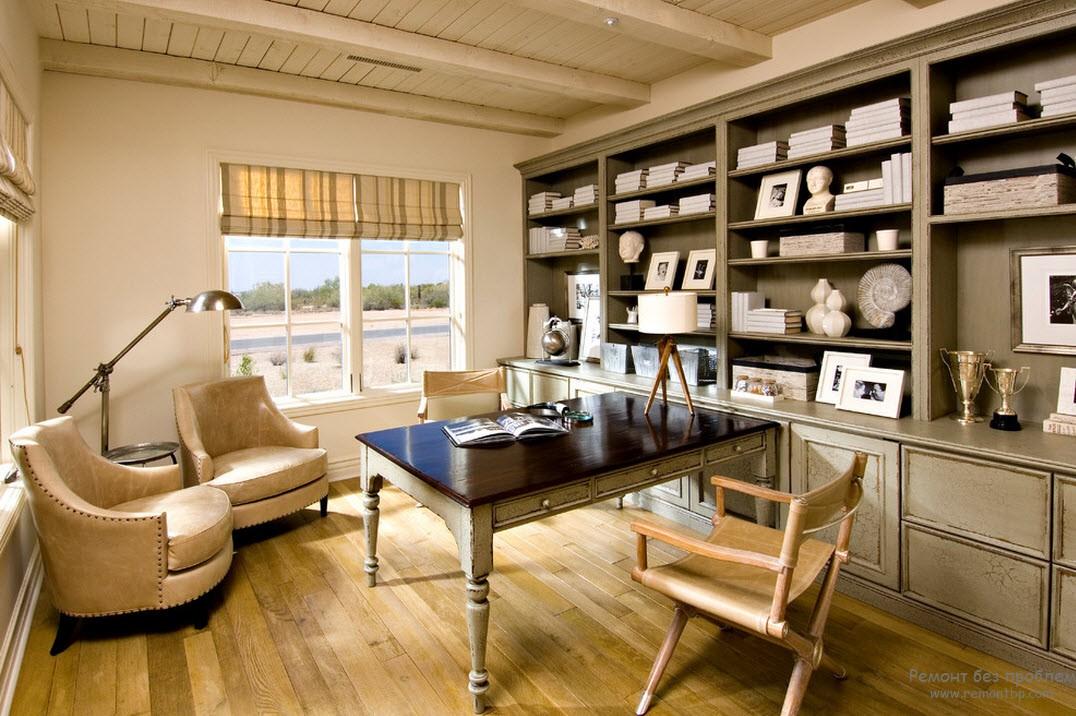
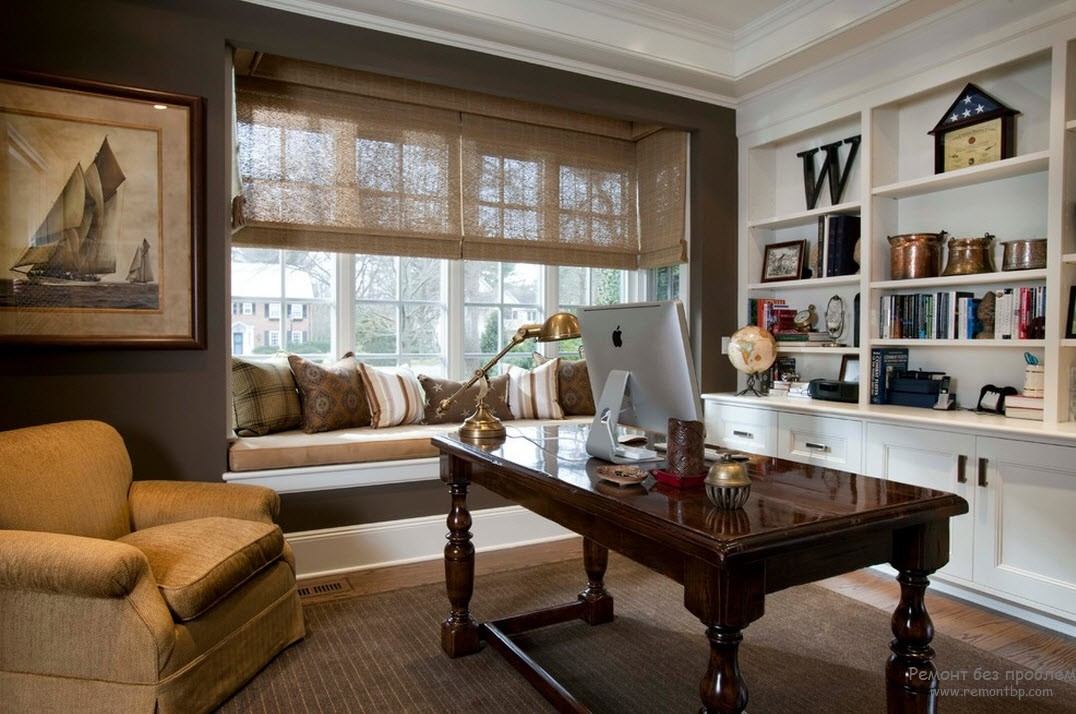
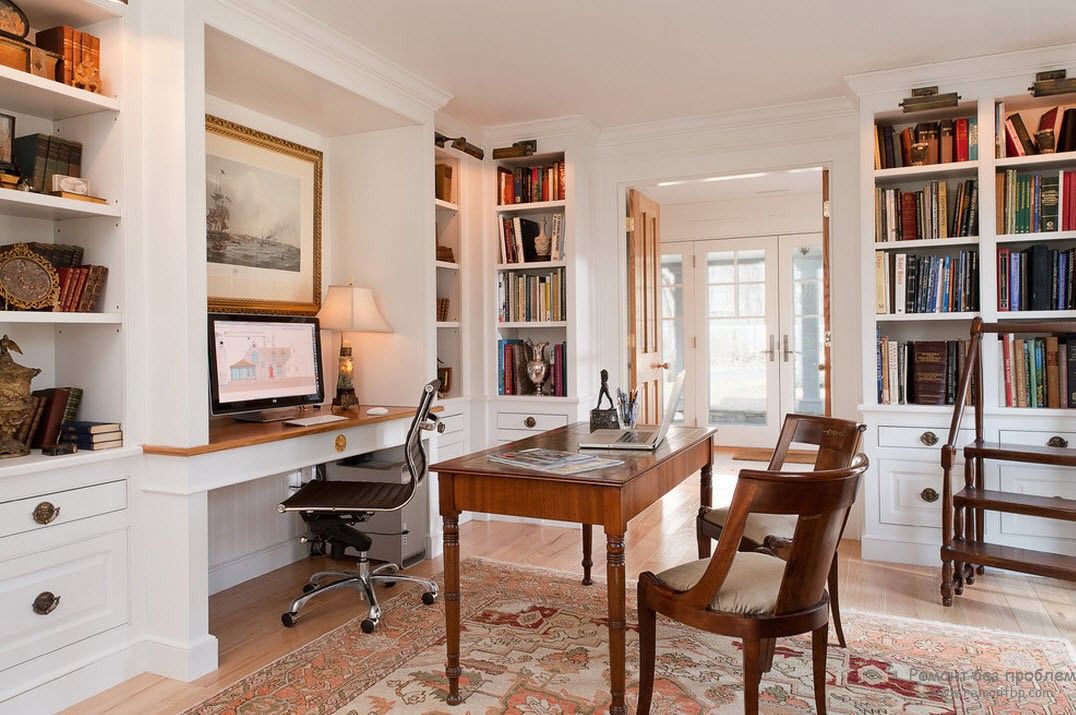
- The desk is, rightfully, the most important piece of furniture in this room. It should be convenient and functional, have many drawers for storing important papers and office supplies.
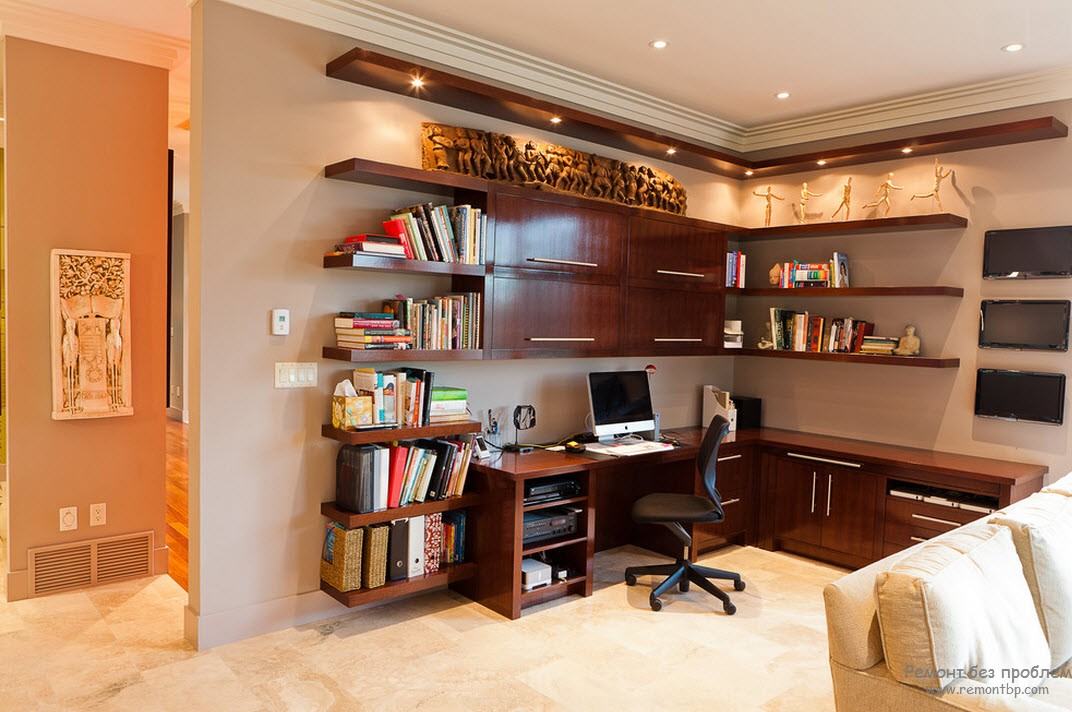
- Comfortable armchair. You should order it for yourself, so that you feel comfortable and soft in it. Often choose leather chairs, or with wool upholstery.
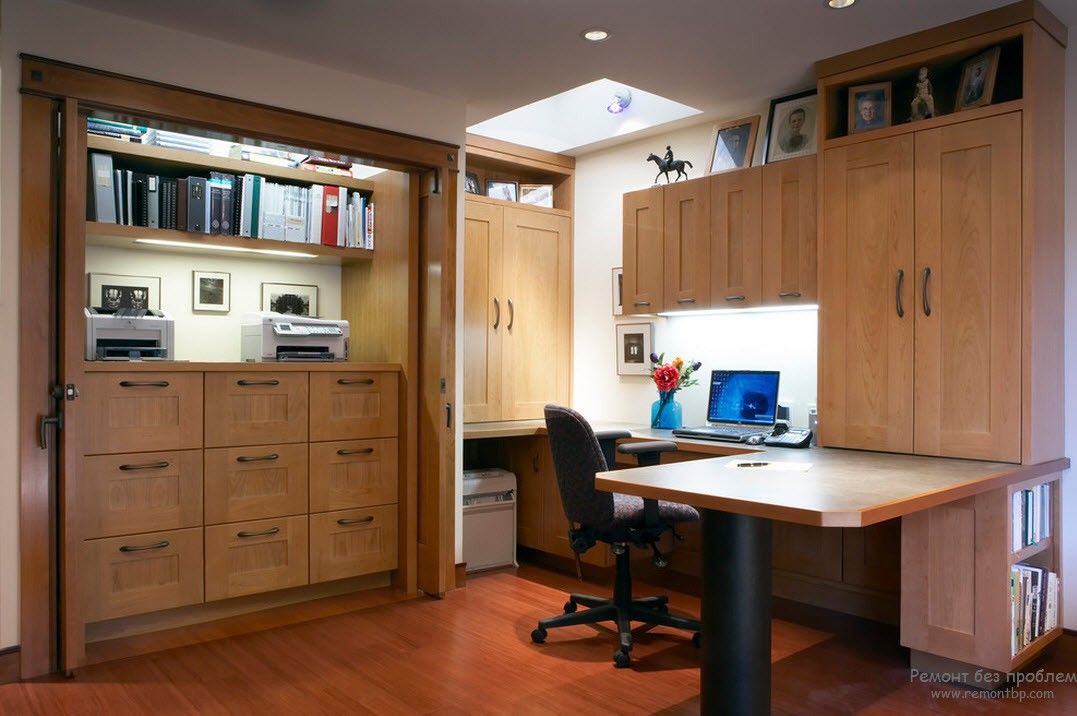
- Correct. In order not to damage your eyesight by looking at a computer monitor or reading a lot of papers, it is necessary that there is good lighting in your home office. The ideal option would be to place the table near the window, since daylight is the most beneficial. Additionally, it is necessary to install light sources not only on the ceiling in the form of a chandelier, but also - a lot of light is needed to work.
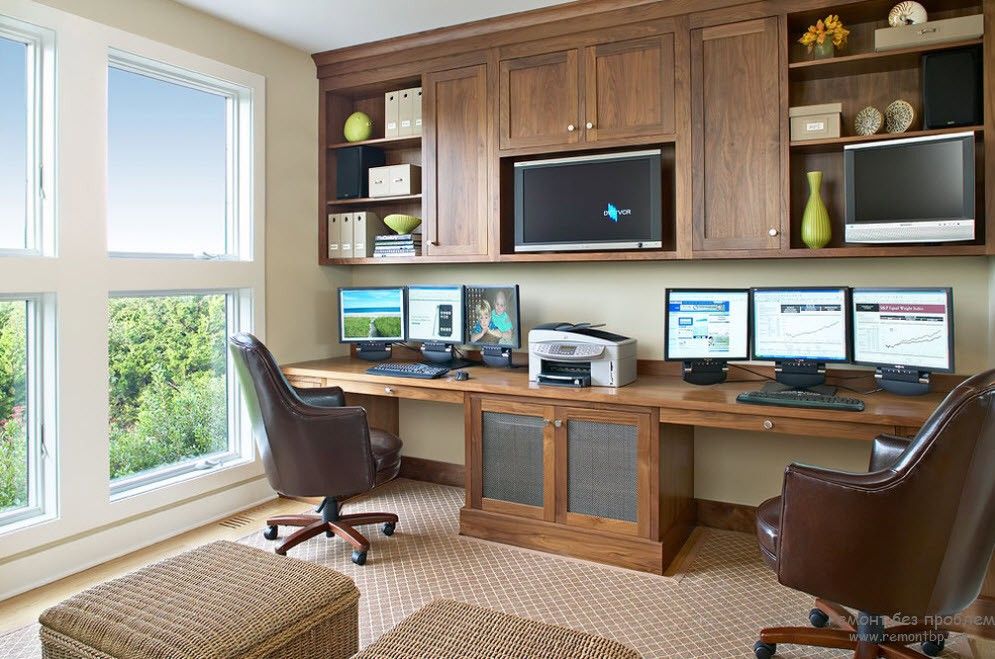
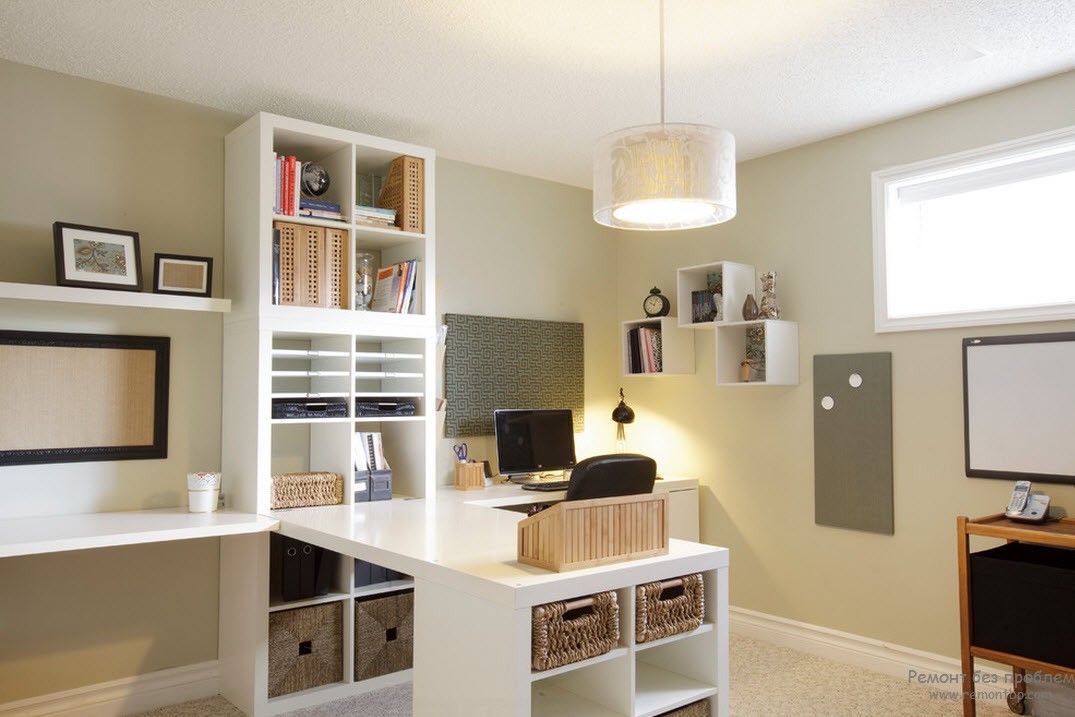
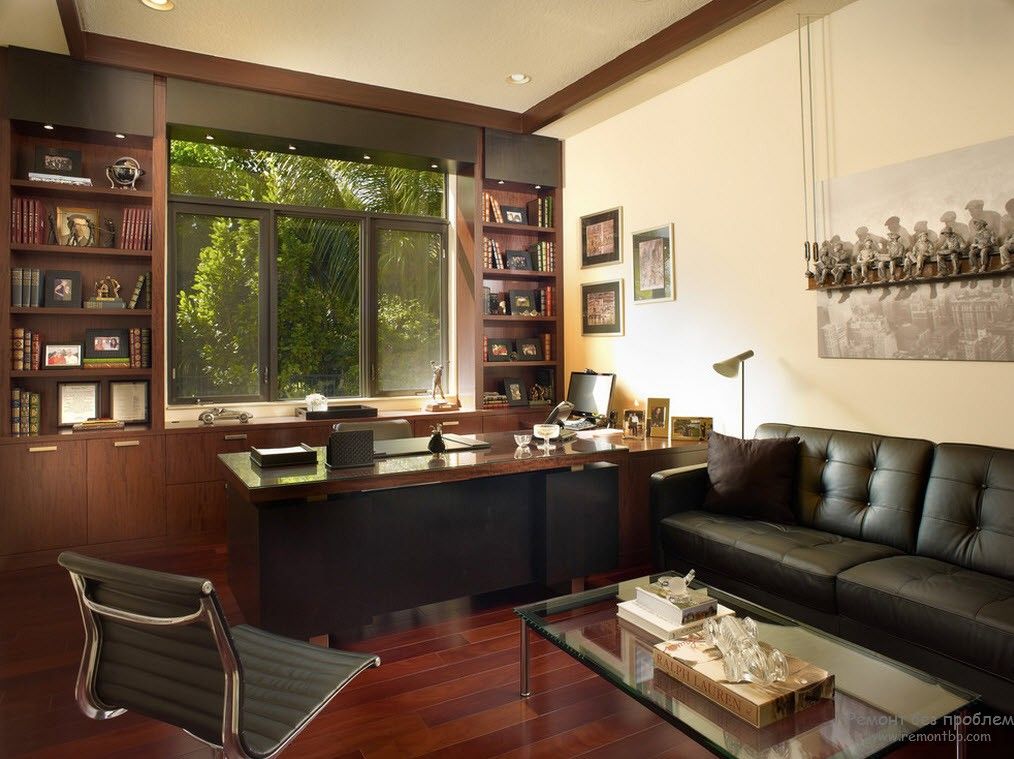
- Shelving. This, of course, is an optional attribute of your interior, but desirable. Since large work folders with documents or books feel great on the shelves, it will be very convenient to find the necessary ones.
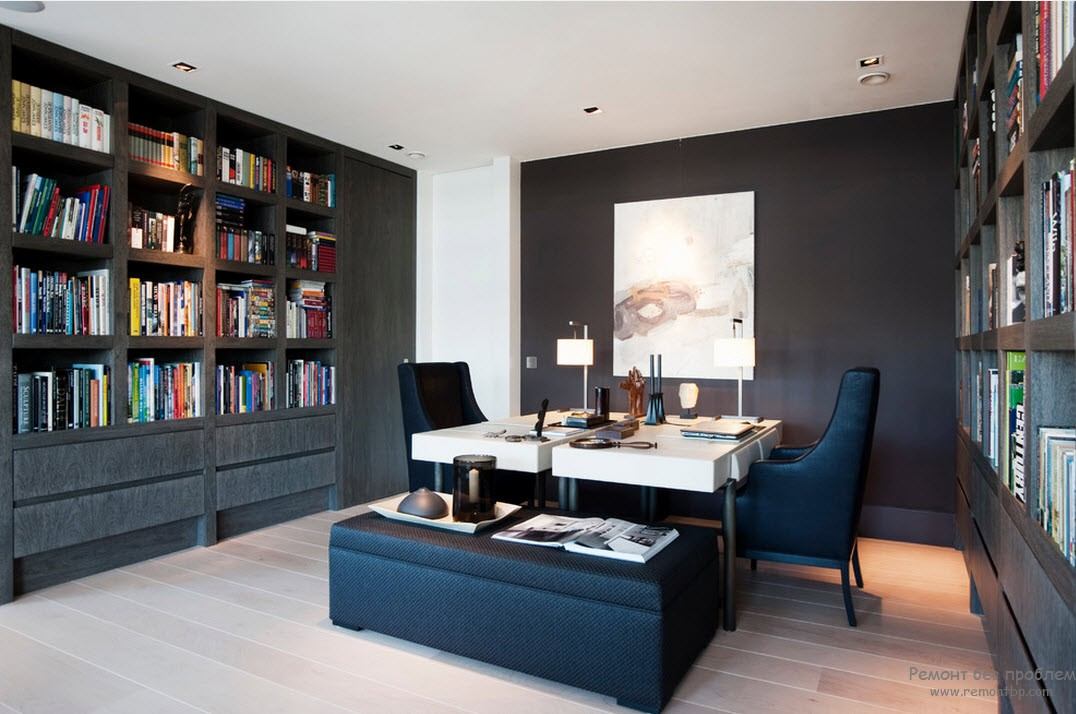
You can also put your certificates or awards on the shelves; if they don’t exist yet, they will definitely appear. Various business souvenirs will also look good here.
- Armchairs for guests. It is possible that guests do not come into your office very often, but still sometimes this will happen and, naturally, it will be very inconvenient for them to communicate with you while standing. Therefore, choose several armchairs to match the entire interior, maybe even soft ones or a sofa.
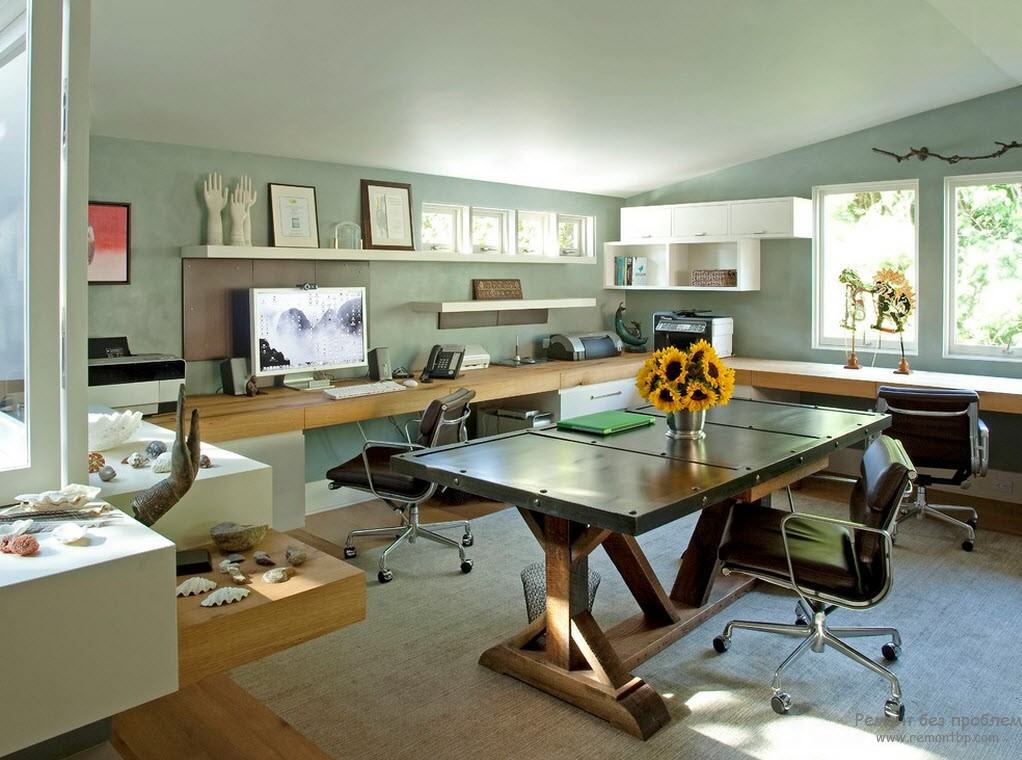
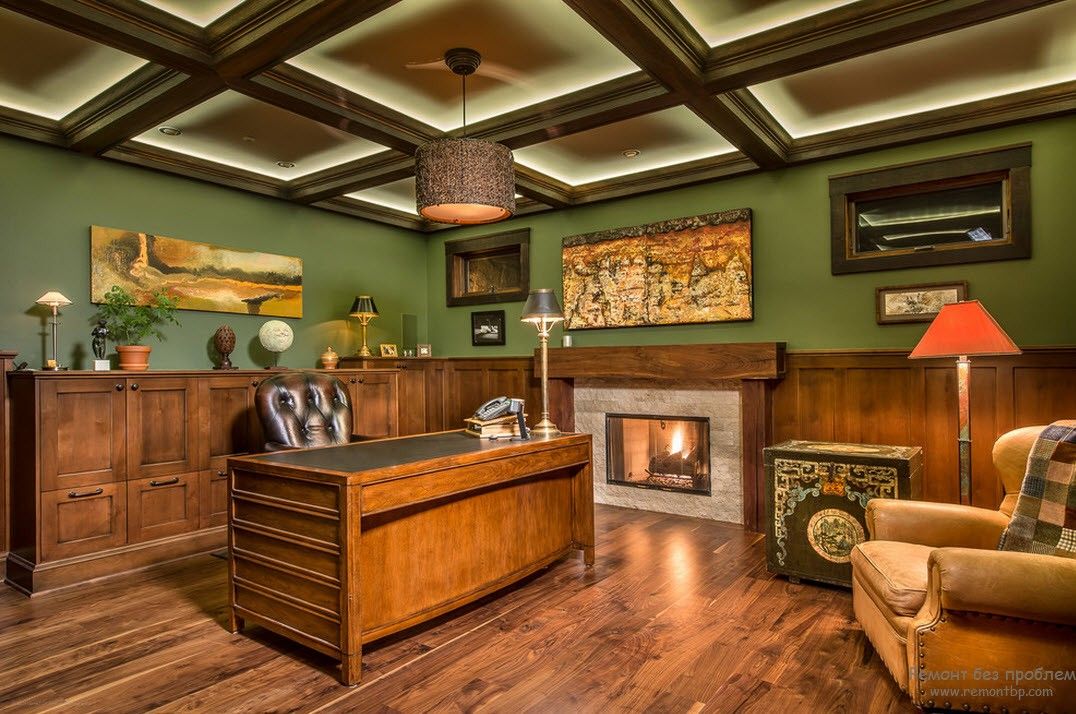
In fact, you can put absolutely any furniture you need in your home office, it could be a sofa, a TV, a bar and much more.
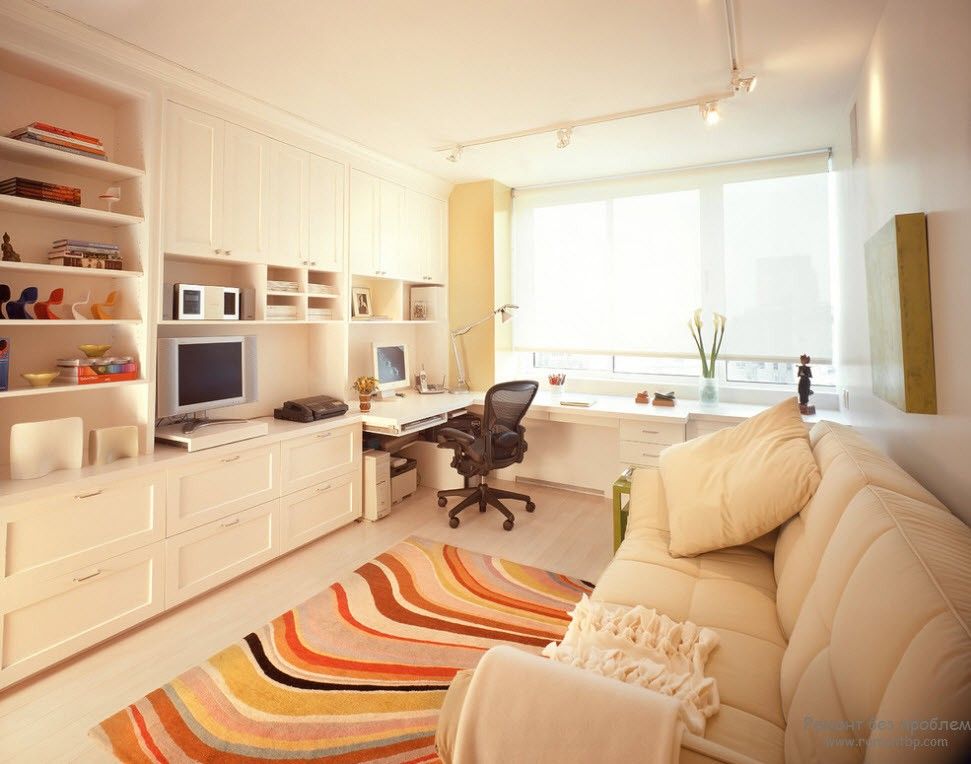
The choice of interior directly depends on what you will use this room for. Either it will be only a work area, or a home library, a favorite hobby area, or a creativity corner. Knowing the specific direction, you can easily select the interior and design for it.
As for the style side of the cabinet, there are many options. As mentioned above, there are different styles for men and women.
Men's office
Since men often work in offices, we will start with the men’s office. Everything here, of course, will depend on the character of the man, on his individual taste and on the type of work he does. For your comfort and self-expression, you can pay attention to luxurious classics, minimalist, maybe brutal.
In terms of furniture upholstery, you can focus on the clothes that a man wears. If you business man If you like formal suits, plain or, for example, with stripes or checks, then you can apply the same to the upholstery of your furniture, then it will fully reflect your character. The material for the walls can be any, but it is better to choose the color sand, slate, etc.
We will now tell you how to properly decorate the windows of a men’s office. You can choose wooden blinds, roller blinds or simply curtains made of thick fabric. Match the color to the shade of the walls so that they almost blend in; flashiness is inappropriate here. All this characterizes a real man and contributes to his creative and working self-expression.
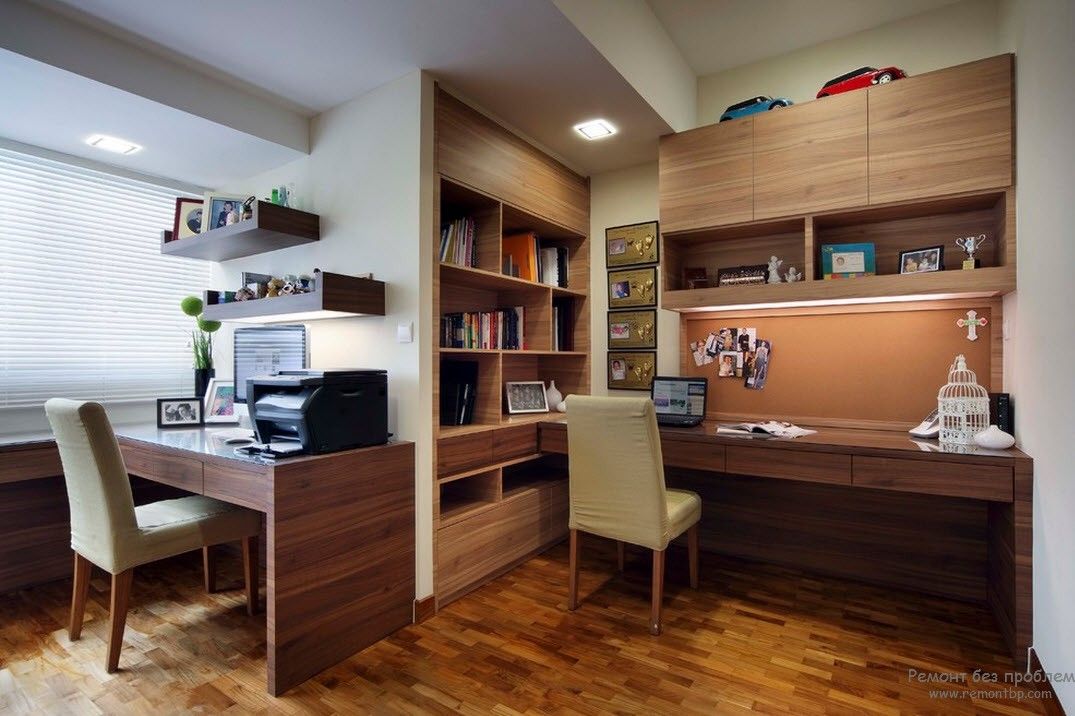
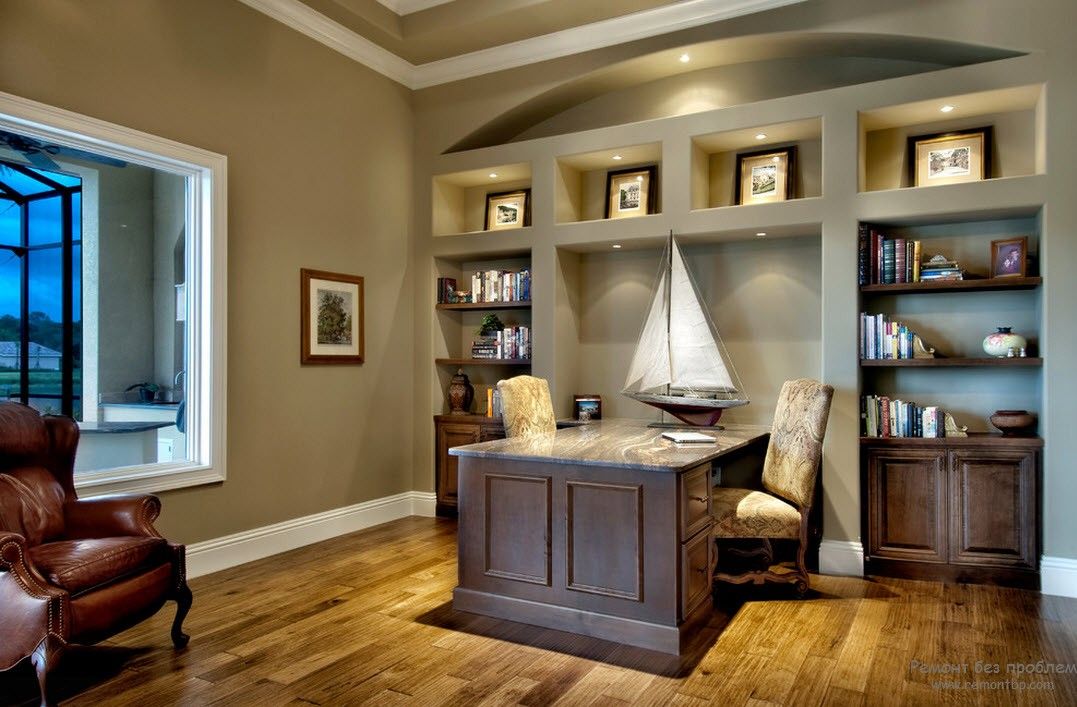
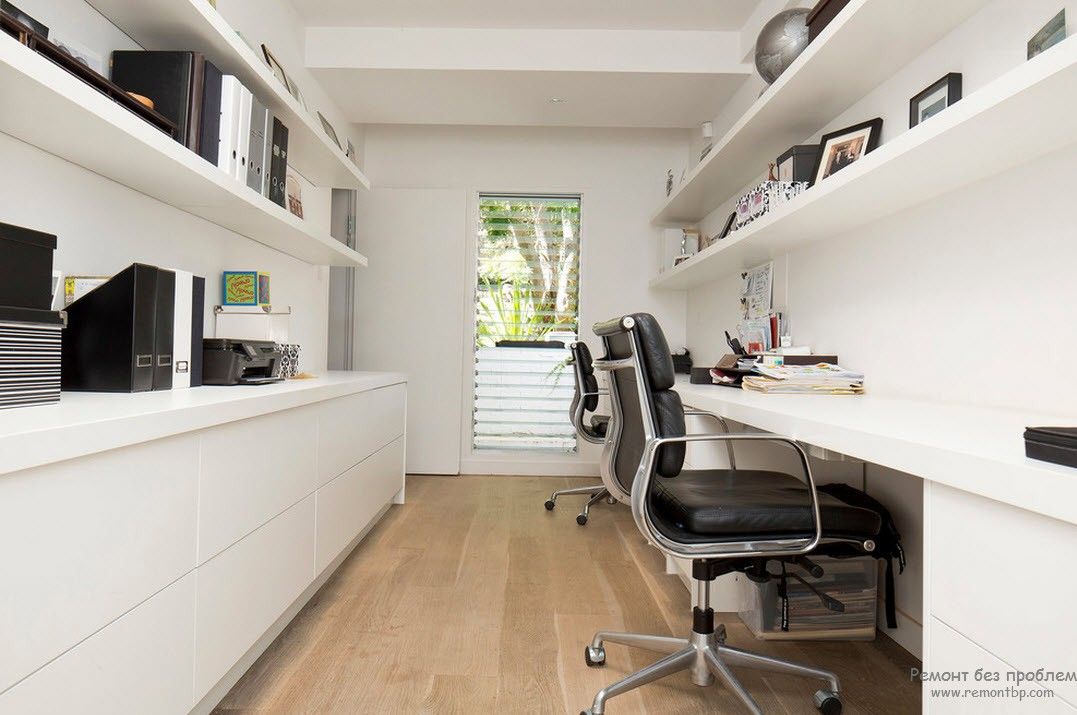
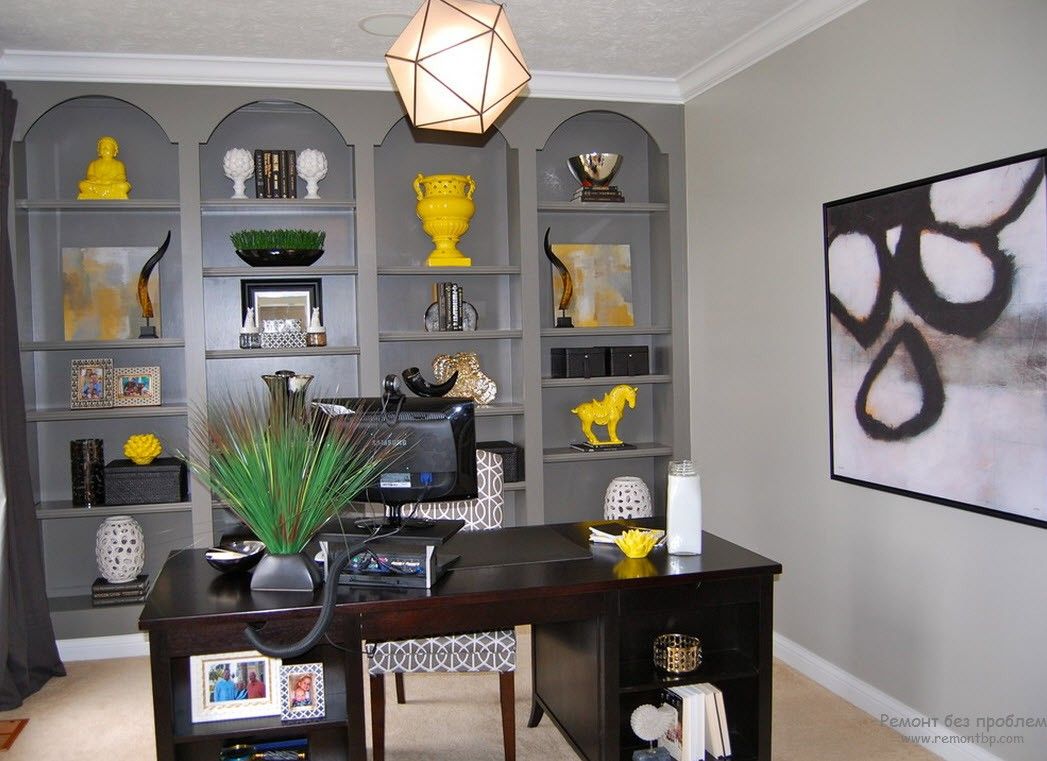
Women's office
For the style basis, women can also choose classic, high-tech, modern and any other style to suit their taste. It’s just that instead of masculine severity, light, light and gentle tones can reign here. Even if you are a business woman, you can use a touch of romance. You can choose the color of the walls and furniture: white, blue, green, beige, red or burgundy, and even pink - this will in no way diminish your business status. Blinds and thick curtains are also suitable for windows, only now they can be diluted with some frills and cute accessories. You can use interesting figurines and flower arrangements as decoration.
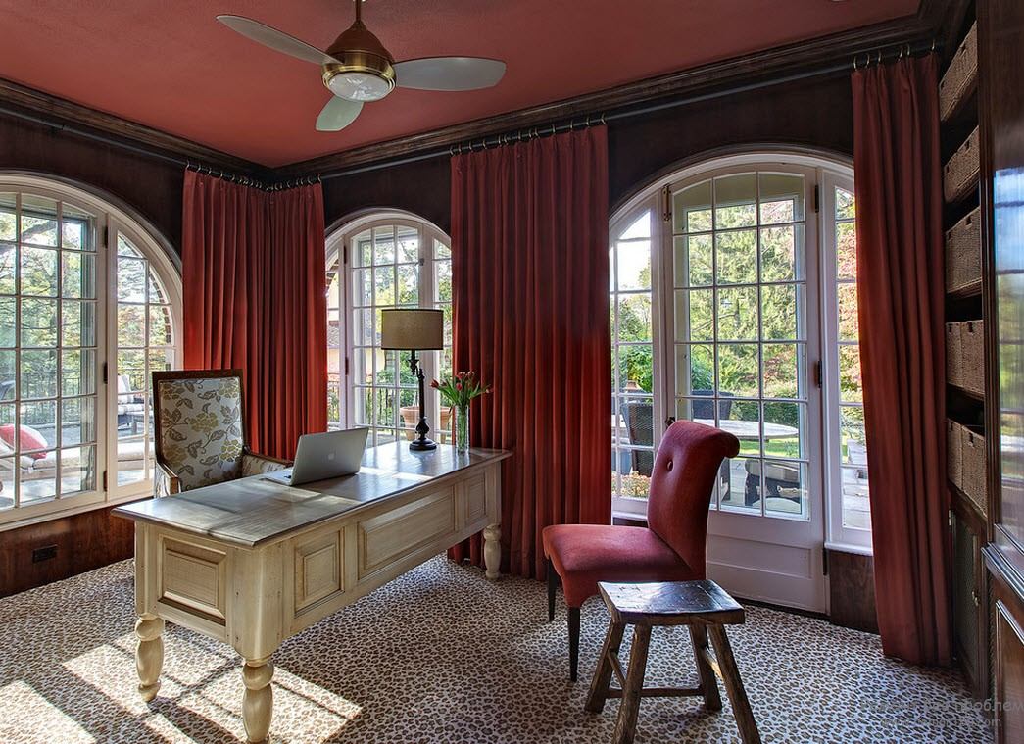
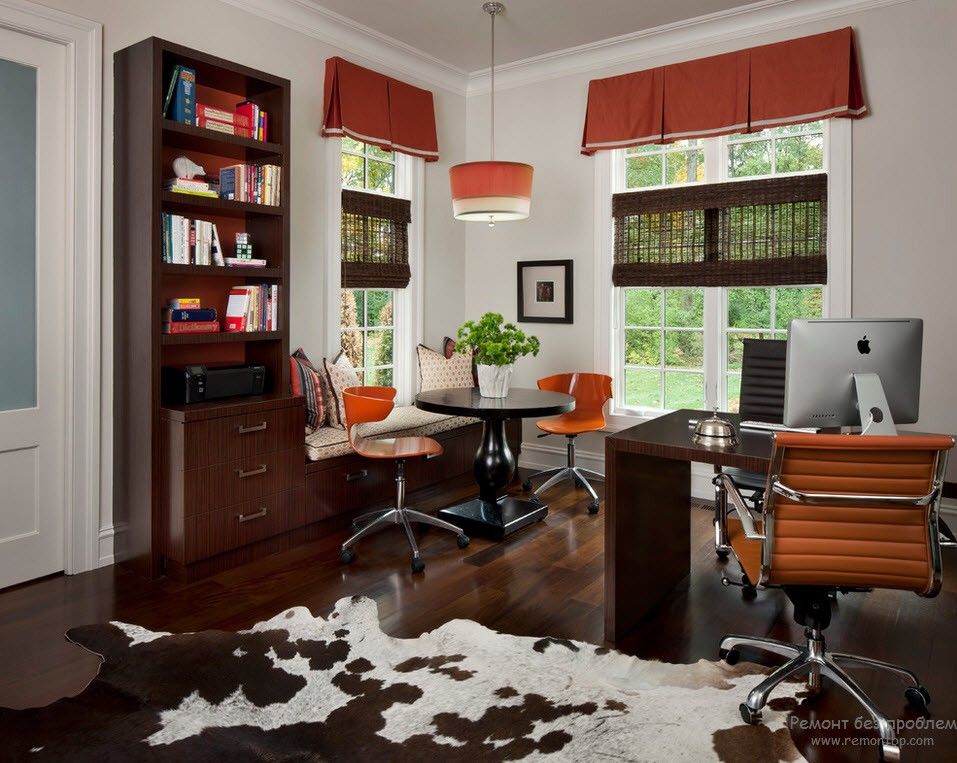
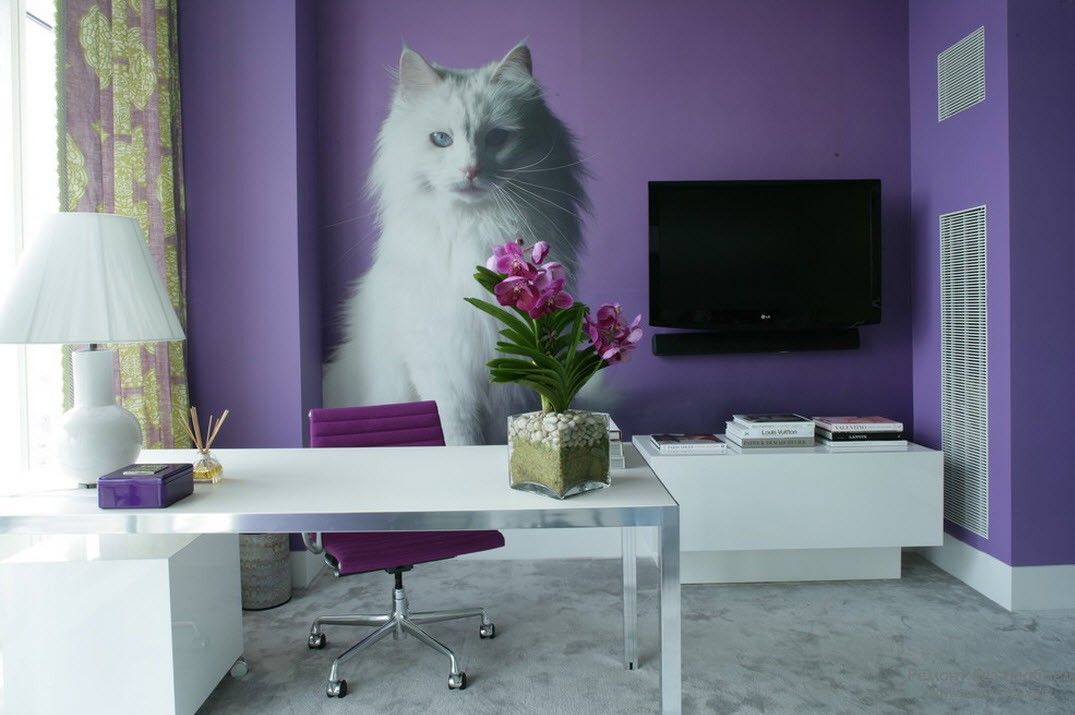
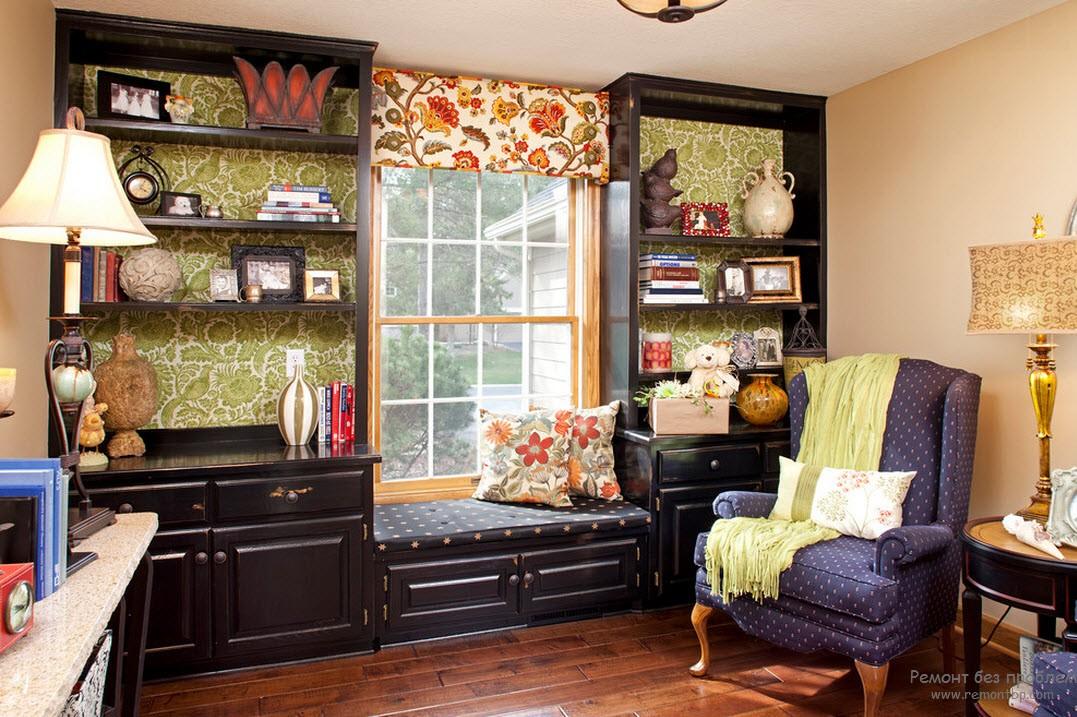
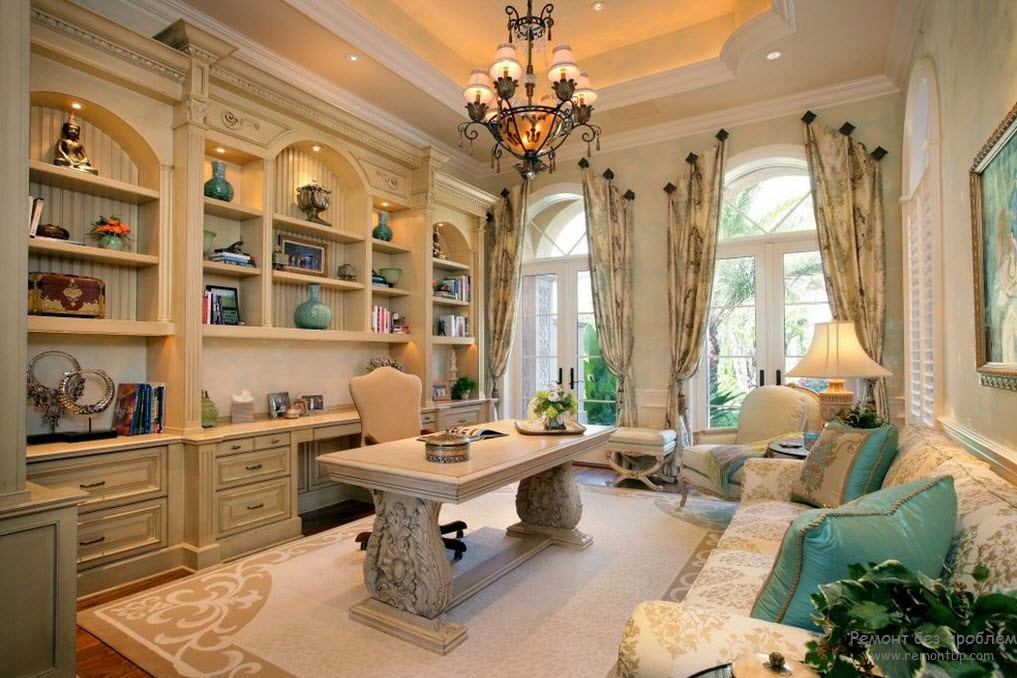
To furnish the interior and design of your home office, you need to think through everything carefully, since you need not only to create the right working atmosphere, but also to ensure harmony with the rest of the rooms of your house or apartment.
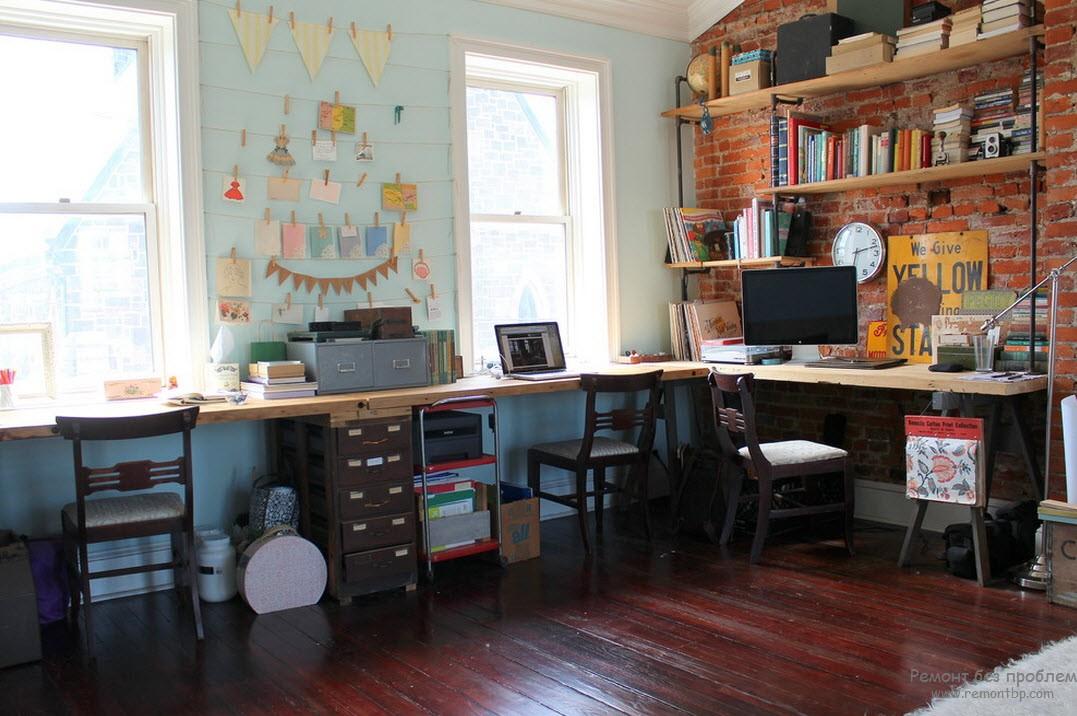
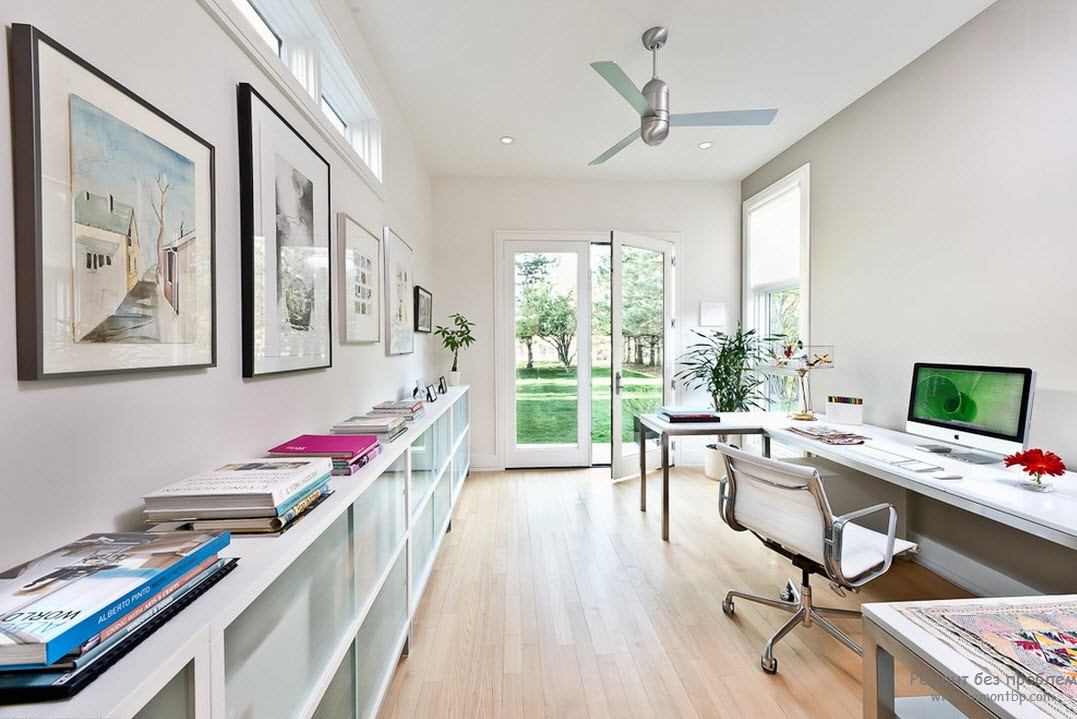
![]()
